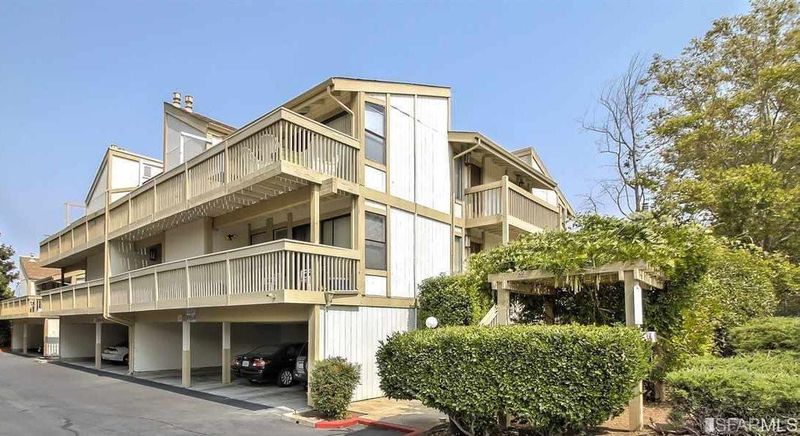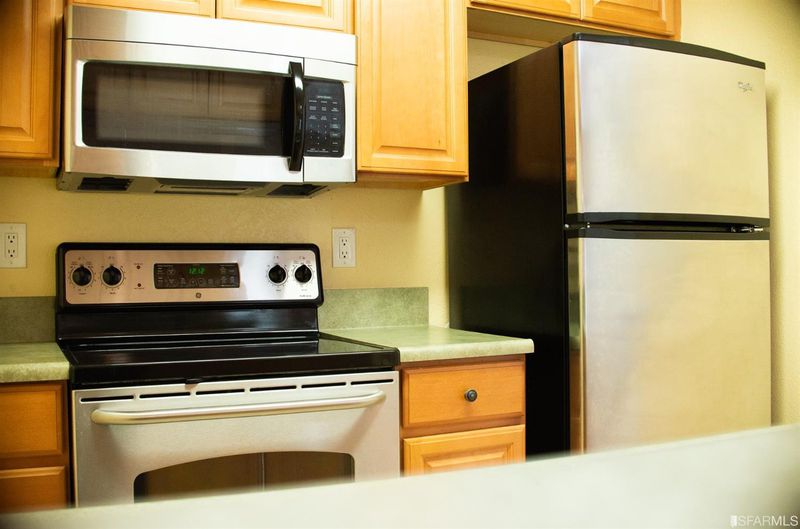
$335,000
937
SQ FT
$358
SQ/FT
4515 Melody Dr, #10
@ Wharton Way - 18 - Concord/Pleasant Hil, Concord
- 2 Bed
- 2 Bath
- 0 Park
- 937 sqft
- Concord
-

This lovely unit is in the back of the complex, away from the street so it's quiet & private.Enter into a tiled foyer with a coat closet. Turn right into the living room with vaulted ceilings, laminate floors, & a huge sliding glass door that leads to your own private deck. This spacious, east-facing deck is a sunny spot for coffee in the morning, or a cool spot to relax in the evening. Adjacent to the living room is the dining room with over-sized skylight & breakfast bar. The open kitchen features a smooth top electric stove, stainless steel fridge & dishwasher. It also boasts a pantry, perfect for your Costco runs! As you walk down the hall you'll find a linen closet, & a side-by-side washer/dryer. On the right is the first bedroom with a walk-in closet. On your left is the guest bath, with a shower over tub. At the end of the hall is the master suite; with vaulted ceilings & direct access to the deck. There is a long closet on the way from master bedroom to the en-suite bath.
- Days on Market
- 53 days
- Current Status
- Withdrawn
- Original Price
- $349,000
- List Price
- $335,000
- On Market Date
- Aug 21, 2019
- Property Type
- Condominium
- District
- 18 - Concord/Pleasant Hil
- Zip Code
- 94521
- MLS ID
- 488707
- APN
- 1336320104
- Year Built
- 1982
- Stories in Building
- Unavailable
- Number of Units
- 30
- Possession
- Close of Escrow
- Data Source
- SFAR
- Origin MLS System
King's Valley Christian School
Private PK-8 Elementary, Religious, Nonprofit
Students: 280 Distance: 0.5mi
Mountain View Elementary School
Public K-5 Elementary
Students: 345 Distance: 0.6mi
Wood Rose Academy
Private K-8 Elementary, Religious, Coed
Students: 177 Distance: 0.8mi
Silverwood Elementary School
Public K-5 Elementary
Students: 505 Distance: 0.9mi
Tabernacle Christian, Inc. School
Private PK-8 Elementary, Religious, Coed
Students: 512 Distance: 0.9mi
El Dorado Middle School
Public 6-8 Middle
Students: 882 Distance: 1.0mi
- Bed
- 2
- Bath
- 2
- Shower Over Tub, Stall Shower
- Parking
- 0
- SQ FT
- 937
- SQ FT Source
- Per Tax Records
- Kitchen
- Electric Range, Refrigerator, Dishwasher
- Cooling
- Central Heating
- Dining Room
- Dining Area
- Disclosures
- Disclosure Pkg Avail
- Living Room
- Deck Attached
- Flooring
- Simulated Wood
- Heating
- Central Heating
- Laundry
- Washer/Dryer, In Closet
- Main Level
- 2 Bedrooms, 2 Baths, 1 Master Suite, Dining Room, Kitchen
- Possession
- Close of Escrow
- Special Listing Conditions
- None
- * Fee
- $410
- *Fee includes
- Water, Garbage, Ext Bldg Maintenance, Grounds Maintenance, Homeowners Insurance, and Outside Management
MLS and other Information regarding properties for sale as shown in Theo have been obtained from various sources such as sellers, public records, agents and other third parties. This information may relate to the condition of the property, permitted or unpermitted uses, zoning, square footage, lot size/acreage or other matters affecting value or desirability. Unless otherwise indicated in writing, neither brokers, agents nor Theo have verified, or will verify, such information. If any such information is important to buyer in determining whether to buy, the price to pay or intended use of the property, buyer is urged to conduct their own investigation with qualified professionals, satisfy themselves with respect to that information, and to rely solely on the results of that investigation.
School data provided by GreatSchools. School service boundaries are intended to be used as reference only. To verify enrollment eligibility for a property, contact the school directly.














