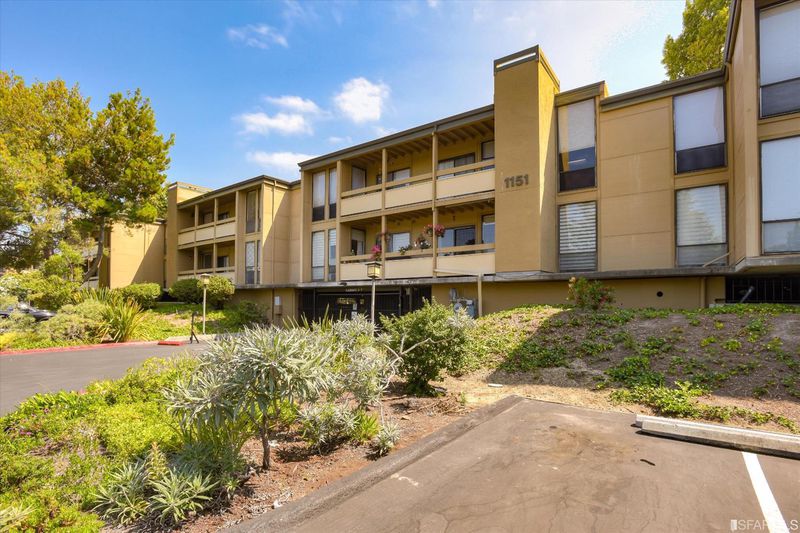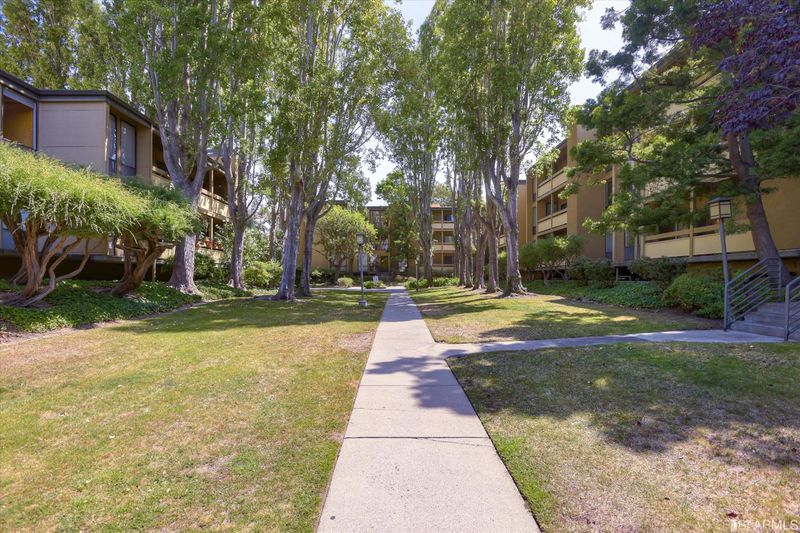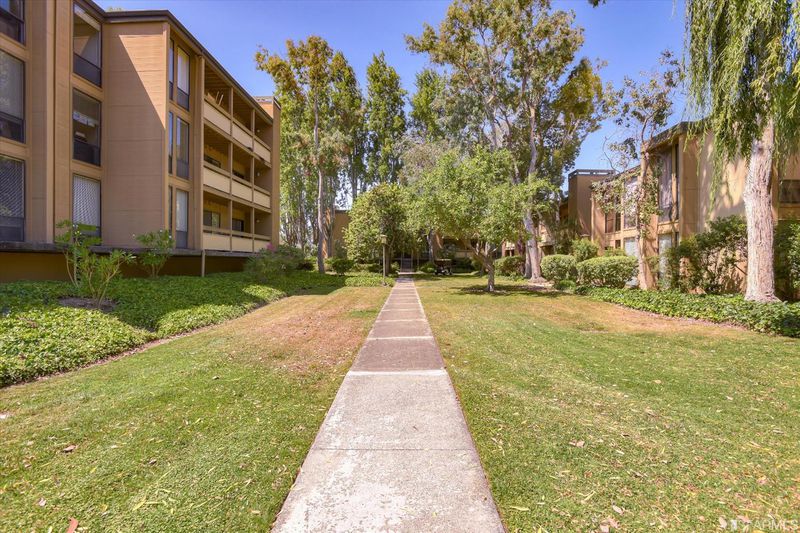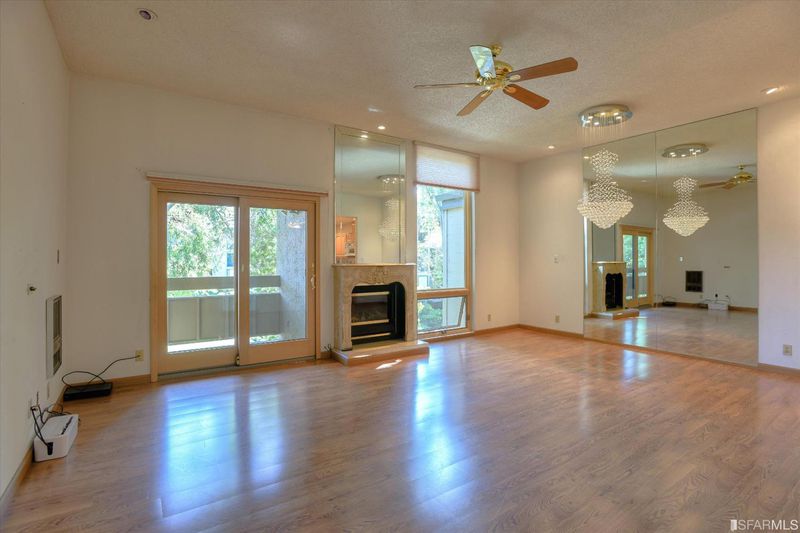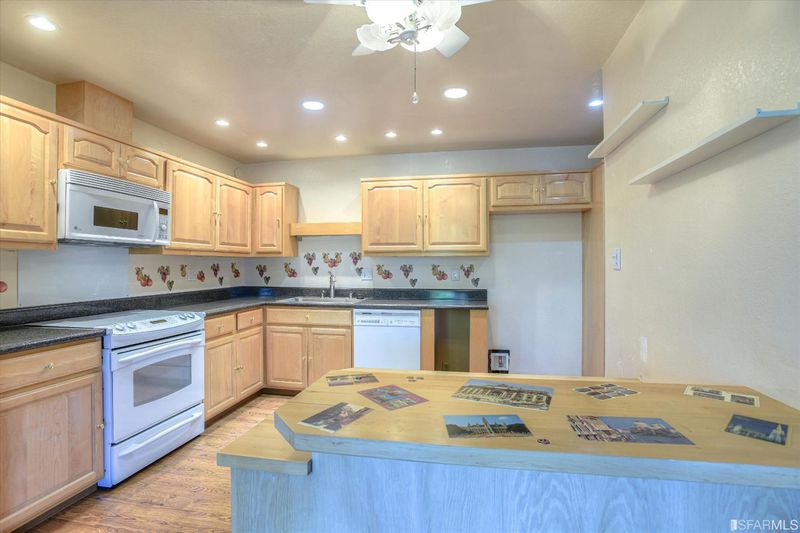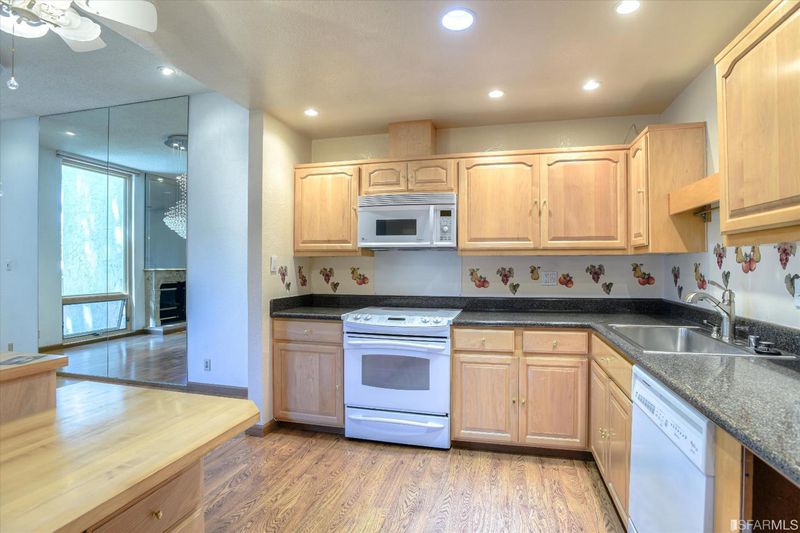
$799,000
1,286
SQ FT
$621
SQ/FT
1151 Compass Ln, #208
@ Beach Park Blvd. - 13 - Foster City, Foster City
- 2 Bed
- 2 Bath
- 0 Park
- 1,286 sqft
- Foster City
-

Marina Point in Foster City! Very special two bedroom, two bath condo. Great floor plan with gleaming hardwood floors in living room/dining room, remote controlled gas fire place with elegant mantle, spacious bedrooms, master suite, separate laundry room, fabulous closet space. This is a serene and quiet unit sharing no walls with other condos. Lovely outlooks to common garden with trees and much greenery, easy access to elevator and stairs, this top floor unit's large windows allow in beautiful light all year round. Special features include private deck, two parking spaces, plus deeded storage. Unit needs some work and a new fridge and maybe a new dishwasher.Can be shown per Covid-19 showing guidelines. Close to the water and recreation. On combination lock box. Send completed PEAD form for combination. Probate, subject to court confirmation.
- Days on Market
- 90 days
- Current Status
- Expired
- Original Price
- $850,000
- List Price
- $799,000
- On Market Date
- Sep 24, 2020
- Contingent Date
- Dec 1, 2020
- Property Type
- Condominium
- District
- 13 - Foster City
- Zip Code
- 94404
- MLS ID
- 506853
- APN
- 105780210
- Year Built
- 1976
- Stories in Building
- Unavailable
- Number of Units
- 50
- Possession
- Close of Escrow
- Data Source
- SFAR
- Origin MLS System
Bowditch Middle School
Public 6-8 Middle
Students: 1047 Distance: 0.8mi
Brewer Island Elementary School
Public K-5 Elementary, Yr Round
Students: 567 Distance: 0.8mi
Ronald C. Wornick Jewish Day School
Private K-8 Elementary, Religious, Nonprofit, Core Knowledge
Students: 175 Distance: 0.9mi
Bright Horizon Chinese School
Private K-7 Coed
Students: NA Distance: 0.9mi
Foster City Elementary School
Public K-5 Elementary
Students: 866 Distance: 1.1mi
Audubon Elementary School
Public K-5 Elementary
Students: 787 Distance: 1.2mi
- Bed
- 2
- Bath
- 2
- Shower Over Tub, Stall Shower, Fiberglass
- Parking
- 0
- Enclosed, Attached, Interior Access, Guest Spaces, Private, Garage
- SQ FT
- 1,286
- SQ FT Source
- Per Tax Records
- Pool Info
- In Ground, Common Facility
- Kitchen
- Electric Range, Hood Over Range, Microwave, Garbage Disposal, Island
- Cooling
- Electric, Wall Furnaces
- Dining Room
- Lvng/Dng Rm Combo
- Disclosures
- Disclosure Pkg Avail, Prelim Title Report, RE Transfer Discl, Geological Report, Env Hazards Report, Lead Hazard Discl, Strctrl Pst Cntr Rpt
- Exterior Details
- Stucco, Wood Siding, Other
- Living Room
- Deck Attached
- Flooring
- Partial Carpet, Wall to Wall Carpet, Partial Hardwood, Tile
- Foundation
- Concrete Perimeter
- Fire Place
- 1, Gas Starter, Living Room
- Heating
- Electric, Wall Furnaces
- Laundry
- Hookups Only
- Main Level
- 2 Bedrooms, 2 Baths, 1 Master Suite, Living Room, Dining Room, Kitchen
- Views
- Garden/Greenbelt
- Possession
- Close of Escrow
- Architectural Style
- Contemporary
- Special Listing Conditions
- Probate Listing
- * Fee
- $592
- Name
- Marina Point
- *Fee includes
- Water, Garbage, Ext Bldg Maintenance, and Outside Management
MLS and other Information regarding properties for sale as shown in Theo have been obtained from various sources such as sellers, public records, agents and other third parties. This information may relate to the condition of the property, permitted or unpermitted uses, zoning, square footage, lot size/acreage or other matters affecting value or desirability. Unless otherwise indicated in writing, neither brokers, agents nor Theo have verified, or will verify, such information. If any such information is important to buyer in determining whether to buy, the price to pay or intended use of the property, buyer is urged to conduct their own investigation with qualified professionals, satisfy themselves with respect to that information, and to rely solely on the results of that investigation.
School data provided by GreatSchools. School service boundaries are intended to be used as reference only. To verify enrollment eligibility for a property, contact the school directly.
