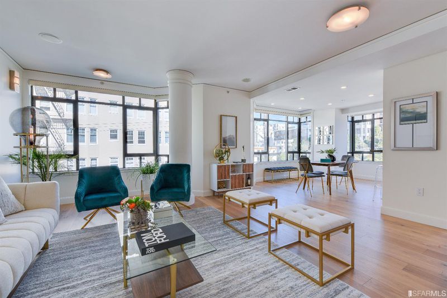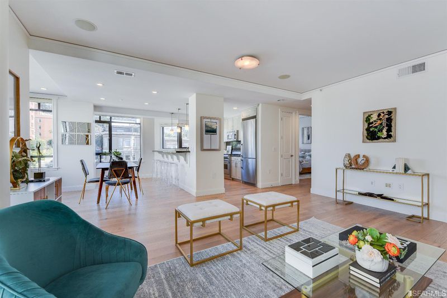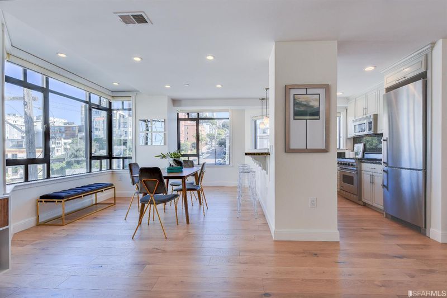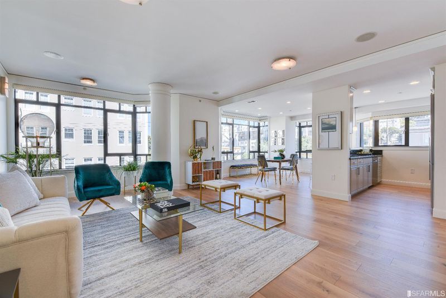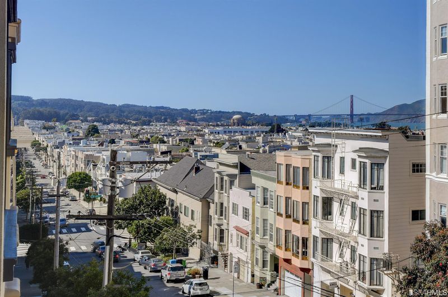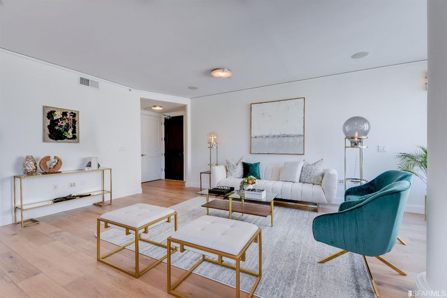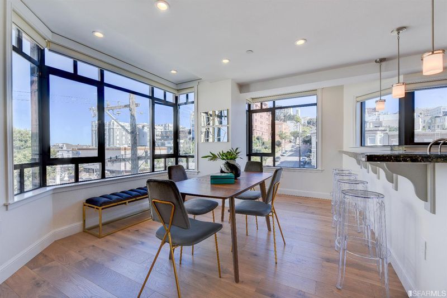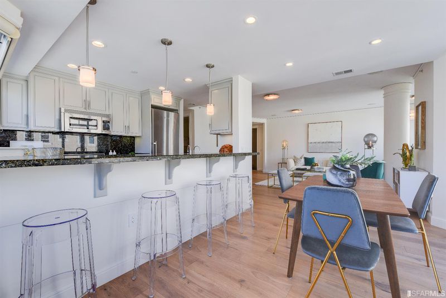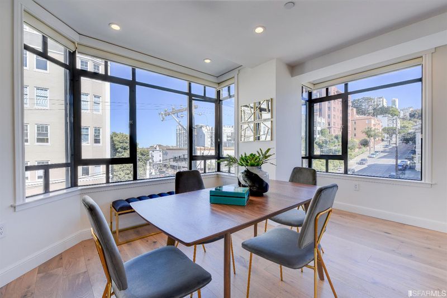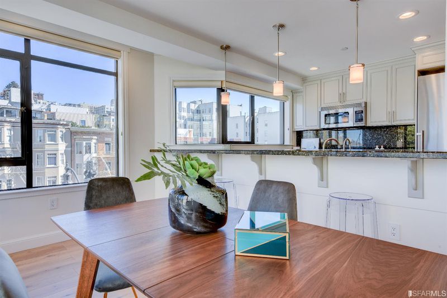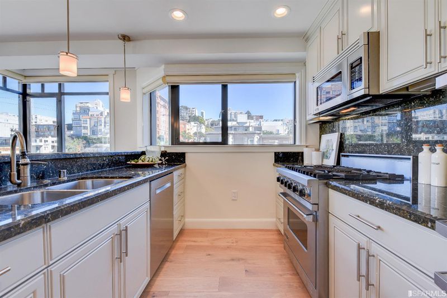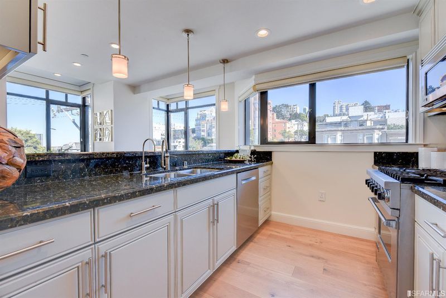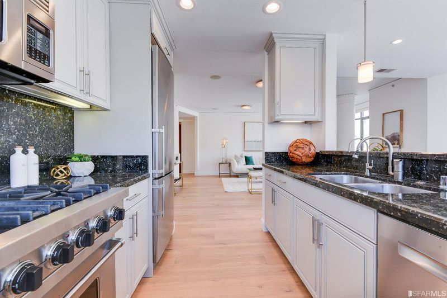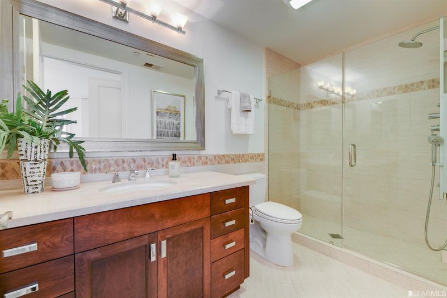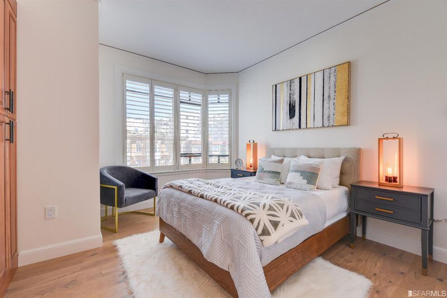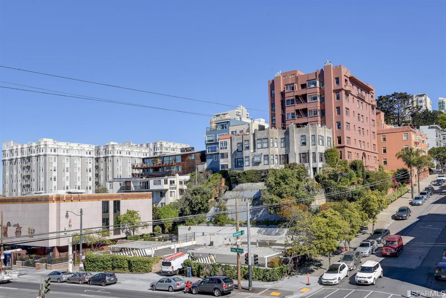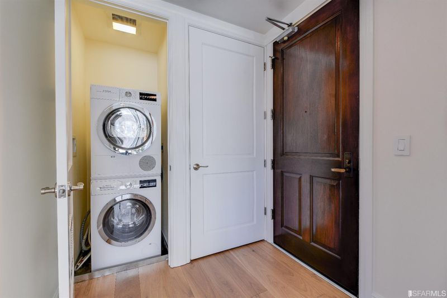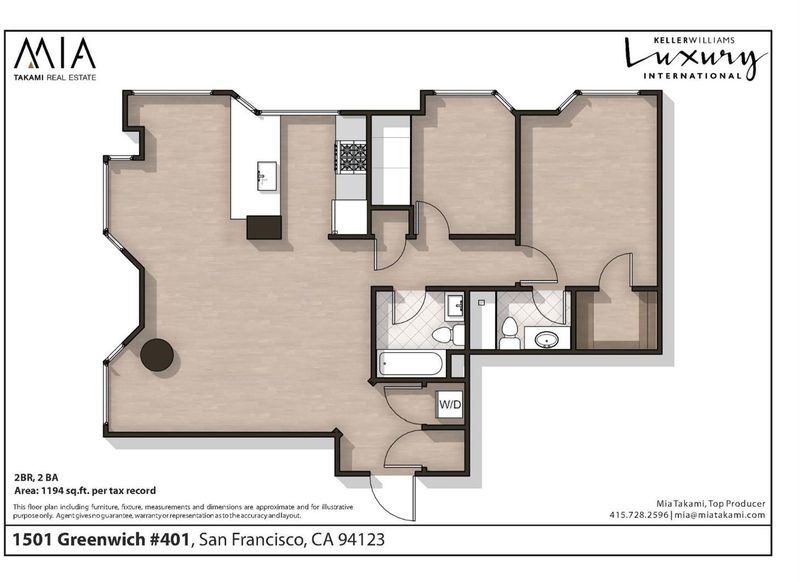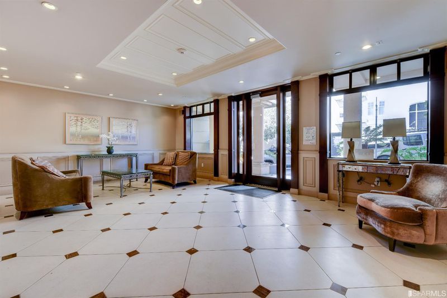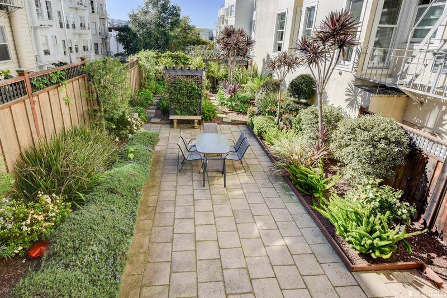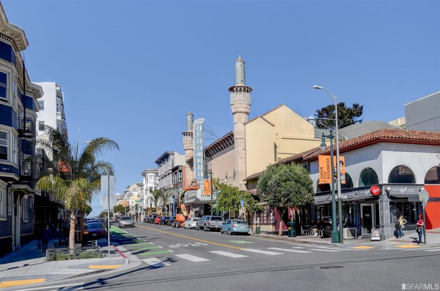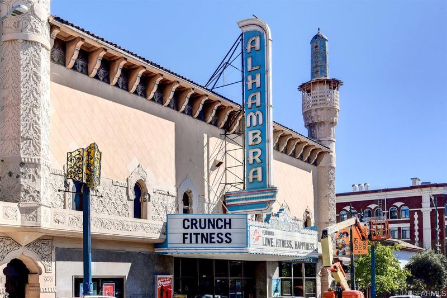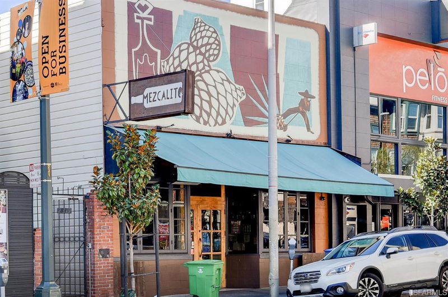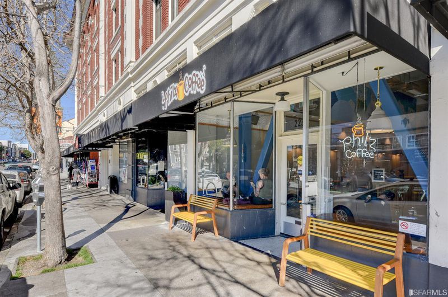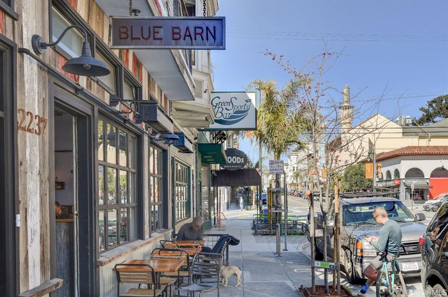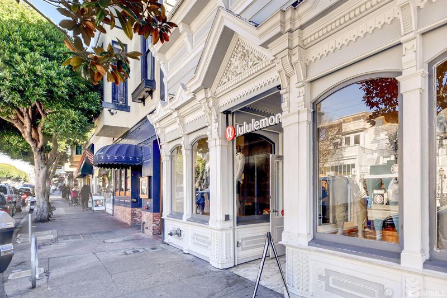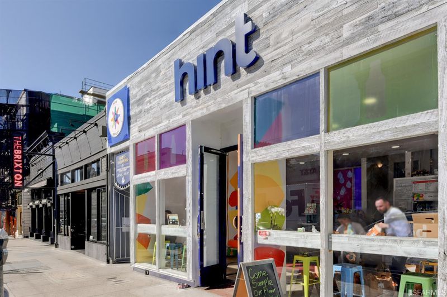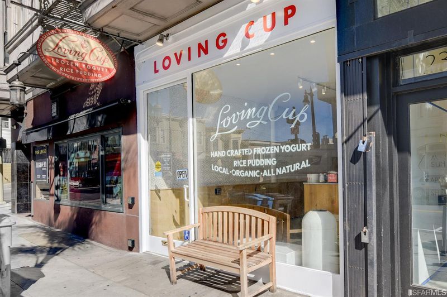 Sold 0.8% Over Asking
Sold 0.8% Over Asking
$1,600,000
1,194
SQ FT
$1,340
SQ/FT
1501 Greenwich St, #401
@ Greenwich & Van Ness - 7 - Cow Hollow, San Francisco
- 2 Bed
- 2 Bath
- 1 Park
- 1,194 sqft
- San Francisco
-

Expansive corner condo in boutique elevator building. LG windows w GG Bridge & Palace of Fine Arts view right from your living room! Open light filled floor plan featuring the finest designer finishes including HW flooring, HD custom shades, built in ceiling speakers & recessed lighting. Kitchen equipped w top of the line appliances including Viking hood range/wine fridge, Everpure water filtration system, Bosch dishwasher, & Liebherr fridge. Granite counters & pendant lighting over the breakfast bar. Custom wall unit closet systems create ultimate organization & storage space in the guest BR. Generous master suite with LG walk in closet. Enjoy spa like stand up shower in the master BA w Grohe overhead rainshower, addtl hand shower hose, adjustable water temperature & flow pressure. This home is truly captivating & complete with 2 storage closets, W&D in unit, 1 parking, & addtl storage. Serene garden, outdoor BBQ area & bicycle room. Prime location near Union, Chestnut, Polk, Van Ness
- Days on Market
- 38 days
- Current Status
- Sold
- Sold Price
- $1,600,000
- Over List Price
- 0.8%
- Original Price
- $1,588,000
- List Price
- $1,588,000
- On Market Date
- Feb 25, 2020
- Contingent Date
- Mar 17, 2020
- Contract Date
- Apr 3, 2020
- Close Date
- Apr 9, 2020
- Property Type
- Condominium
- District
- 7 - Cow Hollow
- Zip Code
- 94123
- MLS ID
- 495265
- APN
- 0522037
- Year Built
- 2008
- Stories in Building
- 0
- Number of Units
- 32
- Possession
- Close Of Escrow
- COE
- Apr 9, 2020
- Data Source
- SFAR
- Origin MLS System
Hergl
Private K-12 Special Education, Combined Elementary And Secondary, Coed
Students: 8 Distance: 0.1mi
Sherman Elementary School
Public K-5 Elementary
Students: 384 Distance: 0.2mi
Galileo High School
Public 9-12 Secondary
Students: 1816 Distance: 0.2mi
St. Brigid School
Private K-8 Elementary, Religious, Coed
Students: 255 Distance: 0.3mi
Yick Wo Elementary School
Public 1-5 Elementary
Students: 264 Distance: 0.5mi
Spring Valley Elementary School
Public K-5 Elementary, Core Knowledge
Students: 327 Distance: 0.5mi
- Bed
- 2
- Bath
- 2
- Granite, Shower Stall(s), Tile, Tub w/Shower Over
- Parking
- 1
- Garage Door Opener, Interior Access, Side-by-Side,
- SQ FT
- 1,194
- SQ FT Source
- Unavailable
- Kitchen
- Breakfast Area, Granite Counter, Skylight(s)
- Cooling
- Central
- Dining Room
- Formal Area
- Living Room
- View
- Flooring
- Wood
- Heating
- Central
- Laundry
- Laundry Closet
- Main Level
- Bedroom(s), Dining Room, Full Bath(s), Kitchen, Living Room, Primary Bedroom
- Views
- Bay, Golden Gate Bridge, , San Francisco
- Possession
- Close Of Escrow
- Architectural Style
- Contemporary
- Special Listing Conditions
- None
- * Fee
- $782
- *Fee includes
- Management, Earthquake Insurance, Maintenance Exterior, Trash, Maintenance Grounds, and Water
MLS and other Information regarding properties for sale as shown in Theo have been obtained from various sources such as sellers, public records, agents and other third parties. This information may relate to the condition of the property, permitted or unpermitted uses, zoning, square footage, lot size/acreage or other matters affecting value or desirability. Unless otherwise indicated in writing, neither brokers, agents nor Theo have verified, or will verify, such information. If any such information is important to buyer in determining whether to buy, the price to pay or intended use of the property, buyer is urged to conduct their own investigation with qualified professionals, satisfy themselves with respect to that information, and to rely solely on the results of that investigation.
School data provided by GreatSchools. School service boundaries are intended to be used as reference only. To verify enrollment eligibility for a property, contact the school directly.
