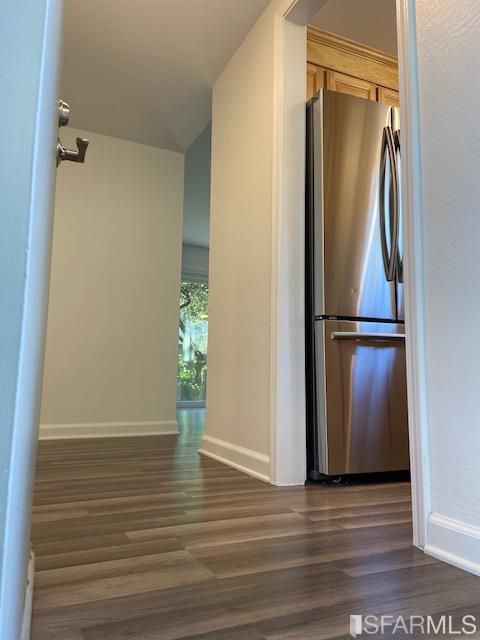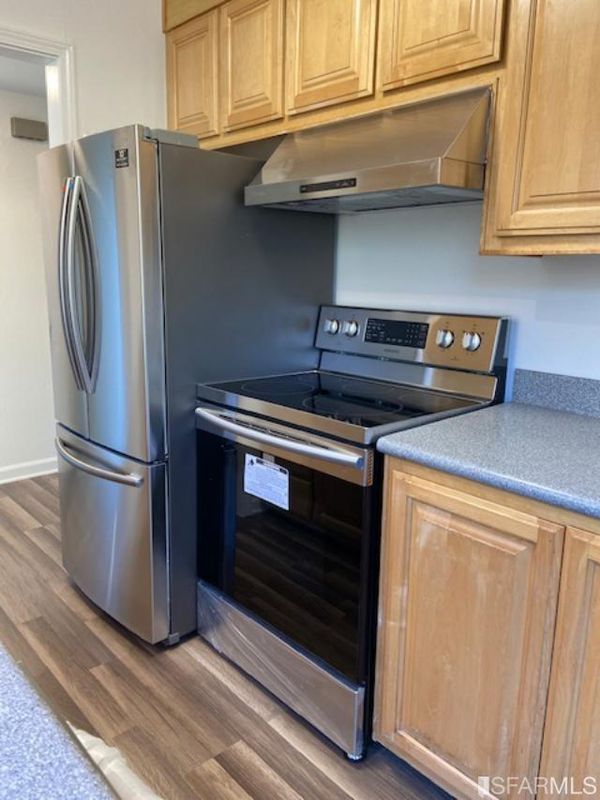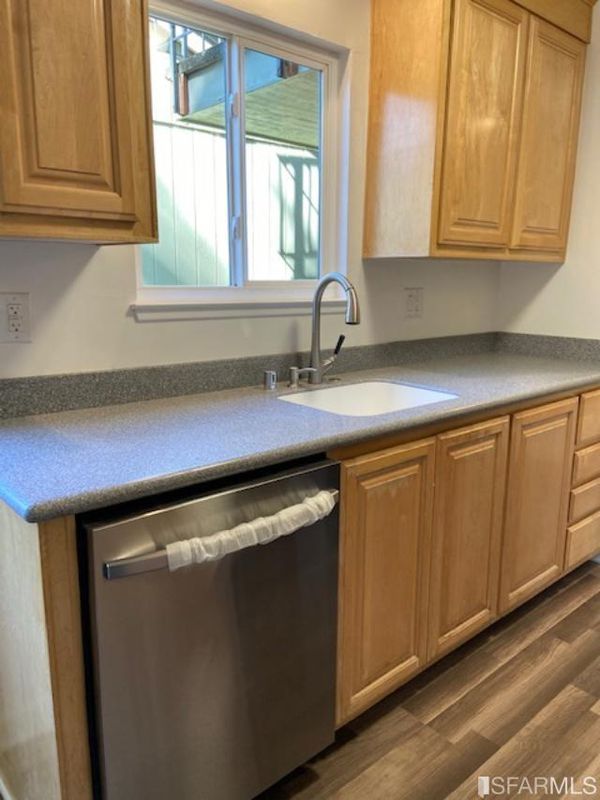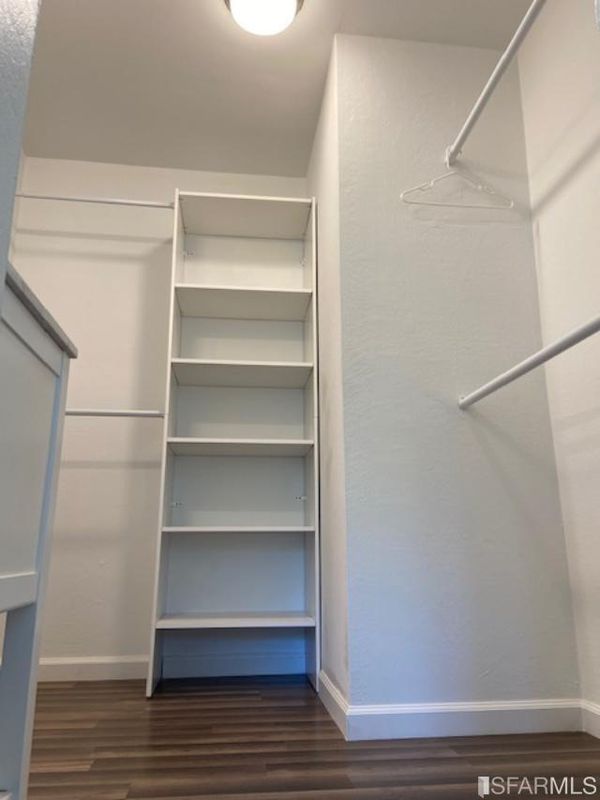
$475,000
924
SQ FT
$514
SQ/FT
2548 Jones Rd, #2
@ Parkside Dr - 18 - Walnut Creek/Lafayet, Walnut Creek
- 2 Bed
- 1.25 Bath
- 0 Park
- 924 sqft
- Walnut Creek
-

Absolutely efficient floor plan. This beautifully updated and stylish, 2 bedroom, 1 full bathroom & 1/4 bath, first floor unit, close to everyday necessities in the heart of Walnut Creek! YES walking distance to BART!!! Kitchen features all new appliances and eating area opens to a living room with cozy fireplace. Beautiful laminated flooring and freshly painted. 1 carport space and shared laundry room conveniently located. Side door access to an inviting private patio with lush yard great for entertaining or relaxing. Excellent location close to BART, walking/jogging trails, shopping, dinning, and a top Walnut Creek School district. Seller is willing to credit buyer/s for in laundry installation.
- Days on Market
- 43 days
- Current Status
- Withdrawn
- Original Price
- $475,000
- List Price
- $475,000
- On Market Date
- Feb 24, 2020
- Property Type
- Condominium
- District
- 18 - Walnut Creek/Lafayet
- Zip Code
- 94597
- MLS ID
- 495407
- APN
- 1722100029
- Year Built
- 1972
- Stories in Building
- Unavailable
- Number of Units
- 13
- Possession
- Close of Escrow
- Data Source
- SFAR
- Origin MLS System
Palmer School For Boys And Girls
Private K-8 Elementary, Coed
Students: 386 Distance: 0.3mi
Buena Vista Elementary School
Public K-5 Elementary
Students: 462 Distance: 0.6mi
Walnut Creek Intermediate School
Public 6-8 Middle
Students: 1049 Distance: 0.7mi
Seven Hills, The
Private K-8 Elementary, Coed
Students: 399 Distance: 0.7mi
Fusion Academy Walnut Creek
Private 6-12
Students: 55 Distance: 0.7mi
Walnut Creek Christian Academy
Private PK-8 Elementary, Religious, Coed
Students: 270 Distance: 0.7mi
- Bed
- 2
- Bath
- 1.25
- Shower and Tub
- Parking
- 0
- Carport/Pad
- SQ FT
- 924
- SQ FT Source
- Per Tax Records
- Kitchen
- 220 Volt Wiring, Electric Range, Hood Over Range, Refrigerator, Dishwasher, Breakfast Area
- Cooling
- Central Heating, Gas, Central Air
- Disclosures
- Disclosure Pkg Avail, Prelim Title Report, RE Transfer Discl, Sellers Supp to TDS, Env Hazards Report, Structural/Eng Rpt
- Exterior Details
- Other
- Flooring
- Linoleum
- Foundation
- Concrete Perimeter
- Fire Place
- 1
- Heating
- Central Heating, Gas, Central Air
- Laundry
- In Laundry Room
- Main Level
- 2 Bedrooms, .5 Bath/Powder, 1 Bath, Living Room, Kitchen
- Possession
- Close of Escrow
- Special Listing Conditions
- None
- * Fee
- $505
- Name
- Fall Oaks Homeowners Association
- *Fee includes
- Water, Electricity, Garbage, Ext Bldg Maintenance, Grounds Maintenance, and Outside Management
MLS and other Information regarding properties for sale as shown in Theo have been obtained from various sources such as sellers, public records, agents and other third parties. This information may relate to the condition of the property, permitted or unpermitted uses, zoning, square footage, lot size/acreage or other matters affecting value or desirability. Unless otherwise indicated in writing, neither brokers, agents nor Theo have verified, or will verify, such information. If any such information is important to buyer in determining whether to buy, the price to pay or intended use of the property, buyer is urged to conduct their own investigation with qualified professionals, satisfy themselves with respect to that information, and to rely solely on the results of that investigation.
School data provided by GreatSchools. School service boundaries are intended to be used as reference only. To verify enrollment eligibility for a property, contact the school directly.

























