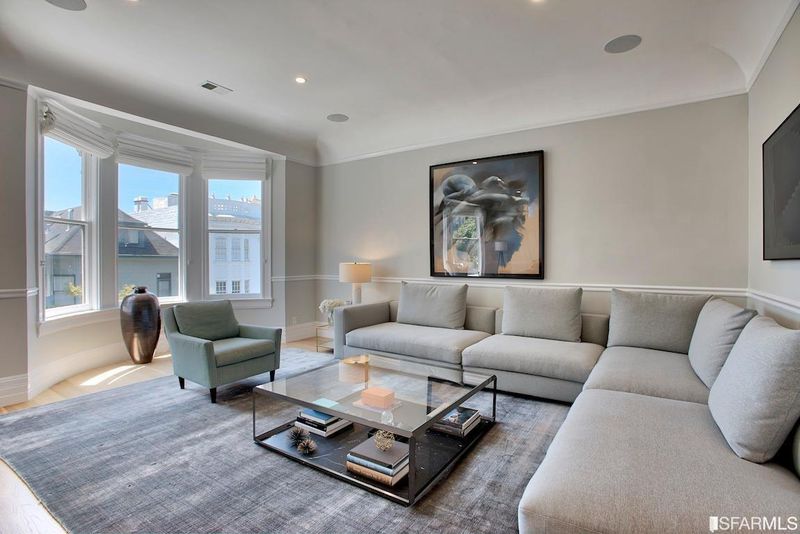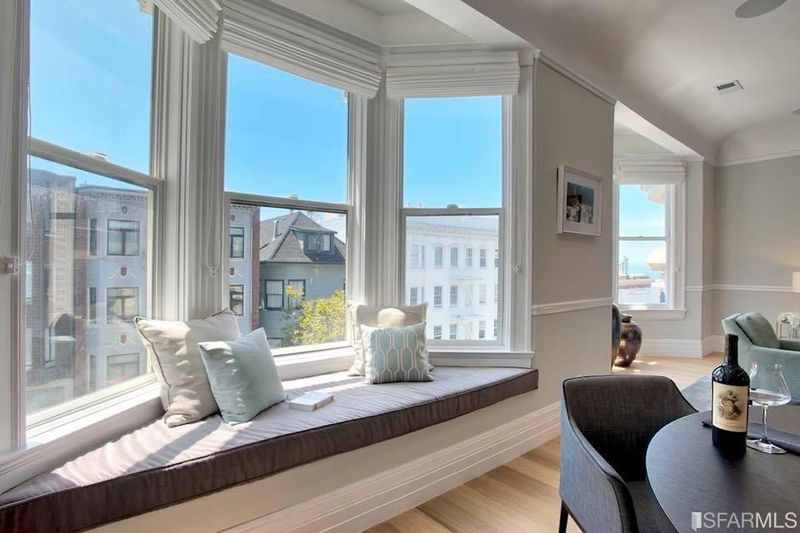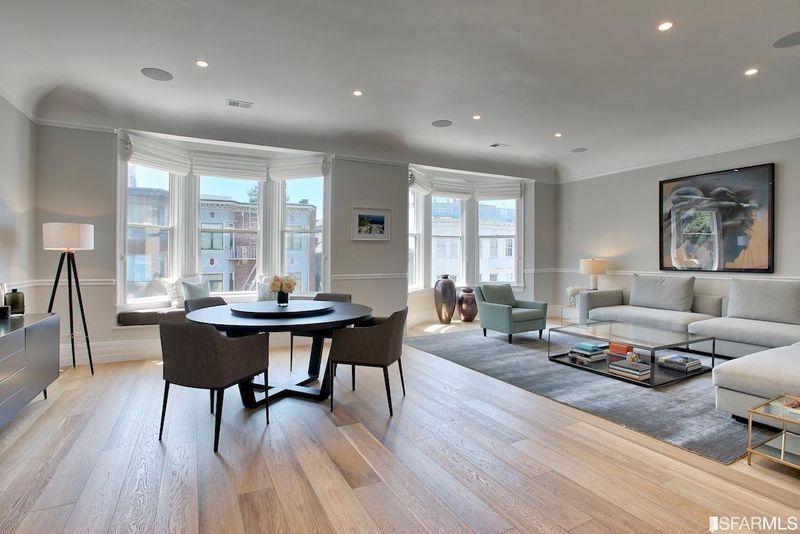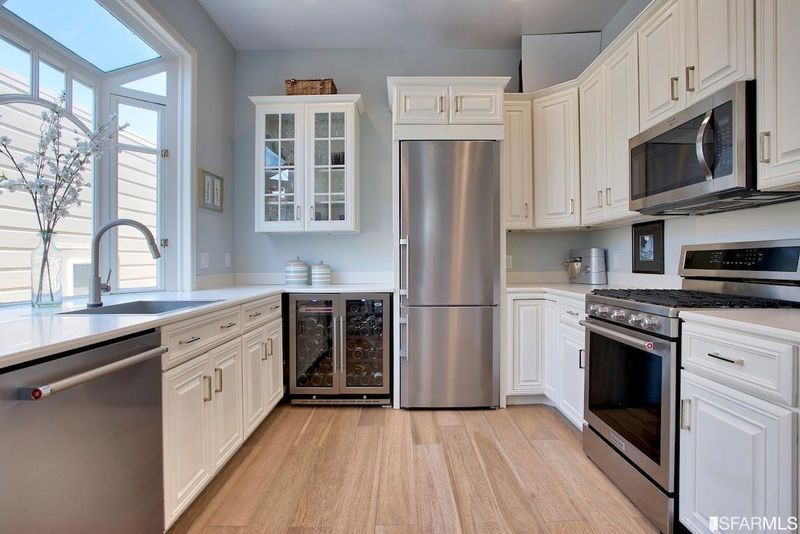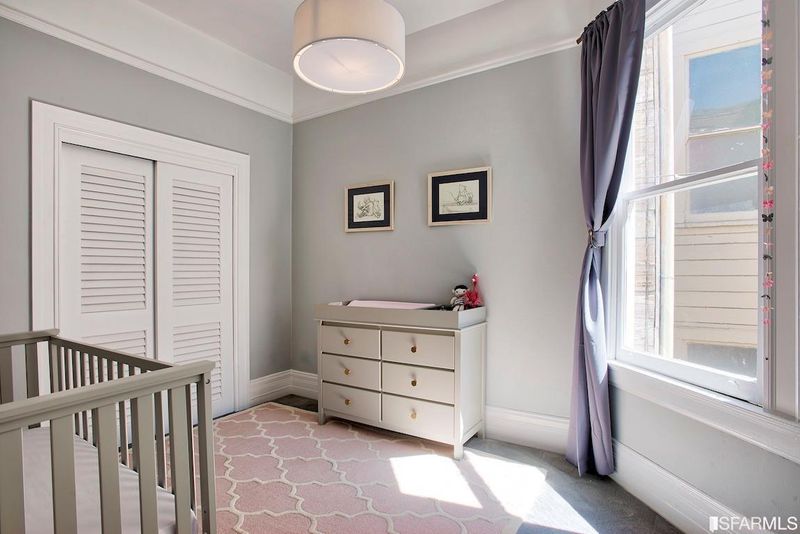 Sold 2.2% Under Asking
Sold 2.2% Under Asking
$2,050,000
2,112
SQ FT
$971
SQ/FT
2344 Franklin St
@ Vallejo - 7 - Pacific Heights, San Francisco
- 4 Bed
- 2 Bath
- 0 Park
- 2,112 sqft
- San Francisco
-

Classically beautiful Top floor condo in a 3-unit Edwardian. Spacious, light & bright w/ charming outlooks, soaring ceilings, Bay windows and gorgeous natural light. Remodeled in 2018. Grand scale LR/DR room w/ peek-a-boo Bay views. Comfortable layout w/ bedrooms in the rear. 4th bedroom can be used as an office. All rooms are great scale w/ deep closets & natural light. Beautiful master w/ decorative fireplace, plush carpet, walk-in closet & charming outlooks of Russian Hill. Marble bath w/ large tub and designer floor tile. Sunny, updated kitchen with SS appliances, wine cooler and breakfast bar. White oak hardwood floors, recessed lighting and Sonos speakers throughout. Timeless period details including crown moldings, wainscoting & trim. In-unit W/D. Cozy Bay view deck off of kitchen. Low HOA dues. Fantastic Pac Heights/Cow Hollow location. Walk to Chestnut/Union St, Marina Green, Lafayette Park, Fort Mason Farmers Market. Offered w/ leased parking next door at Grosvenor Atrium.
- Days on Market
- 69 days
- Current Status
- Sold
- Sold Price
- $2,050,000
- Under List Price
- 2.2%
- Original Price
- $2,195,000
- List Price
- $2,095,000
- On Market Date
- Apr 5, 2020
- Contingent Date
- Jun 9, 2020
- Contract Date
- Jun 13, 2020
- Close Date
- Jun 24, 2020
- Property Type
- Condominium
- District
- 7 - Pacific Heights
- Zip Code
- 94123
- MLS ID
- 496725
- APN
- 0570-044
- Year Built
- 1901
- Stories in Building
- Unavailable
- Number of Units
- 3
- Possession
- Close of Escrow, Negotiable
- COE
- Jun 24, 2020
- Data Source
- SFAR
- Origin MLS System
St. Brigid School
Private K-8 Elementary, Religious, Coed
Students: 255 Distance: 0.1mi
Sherman Elementary School
Public K-5 Elementary
Students: 384 Distance: 0.2mi
Hergl
Private K-12 Special Education, Combined Elementary And Secondary, Coed
Students: 8 Distance: 0.3mi
Spring Valley Elementary School
Public K-5 Elementary, Core Knowledge
Students: 327 Distance: 0.3mi
Hamlin, The
Private K-8 Elementary, All Female
Students: 410 Distance: 0.4mi
Galileo High School
Public 9-12 Secondary
Students: 1816 Distance: 0.5mi
- Bed
- 4
- Bath
- 2
- Stall Shower, Tub Only, Marble, Remodeled
- Parking
- 0
- Garage
- SQ FT
- 2,112
- SQ FT Source
- Per Tax Records
- Kitchen
- Gas Range, Hood Over Range, Refrigerator, Freezer, Dishwasher, Breakfast Area
- Cooling
- Central Heating
- Dining Room
- Lvng/Dng Rm Combo
- Disclosures
- Disclosure Pkg Avail
- Living Room
- View
- Flooring
- Partial Carpet, Hardwood
- Fire Place
- Decorative Only
- Heating
- Central Heating
- Laundry
- In Closet
- Main Level
- 4+ Bedrooms, 2 Baths, Living Room, Dining Room, Kitchen
- Views
- Partial, City Lights, Water, Bay
- Possession
- Close of Escrow, Negotiable
- Architectural Style
- Edwardian
- Special Listing Conditions
- None
- * Fee
- $250
- *Fee includes
- Water, Garbage, and Homeowners Insurance
MLS and other Information regarding properties for sale as shown in Theo have been obtained from various sources such as sellers, public records, agents and other third parties. This information may relate to the condition of the property, permitted or unpermitted uses, zoning, square footage, lot size/acreage or other matters affecting value or desirability. Unless otherwise indicated in writing, neither brokers, agents nor Theo have verified, or will verify, such information. If any such information is important to buyer in determining whether to buy, the price to pay or intended use of the property, buyer is urged to conduct their own investigation with qualified professionals, satisfy themselves with respect to that information, and to rely solely on the results of that investigation.
School data provided by GreatSchools. School service boundaries are intended to be used as reference only. To verify enrollment eligibility for a property, contact the school directly.
