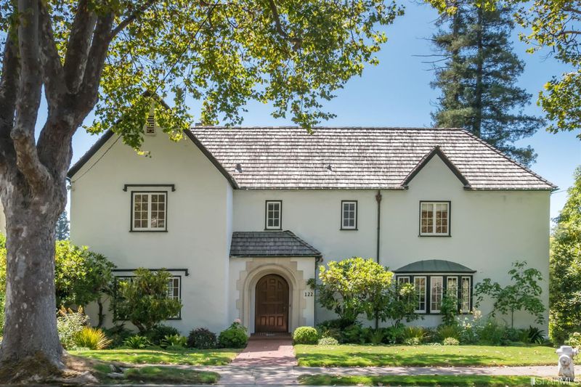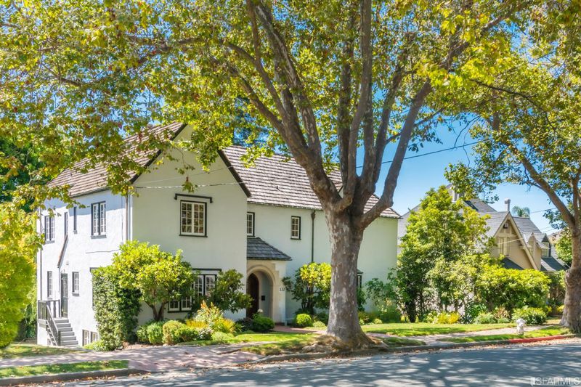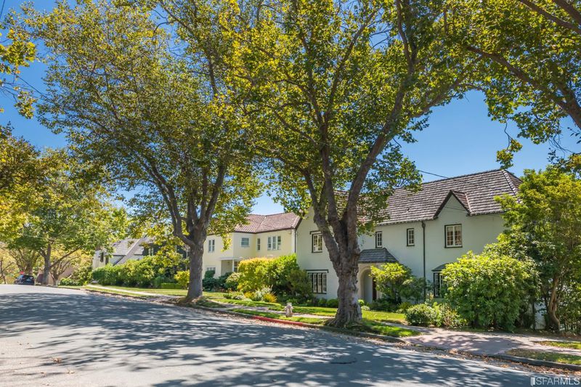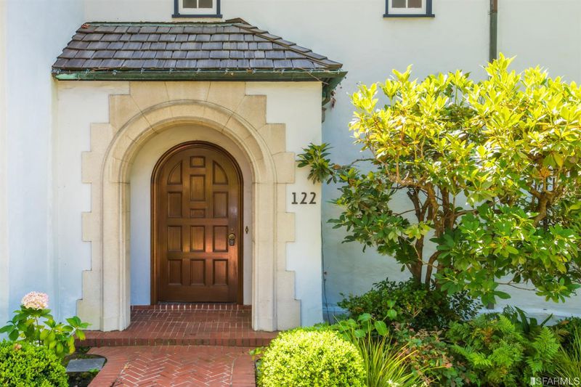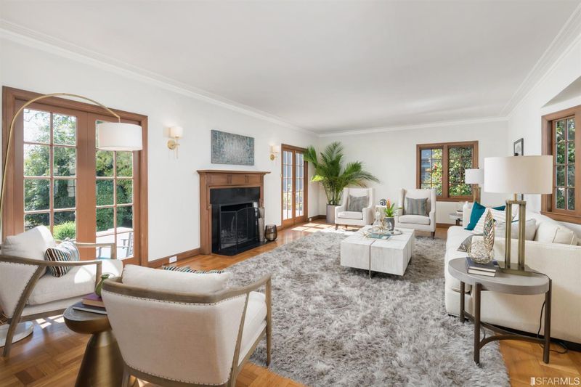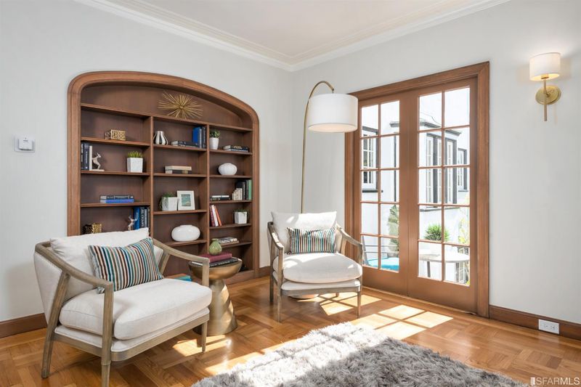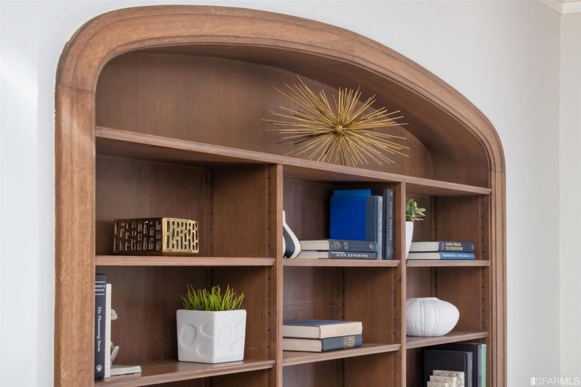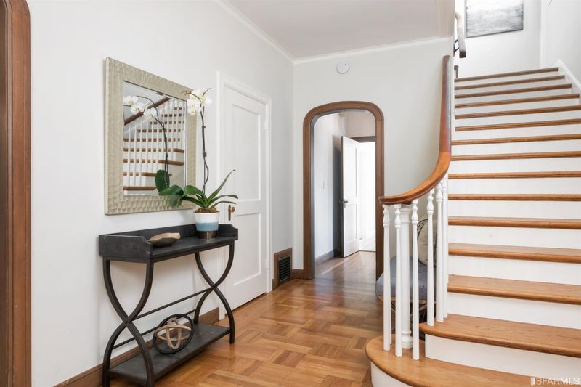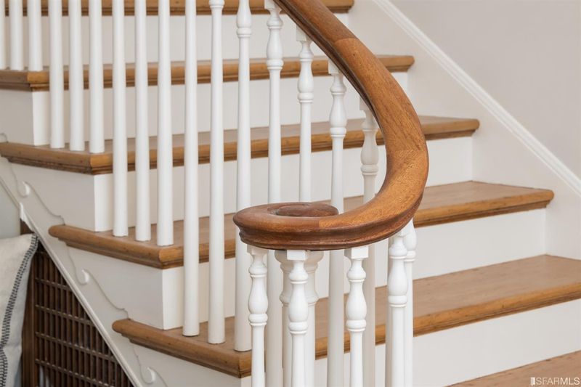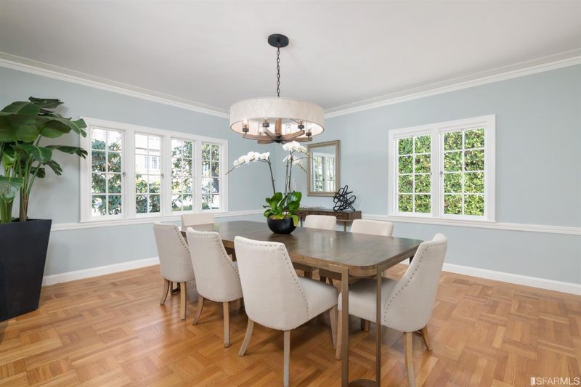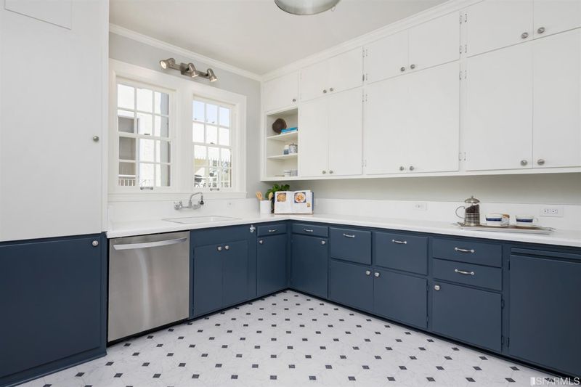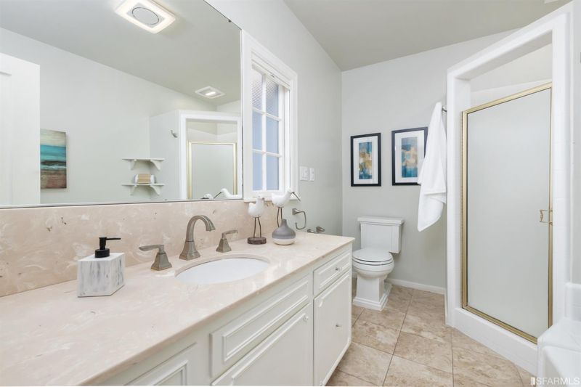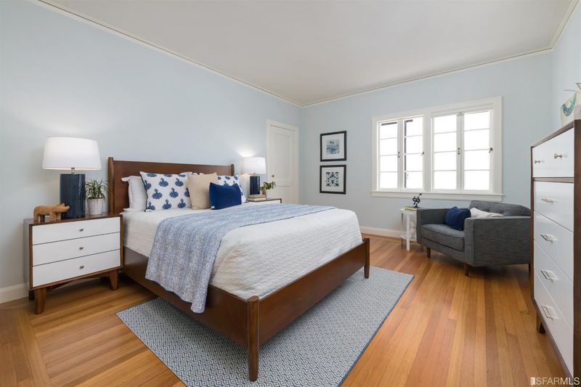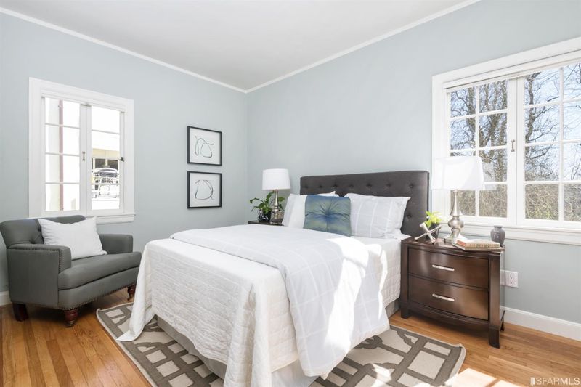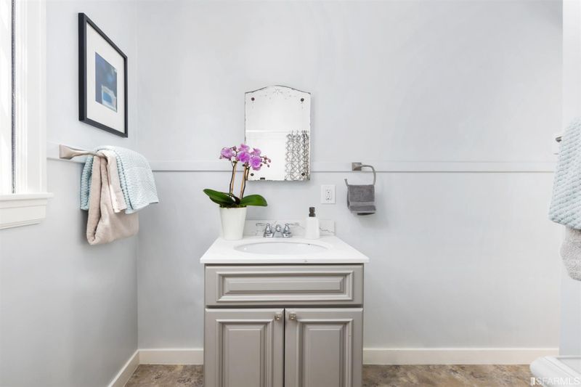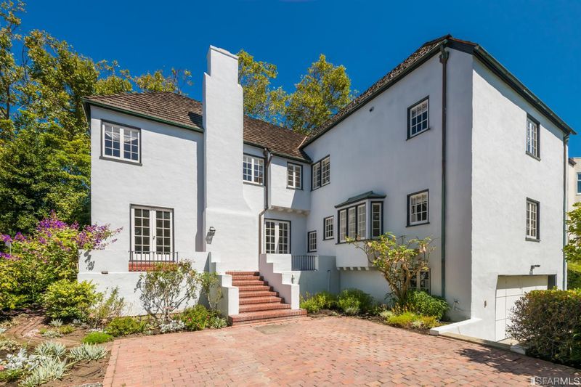 Sold 7.8% Over Asking
Sold 7.8% Over Asking
$2,800,000
3,378
SQ FT
$829
SQ/FT
122 La Salle
@ Sea View - 19 - Other Cities-Alameda, Piedmont
- 5 Bed
- 3.5 Bath
- 0 Park
- 3,378 sqft
- Piedmont
-

The Lady of La Salle seeks a worthy suitor to enjoy her beautifully adorned Tudor-style architecture, thoughtfully designed gardens, generously proportioned formal spaces and inviting bedroom suites. Situated in a neighborhood of two story homes and leafy trees, this 5BD/3.5BA single family home could be straight out of a storybook. Formal living room that opens onto brick terrace overlooking property. Bright living room with chair rail molding and butler's pantry. Large kitchen awash in storage and counterspace. Bright sun room off kitchen for breakfast or starlit dinners. Master and Au Pair bedrooms w/en suite baths. 2 car garage. Basketball court. Beautiful garden w/ fruit trees, lawn, multiple lounge areas. Just minutes to Lakeshore district shops and restaurants including Bardo, Arizmendi Bakery, The Star on Grand, Trader Joe's and more. Quick access to Lake Merritt, Fairyland, Oakland Library, the Farmer's Market, Park Boulevard, Piedmont Park & more.
- Days on Market
- 15 days
- Current Status
- Sold
- Sold Price
- $2,800,000
- Over List Price
- 7.8%
- Original Price
- $2,598,000
- List Price
- $2,598,000
- On Market Date
- Feb 26, 2020
- Contract Date
- Mar 12, 2020
- Close Date
- Apr 13, 2020
- Property Type
- Single-Family Homes
- District
- 19 - Other Cities-Alameda
- Zip Code
- 94610
- MLS ID
- 495441
- APN
- 51478815
- Year Built
- 1935
- Stories in Building
- Unavailable
- Possession
- Close of Escrow
- COE
- Apr 13, 2020
- Data Source
- SFAR
- Origin MLS System
Crocker Highlands Elementary School
Public K-5 Elementary
Students: 466 Distance: 0.3mi
Corpus Christi Elementary School
Private K-8 Elementary, Religious, Coed
Students: 270 Distance: 0.5mi
Wildwood Elementary School
Public K-5 Elementary
Students: 296 Distance: 0.7mi
Glenview Elementary School
Public K-5 Elementary
Students: 465 Distance: 0.7mi
Zion Lutheran School
Private K-8 Elementary, Religious, Core Knowledge
Students: 65 Distance: 0.7mi
Piedmont Adult Education
Public n/a Adult Education
Students: NA Distance: 0.7mi
- Bed
- 5
- Bath
- 3.5
- Tile, Shower and Tub, Stall Shower, Tub in Master Bdrm
- Parking
- 0
- SQ FT
- 3,378
- SQ FT Source
- Tax No Autofill
- Lot SQ FT
- 10,650.0
- Lot Acres
- 0.24 Acres
- Kitchen
- Freestanding Range, Refrigerator, Freezer, Dishwasher, Garbage Disposal, Breakfast Room, Pantry
- Cooling
- Central Heating, Wall Furnaces
- Dining Room
- Formal
- Disclosures
- Disclosure Pkg Avail, Strctrl Pst Cntr Rpt, Gen'l Prop Insp Rpt, Sewer or Septic Rpt
- Exterior Details
- Stucco
- Flooring
- Hardwood, Tile
- Foundation
- Concrete Perimeter, Concrete Slab
- Fire Place
- 1
- Heating
- Central Heating, Wall Furnaces
- Laundry
- Washer/Dryer, In Basement
- Upper Level
- 4 Bedrooms, 2 Baths
- Main Level
- 1 Bedroom, 1.5 Baths, Living Room, Dining Room, Kitchen
- Possession
- Close of Escrow
- Architectural Style
- Tudor
- Special Listing Conditions
- Probate Listing
- Fee
- $0
MLS and other Information regarding properties for sale as shown in Theo have been obtained from various sources such as sellers, public records, agents and other third parties. This information may relate to the condition of the property, permitted or unpermitted uses, zoning, square footage, lot size/acreage or other matters affecting value or desirability. Unless otherwise indicated in writing, neither brokers, agents nor Theo have verified, or will verify, such information. If any such information is important to buyer in determining whether to buy, the price to pay or intended use of the property, buyer is urged to conduct their own investigation with qualified professionals, satisfy themselves with respect to that information, and to rely solely on the results of that investigation.
School data provided by GreatSchools. School service boundaries are intended to be used as reference only. To verify enrollment eligibility for a property, contact the school directly.
