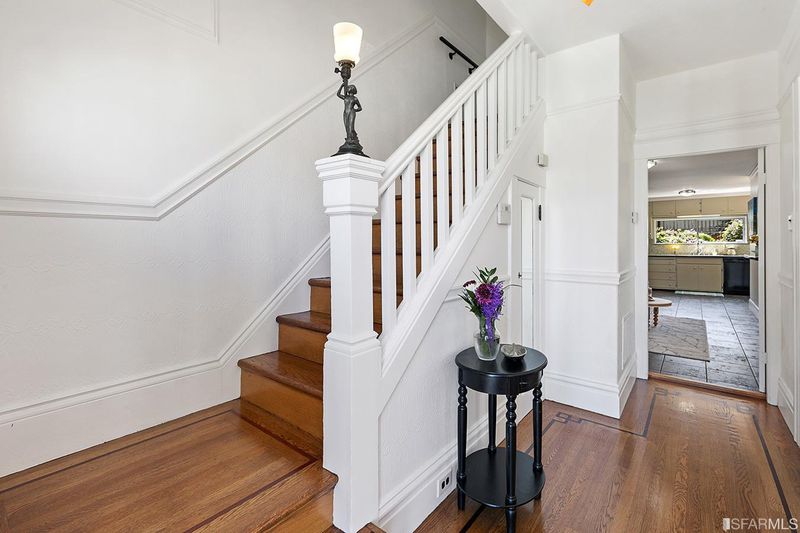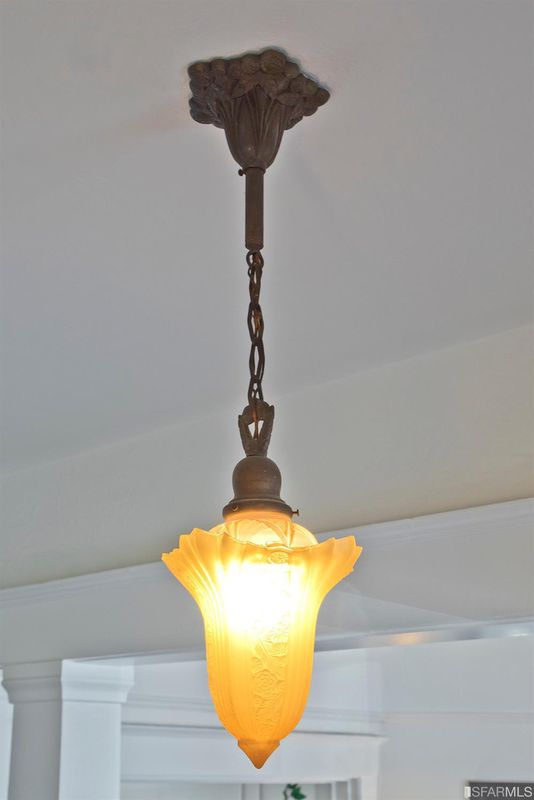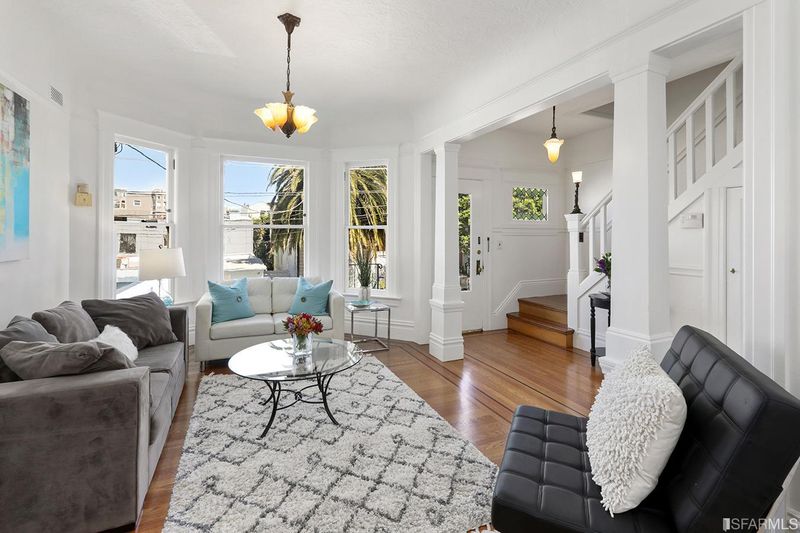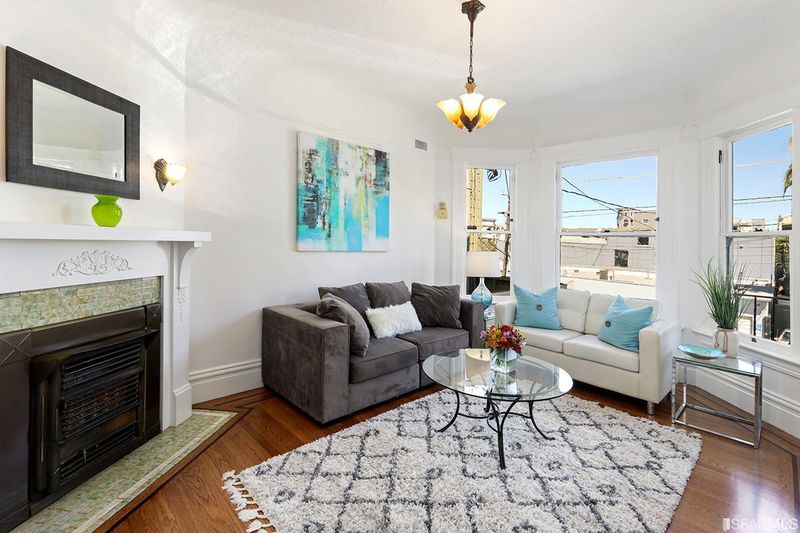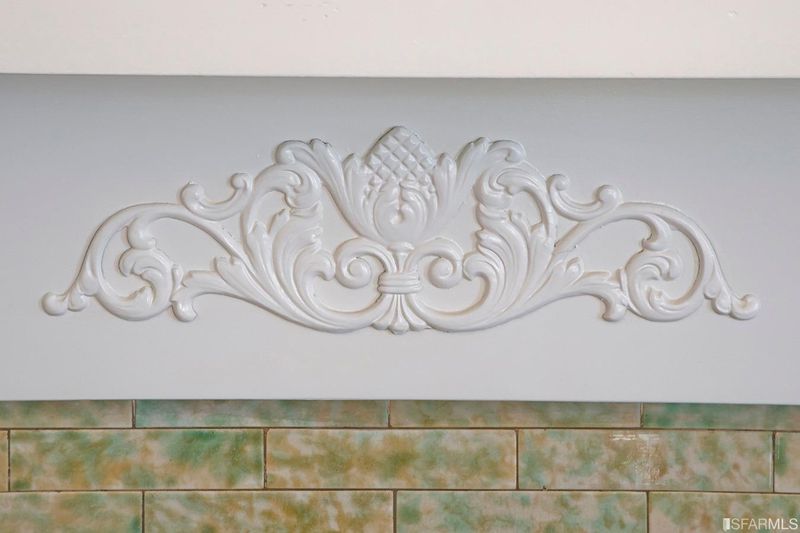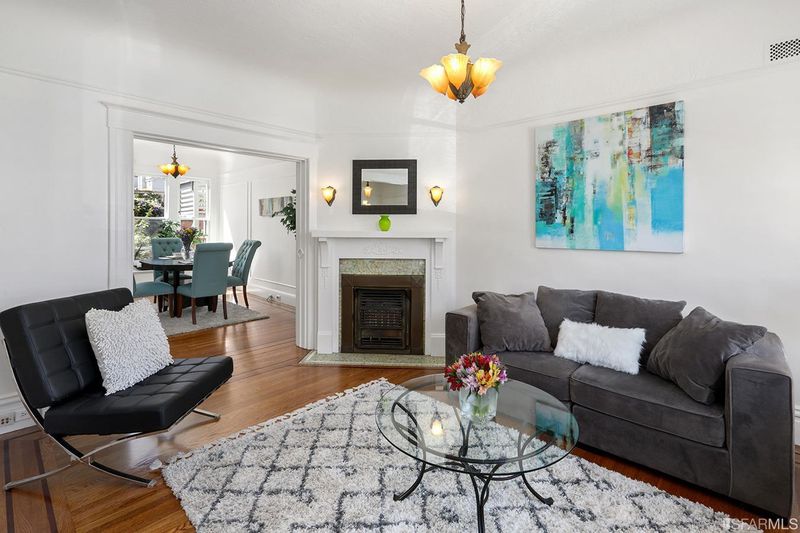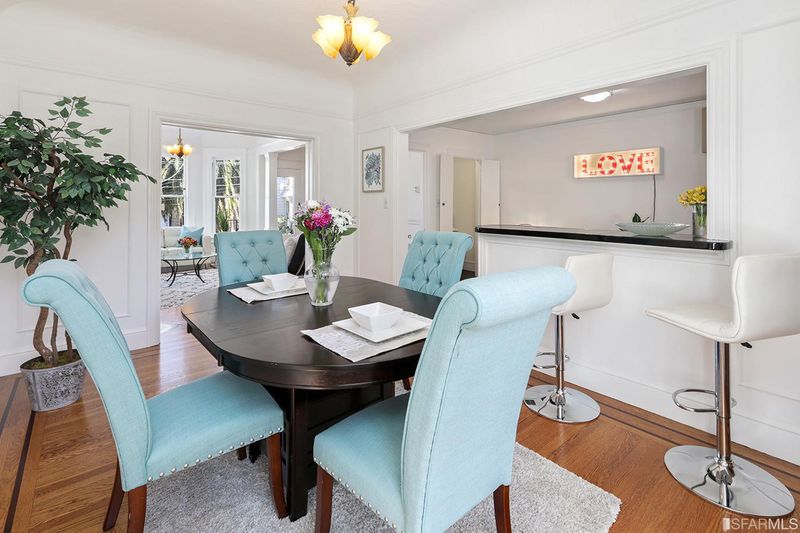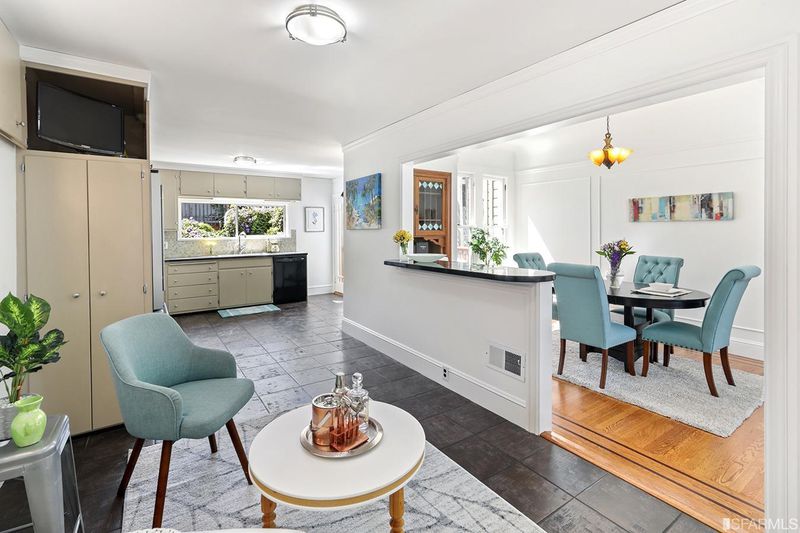 Sold 2.9% Under Asking
Sold 2.9% Under Asking
$1,550,000
1,361
SQ FT
$1,139
SQ/FT
18 Fair Ave
@ Mission - 9 - Bernal Heights, San Francisco
- 3 Bed
- 1.5 Bath
- 0 Park
- 1,361 sqft
- San Francisco
-

Welcome to this rare Bernal North Slope Victorian gem! Located at the border of Noe Valley, Valencia, the Mission and Bernal sits 18 Fair. As you enter, you can help but admire the fabulous architectural details including leaded window, beautiful recently refinished hardwood inlaid floors and wood columns. The main level features a spacious living room which flows into a formal dining room with built-in cabinet and seat, then opens into the spacious, bright eat-in kitchen complete with gas stove. Washer & dryer hook-ups are located in kitchen and Powder room is off the kitchen. Deck off kitchen leads down to a lovely and private landscaped backyard. The upper level features 3 spacious bedrooms and 1 full bath. Many original architectural details and fixtures. Spacious 2-car (tandem) garage and tons of storage. Near the amenities of Precita Park, Cortland, Bernal Park, playgrounds, tech shuttles & freeway access!
- Days on Market
- 44 days
- Current Status
- Sold
- Sold Price
- $1,550,000
- Under List Price
- 2.9%
- Original Price
- $1,595,000
- List Price
- $1,595,000
- On Market Date
- Sep 23, 2020
- Contingent Date
- Oct 29, 2020
- Contract Date
- Nov 6, 2020
- Close Date
- Nov 23, 2020
- Property Type
- Single-Family Homes
- District
- 9 - Bernal Heights
- Zip Code
- 94110
- MLS ID
- 506784
- APN
- 5615-053
- Year Built
- 1910
- Stories in Building
- Unavailable
- Possession
- Close of Escrow
- COE
- Nov 23, 2020
- Data Source
- SFAR
- Origin MLS System
St. Anthony Immaculate Conception
Private K-8 Elementary, Religious, Coed
Students: 113 Distance: 0.3mi
Katherine Michiels School
Private PK-5 Alternative, Coed
Students: 84 Distance: 0.3mi
Oakes Children's Center
Private K-8 Special Education, Elementary, Coed
Students: 18 Distance: 0.4mi
Synergy School
Private K-8 Elementary, Nonprofit
Students: 190 Distance: 0.4mi
St. Paul's School
Private K-8 Elementary, Religious, Coed
Students: 207 Distance: 0.4mi
Fairmount Elementary School
Public K-5 Elementary, Core Knowledge
Students: 366 Distance: 0.5mi
- Bed
- 3
- Bath
- 1.5
- Tile, Shower Over Tub
- Parking
- 0
- SQ FT
- 1,361
- SQ FT Source
- Per Appraiser
- Lot SQ FT
- 1,586.0
- Lot Acres
- 0.04 Acres
- Kitchen
- Gas Range, Refrigerator, Dishwasher, Garbage Disposal, Tile Counter, Island
- Cooling
- Central Heating
- Dining Room
- Formal
- Disclosures
- Disclosure Pkg Avail
- Exterior Details
- Wood Siding
- Flooring
- Hardwood, Tile
- Fire Place
- 1, Decorative Only
- Heating
- Central Heating
- Laundry
- Hookups Only, In Kitchen
- Upper Level
- 3 Bedrooms, 1 Bath
- Main Level
- .5 Bath/Powder, Living Room, Dining Room, Family Room, Kitchen
- Views
- City Lights, Garden/Greenbelt
- Possession
- Close of Escrow
- Architectural Style
- Victorian
- Special Listing Conditions
- None
- Fee
- $0
MLS and other Information regarding properties for sale as shown in Theo have been obtained from various sources such as sellers, public records, agents and other third parties. This information may relate to the condition of the property, permitted or unpermitted uses, zoning, square footage, lot size/acreage or other matters affecting value or desirability. Unless otherwise indicated in writing, neither brokers, agents nor Theo have verified, or will verify, such information. If any such information is important to buyer in determining whether to buy, the price to pay or intended use of the property, buyer is urged to conduct their own investigation with qualified professionals, satisfy themselves with respect to that information, and to rely solely on the results of that investigation.
School data provided by GreatSchools. School service boundaries are intended to be used as reference only. To verify enrollment eligibility for a property, contact the school directly.

