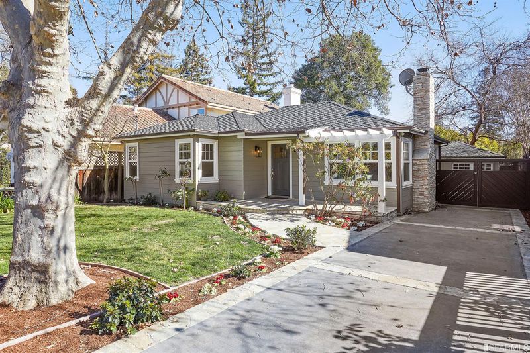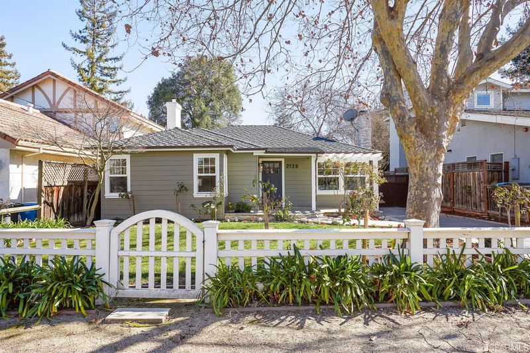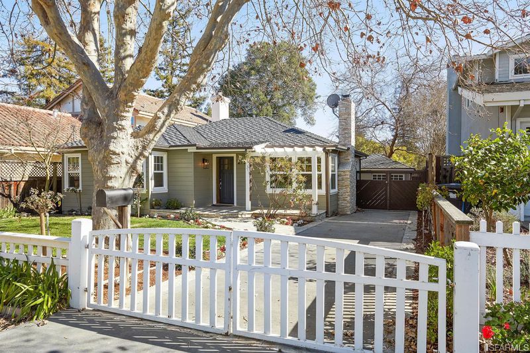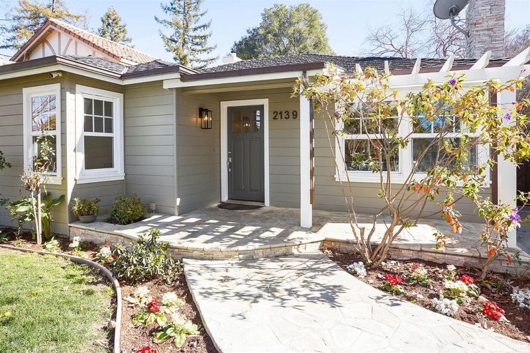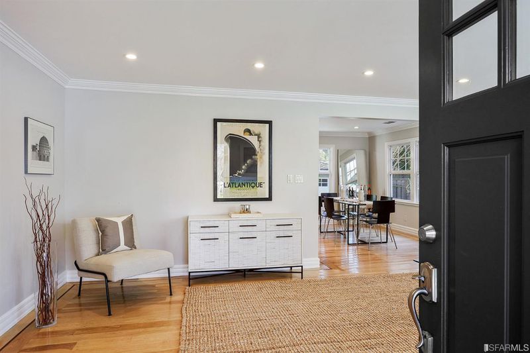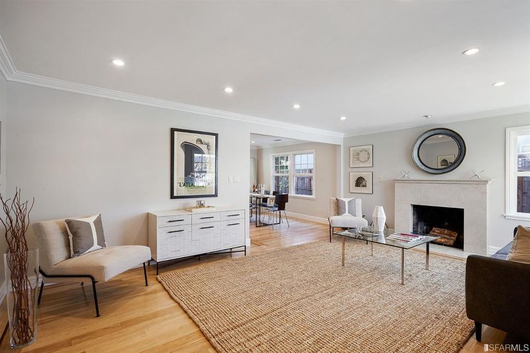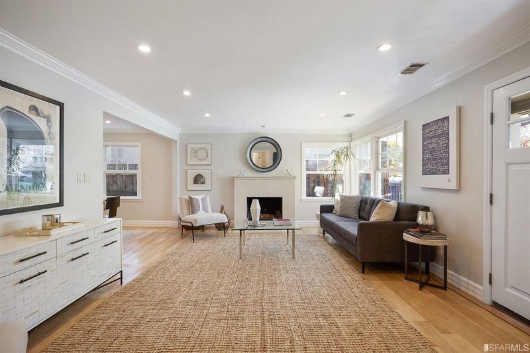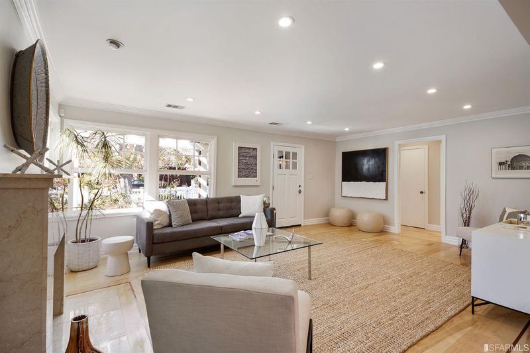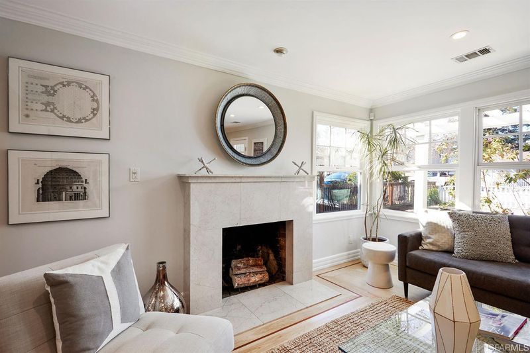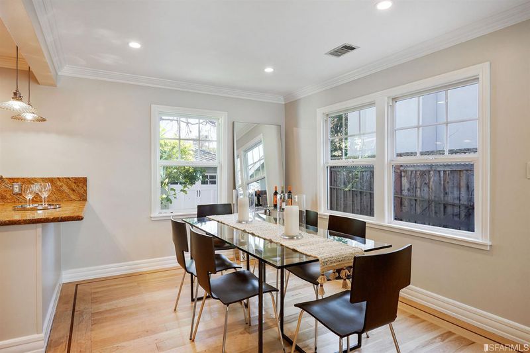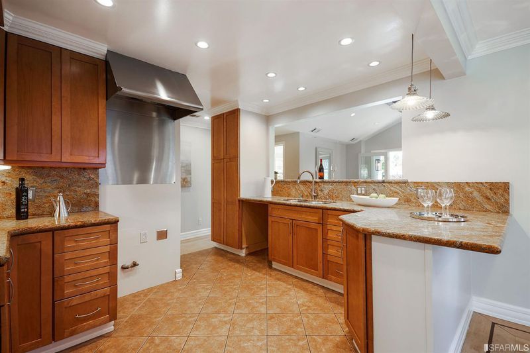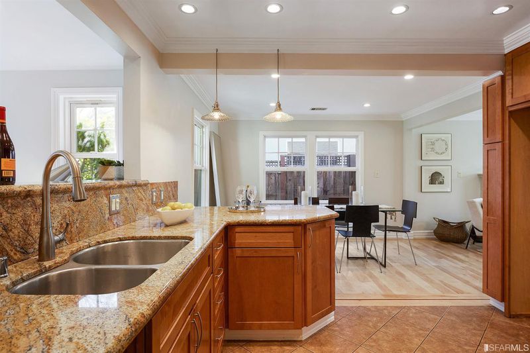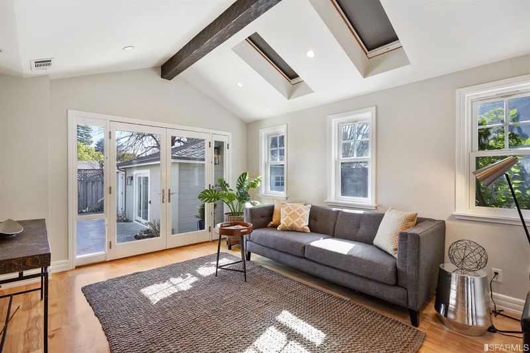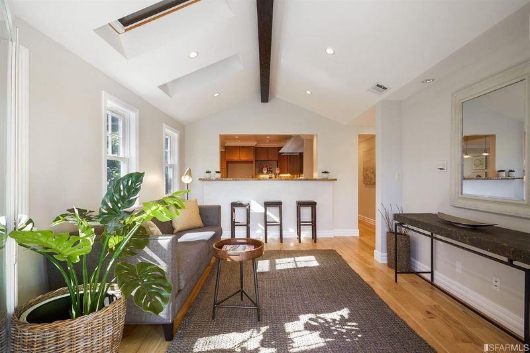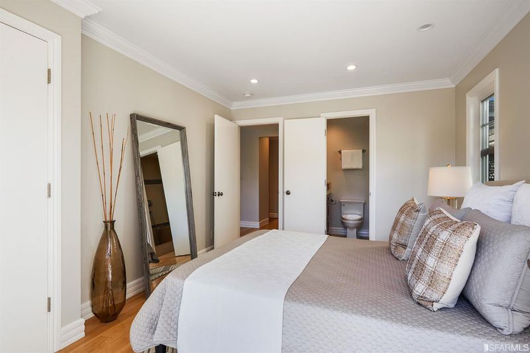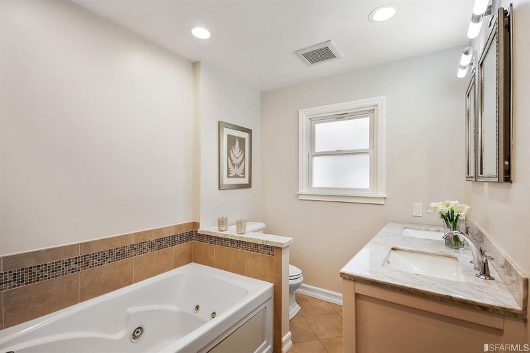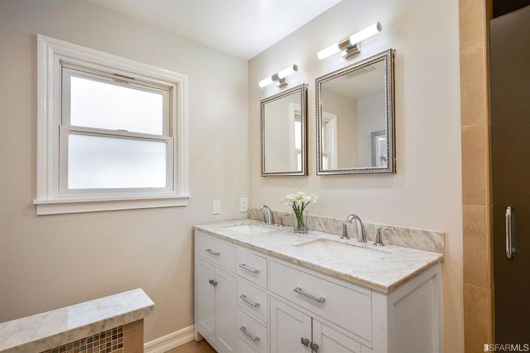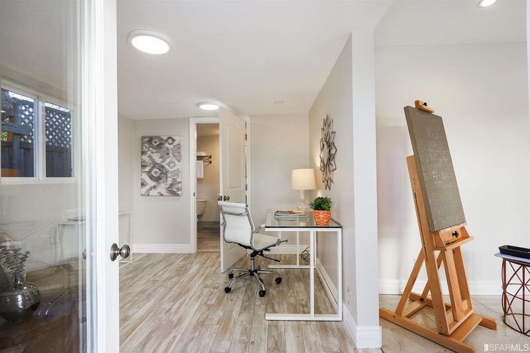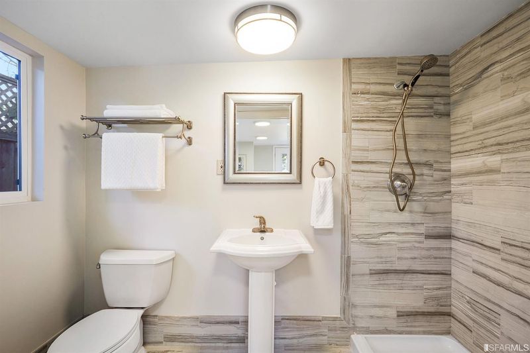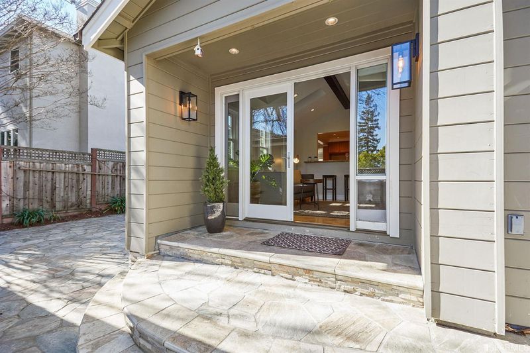 Sold 14.2% Over Asking
Sold 14.2% Over Asking
$2,510,000
1,499
SQ FT
$1,674
SQ/FT
2139 Cedar Ave
@ Alemeda De Las Pulgas - 13 - Menlo Park, Menlo Park
- 3 Bed
- 2 Bath
- 0 Park
- 1,499 sqft
- Menlo Park
-

Come live your best life in one of the most sought after neighborhoods of Menlo Park. This sprawling 3 bed, 2 bath home sits on a large lot and boast countless amenities. This home will wow you from the moment you pull up to its landscaped front yard with a white picket fence. The expansive living room greets you as you walk in with a wood burning fireplace, recessed lights & windows on two walls. The living room opens into the dining room & kitchen beyond making this the perfect floor plan to entertain your biggest dinner party. The kitchen boasts all new stainless steel appliances and a bar that leads to the family room. The family room opens directly to the back yard, which will enable indoor/outdoor dining in the summers. There are 3 spacious bedrooms including a master suite. In the rear of the lot is a one car garage and a separate studio unit with bathroom. The massive backyard includes an outdoor cooking area with sink as well as more parking. Come enjoy the best of Menlo Park!
- Days on Market
- 13 days
- Current Status
- Sold
- Sold Price
- $2,510,000
- Over List Price
- 14.2%
- Original Price
- $2,198,000
- List Price
- $2,198,000
- On Market Date
- Feb 13, 2020
- Contract Date
- Feb 26, 2020
- Close Date
- Mar 31, 2020
- Property Type
- Single-Family Homes
- District
- 13 - Menlo Park
- Zip Code
- 94025
- MLS ID
- 494976
- APN
- 074036180
- Year Built
- 1948
- Stories in Building
- Unavailable
- Possession
- Close of Escrow
- COE
- Mar 31, 2020
- Data Source
- SFAR
- Origin MLS System
Phillips Brooks School
Private PK-5 Elementary, Coed
Students: 292 Distance: 0.4mi
Las Lomitas Elementary School
Public K-3 Elementary
Students: 501 Distance: 0.4mi
Jubilee Academy
Private 2-11
Students: NA Distance: 0.5mi
La Entrada Middle School
Public 4-8 Middle
Students: 745 Distance: 0.5mi
Hillview Middle School
Public 6-8 Middle
Students: 972 Distance: 0.7mi
Trinity School
Private K-5 Elementary, Religious, Coed
Students: 149 Distance: 0.8mi
- Bed
- 3
- Bath
- 2
- Shower and Tub, Stall Shower, Tub with Jets
- Parking
- 0
- SQ FT
- 1,499
- SQ FT Source
- Per Tax Records
- Lot SQ FT
- 6,000.0
- Lot Acres
- 0.14 Acres
- Kitchen
- Gas Range, Built-In Oven, Refrigerator, Dishwasher, Marble Counter
- Cooling
- Central Heating, Gas
- Dining Room
- Dining Area
- Disclosures
- Disclosure Pkg Avail
- Family Room
- Open Beam Ceiling, Skylight(s)
- Flooring
- Hardwood
- Fire Place
- 1, Wood Burning, Dining Room
- Heating
- Central Heating, Gas
- Laundry
- Hookups Only
- Main Level
- 3 Bedrooms, 2 Baths, Living Room, Dining Room, Family Room, Kitchen
- Possession
- Close of Escrow
- Architectural Style
- Contemporary
- Special Listing Conditions
- None
- Fee
- $0
MLS and other Information regarding properties for sale as shown in Theo have been obtained from various sources such as sellers, public records, agents and other third parties. This information may relate to the condition of the property, permitted or unpermitted uses, zoning, square footage, lot size/acreage or other matters affecting value or desirability. Unless otherwise indicated in writing, neither brokers, agents nor Theo have verified, or will verify, such information. If any such information is important to buyer in determining whether to buy, the price to pay or intended use of the property, buyer is urged to conduct their own investigation with qualified professionals, satisfy themselves with respect to that information, and to rely solely on the results of that investigation.
School data provided by GreatSchools. School service boundaries are intended to be used as reference only. To verify enrollment eligibility for a property, contact the school directly.
