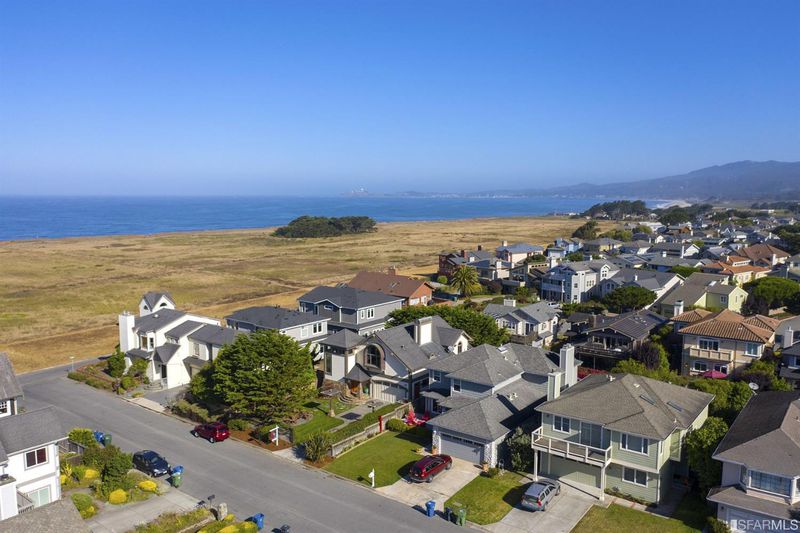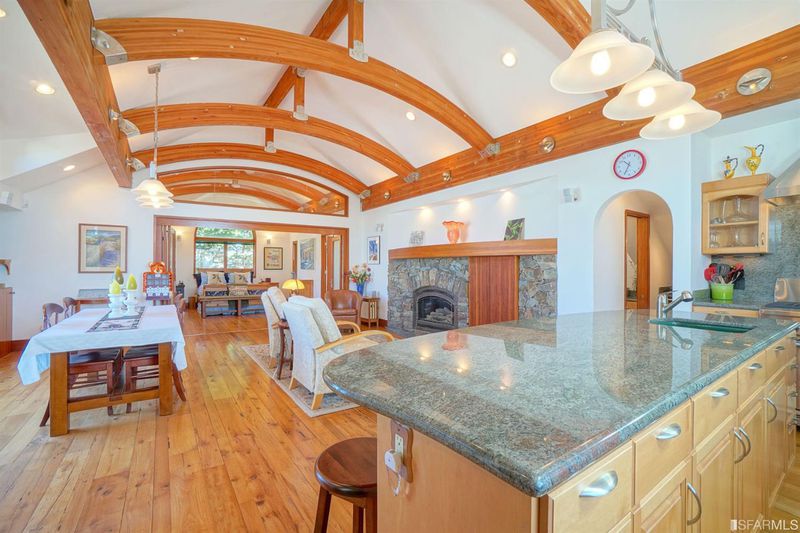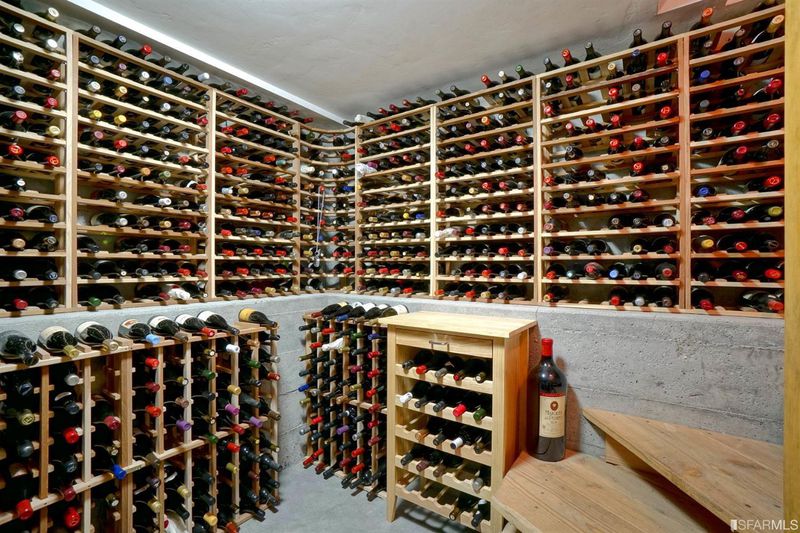 Sold 2.9% Under Asking
Sold 2.9% Under Asking
$1,700,000
2,209
SQ FT
$770
SQ/FT
209 Granelli Ave
@ Railroad Avenue - 13 - Half Moon Bay, Half Moon Bay
- 3 Bed
- 3 Bath
- 0 Park
- 2,209 sqft
- Half Moon Bay
-

Custom designed home just across from the bluffs & coastal trail! Situated in the desirable west-side Alsace Loraine neighborhood & within a 1/2 mile from Half Moon Bay's Poplar Beach, this Coastal home features a reverse floor-plan that allows for peaks of the ocean from great room, master bedroom, and upper deck, as well as consistent architectural elements throughout. Equipped with built-in three spigot beer kegerator, wine cooler, and temperature-controlled wine cellar (racked for 1,200+ individual bottles), this home is perfect for entertaining while still having the potential for maximum flexibility. The private landscaped front yard, with fencing and electric gate, includes a large cast iron fire pit; great for staying warm on cozy, coastal evenings! Versatile floor-plan with 2 laundry hook ups could allow for uses such as in-home office, Accessory Dwelling Unit, or AirBnb. Short proximity to historic downtown Half Moon Bay & access to Hwy 1 for route to San Francisco or Hwy 92.
- Days on Market
- 68 days
- Current Status
- Sold
- Sold Price
- $1,700,000
- Under List Price
- 2.9%
- Original Price
- $1,750,000
- List Price
- $1,750,000
- On Market Date
- Aug 22, 2019
- Contingent Date
- Sep 7, 2019
- Contract Date
- Oct 29, 2019
- Close Date
- Oct 31, 2019
- Property Type
- Single-Family Homes
- District
- 13 - Half Moon Bay
- Zip Code
- 94019
- MLS ID
- 488732
- APN
- 056133150
- Year Built
- 2002
- Stories in Building
- Unavailable
- Possession
- Close of Escrow
- COE
- Oct 31, 2019
- Data Source
- SFAR
- Origin MLS System
La Costa Adult
Public n/a Adult Education
Students: NA Distance: 0.4mi
Alvin S. Hatch Elementary School
Public K-5 Elementary
Students: 567 Distance: 0.4mi
Pilarcitos Alternative High (Continuation) School
Public 9-12 Continuation
Students: 42 Distance: 0.5mi
Manuel F. Cunha Intermediate School
Public 6-8 Middle, Coed
Students: 765 Distance: 0.6mi
Sea Crest School
Private K-8 Elementary, Coed
Students: 230 Distance: 0.8mi
Half Moon Bay High School
Public 9-12 Secondary, Coed
Students: 1001 Distance: 1.2mi
- Bed
- 3
- Bath
- 3
- Tile, Shower and Tub, Shower Over Tub, Tub in Master Bdrm
- Parking
- 0
- SQ FT
- 2,209
- SQ FT Source
- Per Owner
- Lot SQ FT
- 5,500.0
- Lot Acres
- 0.13 Acres
- Kitchen
- Hood Over Range, Built-In Oven, Refrigerator, Dishwasher, Microwave, Garbage Disposal, Island, Pantry
- Cooling
- Central Heating
- Dining Room
- Lvng/Dng Rm Combo
- Disclosures
- Disclosure Pkg Avail
- Living Room
- Open Beam Ceiling, Deck Attached
- Flooring
- Hardwood, Tile, Slate
- Foundation
- Concrete Perimeter
- Fire Place
- 1, Living Room
- Heating
- Central Heating
- Laundry
- Washer/Dryer, In Garage
- Upper Level
- 1.5 Baths, 1 Master Suite, Living Room, Dining Room, Kitchen
- Main Level
- 2 Bedrooms, 1 Bath
- Views
- Partial, Ocean
- Possession
- Close of Escrow
- Architectural Style
- Custom
- Special Listing Conditions
- None
- Fee
- $0
MLS and other Information regarding properties for sale as shown in Theo have been obtained from various sources such as sellers, public records, agents and other third parties. This information may relate to the condition of the property, permitted or unpermitted uses, zoning, square footage, lot size/acreage or other matters affecting value or desirability. Unless otherwise indicated in writing, neither brokers, agents nor Theo have verified, or will verify, such information. If any such information is important to buyer in determining whether to buy, the price to pay or intended use of the property, buyer is urged to conduct their own investigation with qualified professionals, satisfy themselves with respect to that information, and to rely solely on the results of that investigation.
School data provided by GreatSchools. School service boundaries are intended to be used as reference only. To verify enrollment eligibility for a property, contact the school directly.


























