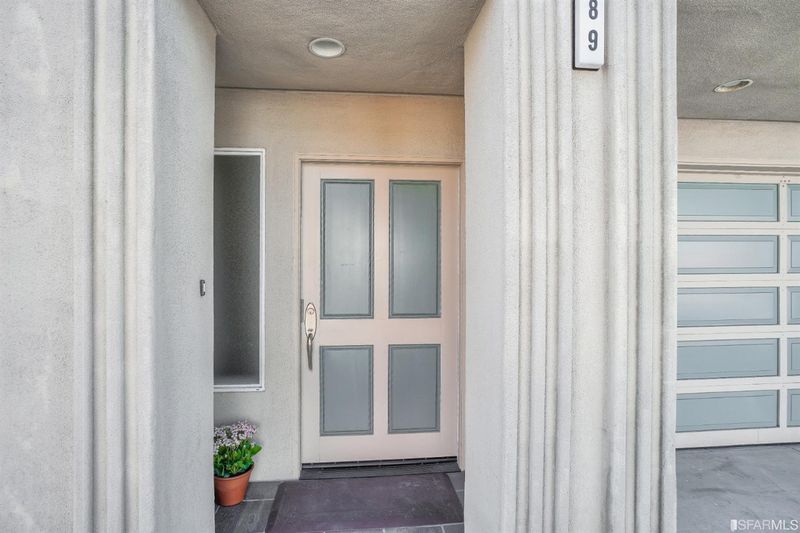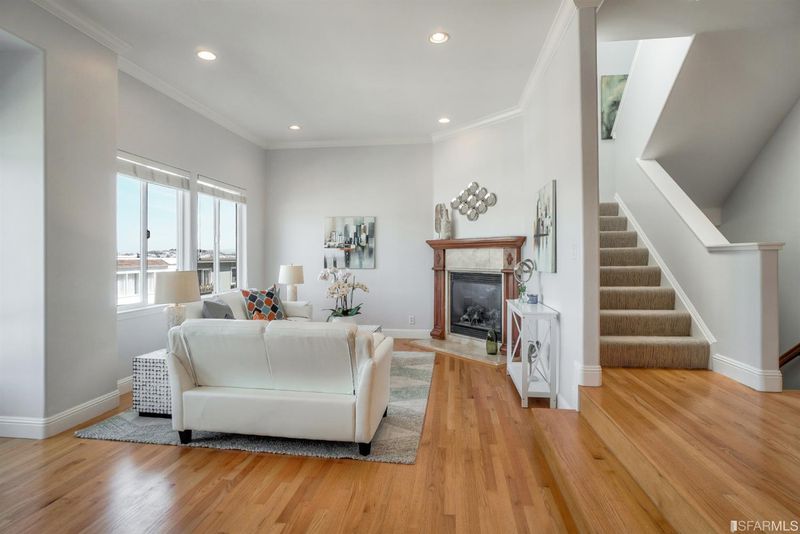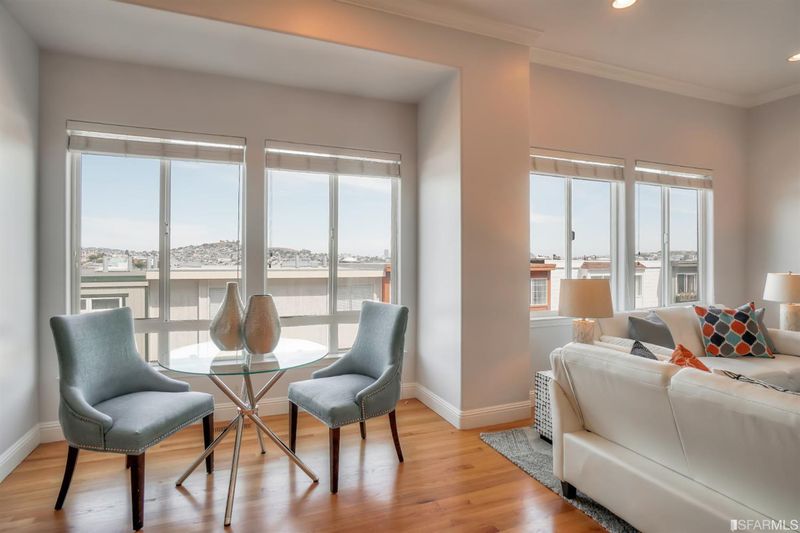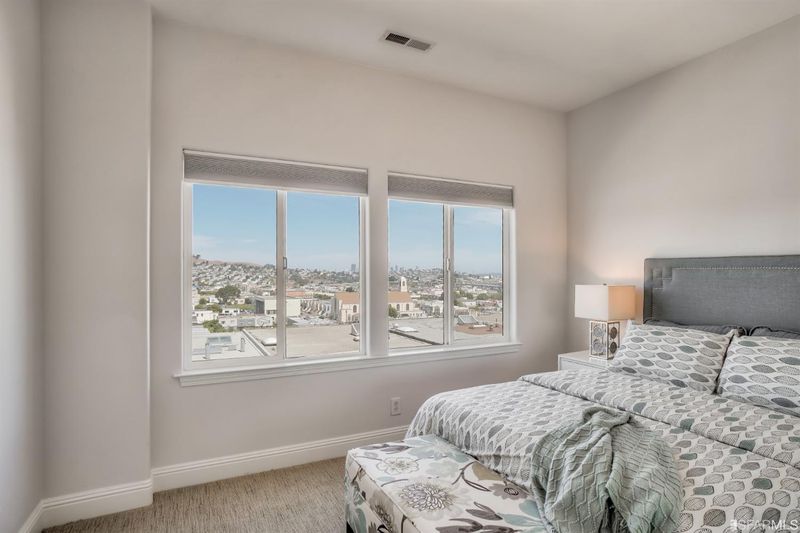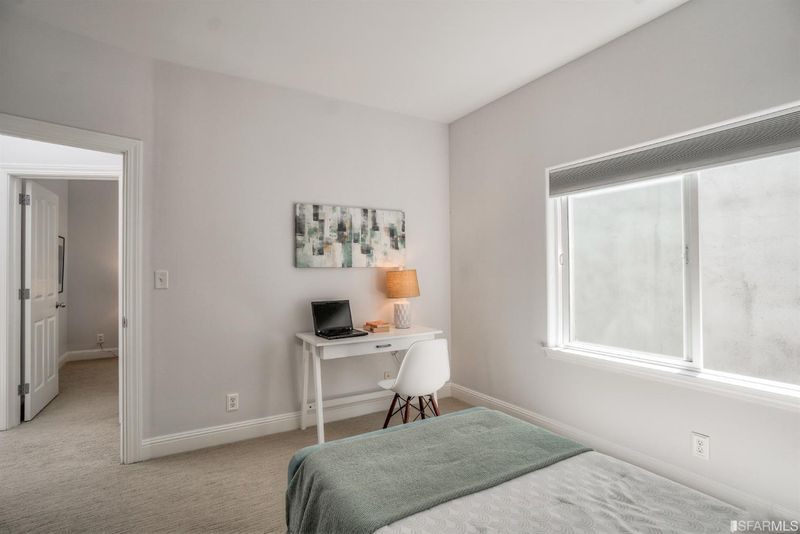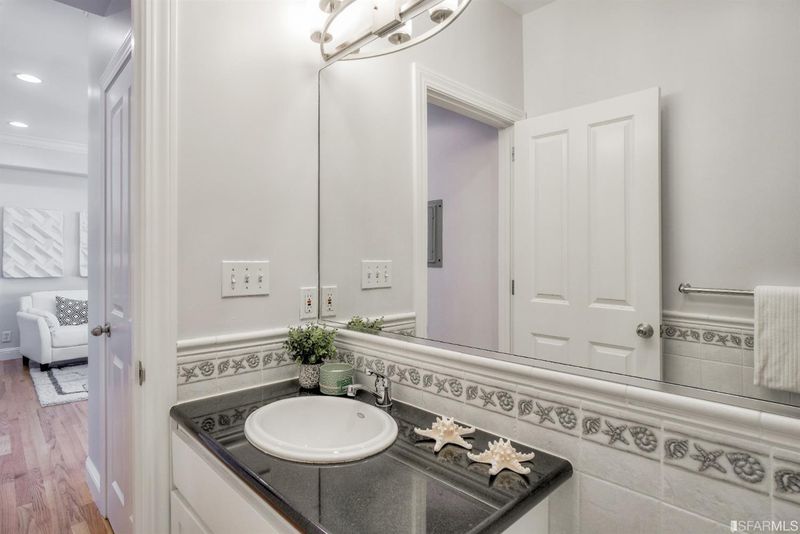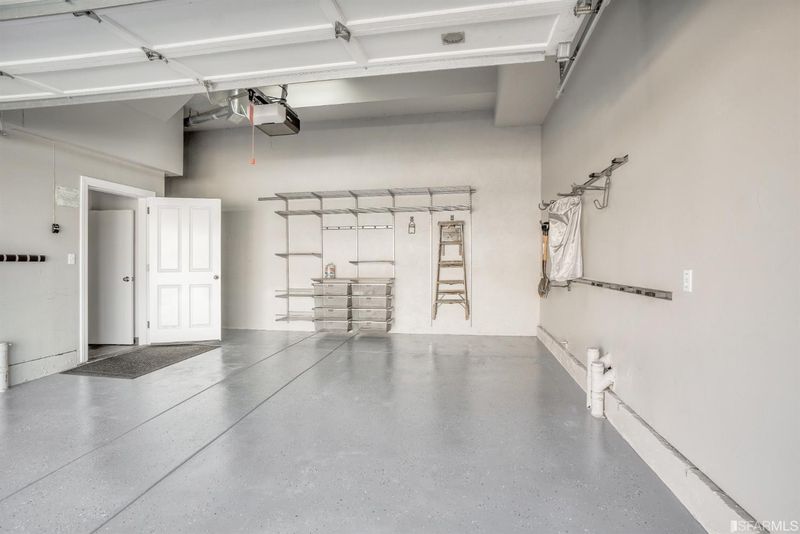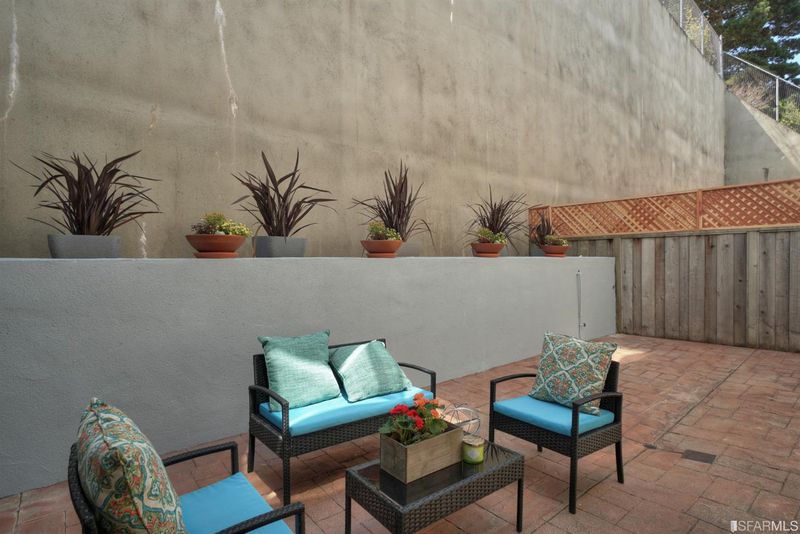 Sold 5.2% Over Asking
Sold 5.2% Over Asking
$1,470,000
1,850
SQ FT
$795
SQ/FT
89 Karen Ct
@ Holyoke - 10 - Portola, San Francisco
- 4 Bed
- 2.5 Bath
- 0 Park
- 1,850 sqft
- San Francisco
-

An Urban Oasis w/Stunning views of the Bay Bridge & downtown. A modern and sleek home w/three levels starting with a 2 car side by side garage w/ custom Elf shelving & overhead storage loft. A granite staircase takes you to the 2nd level & a welcoming open dining/living area, wood mantel gas fireplace, hardwood floors, bath, large kitchen -that leads out to the backyard-granite countertops, plenty of storage space. New stainless steel Samsung appliances. Ideal for entertaining! 3rd level features 4 bedrooms (ensuite master) custom closets & new blinds, laundry, full bath, Linenweave wall to wall carpeting. This spacious home is flooded w/natural light & features recessed lighting, double-paned windows, high ceilings new roof, fresh interior paint. 89 Karen Ct is a hidden gem! It is quiet and secluded & you will enjoy close proximity to Four Barrel Coffee, a variety of dining, McLaren Park, Palega Recreation Center, Gleneagles Golf Course, Easy access to 101,280 & public transportation
- Days on Market
- 17 days
- Current Status
- Sold
- Sold Price
- $1,470,000
- Over List Price
- 5.2%
- Original Price
- $1,398,000
- List Price
- $1,398,000
- On Market Date
- Aug 22, 2019
- Contingent Date
- Sep 4, 2019
- Contract Date
- Sep 8, 2019
- Close Date
- Oct 1, 2019
- Property Type
- Single-Family Homes
- District
- 10 - Portola
- Zip Code
- 94134
- MLS ID
- 488708
- APN
- 6117-082
- Year Built
- 2002
- Stories in Building
- Unavailable
- Possession
- Close of Escrow
- COE
- Oct 1, 2019
- Data Source
- SFAR
- Origin MLS System
Alta Vista School
Private K-8 Preschool Early Childhood Center, Elementary, Coed
Students: 278 Distance: 0.2mi
St. Elizabeth School
Private K-8 Elementary, Religious, Coed
Students: NA Distance: 0.2mi
Burton (Phillip And Sala) Academic High School
Public 9-12 Secondary
Students: 1092 Distance: 0.2mi
Senior Martin College Preparatory School
Private 6-12 Combined Elementary And Secondary, Religious, Coed
Students: NA Distance: 0.3mi
El Dorado Elementary School
Public K-5 Elementary
Students: 169 Distance: 0.3mi
Taylor (Edward R.) Elementary School
Public K-5 Elementary
Students: 646 Distance: 0.3mi
- Bed
- 4
- Bath
- 2.5
- Shower Over Tub, Skylight(s)
- Parking
- 0
- SQ FT
- 1,850
- SQ FT Source
- Per Tax Records
- Lot SQ FT
- 1,605.0
- Lot Acres
- 0.04 Acres
- Kitchen
- Gas Range, Refrigerator, Dishwasher, Microwave, Garbage Disposal, Granite Counter
- Dining Room
- Lvng/Dng Rm Combo
- Disclosures
- Disclosure Pkg Avail
- Living Room
- View
- Flooring
- Wall to Wall Carpet, Hardwood, Tile
- Fire Place
- 1, Gas Burning, Living Room
- Laundry
- Washer/Dryer
- Upper Level
- 4 Bedrooms, 2 Baths
- Main Level
- .5 Bath/Powder, Living Room, Dining Room, Kitchen
- Views
- Panoramic, City Lights, Bay Bridge, Downtown
- Possession
- Close of Escrow
- Architectural Style
- Contemporary
- Special Listing Conditions
- None
- Fee
- $0
MLS and other Information regarding properties for sale as shown in Theo have been obtained from various sources such as sellers, public records, agents and other third parties. This information may relate to the condition of the property, permitted or unpermitted uses, zoning, square footage, lot size/acreage or other matters affecting value or desirability. Unless otherwise indicated in writing, neither brokers, agents nor Theo have verified, or will verify, such information. If any such information is important to buyer in determining whether to buy, the price to pay or intended use of the property, buyer is urged to conduct their own investigation with qualified professionals, satisfy themselves with respect to that information, and to rely solely on the results of that investigation.
School data provided by GreatSchools. School service boundaries are intended to be used as reference only. To verify enrollment eligibility for a property, contact the school directly.
