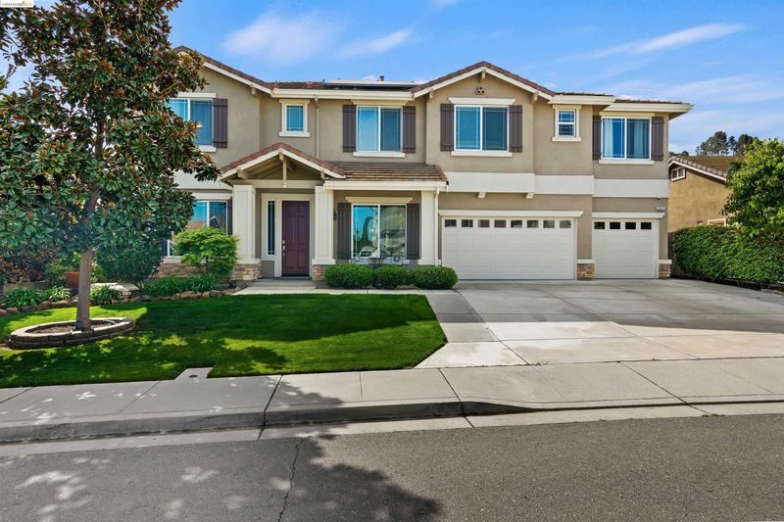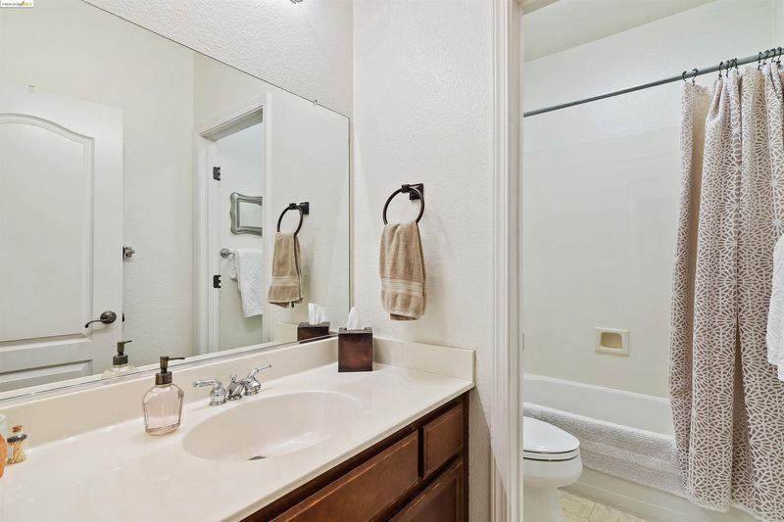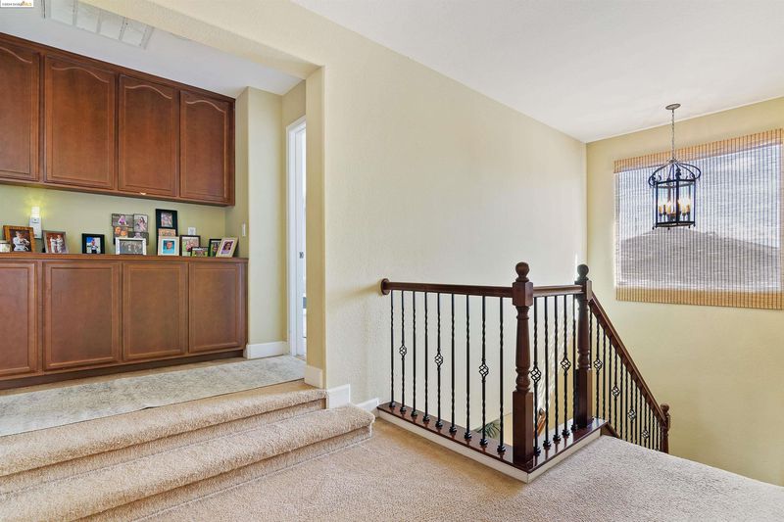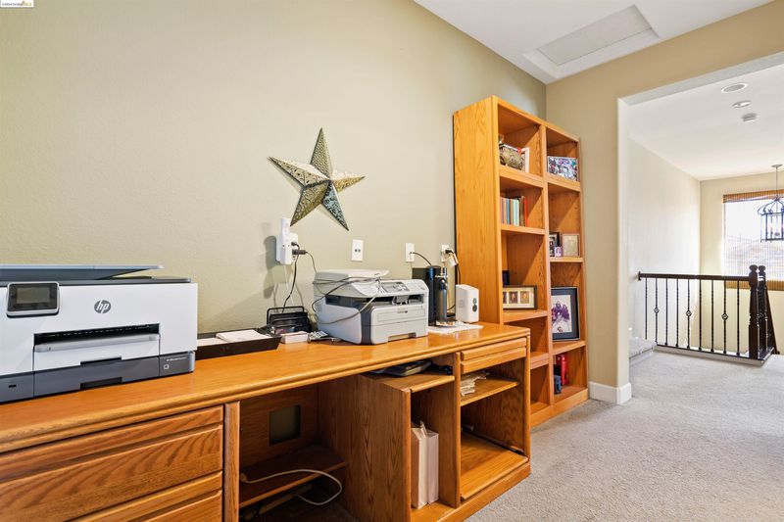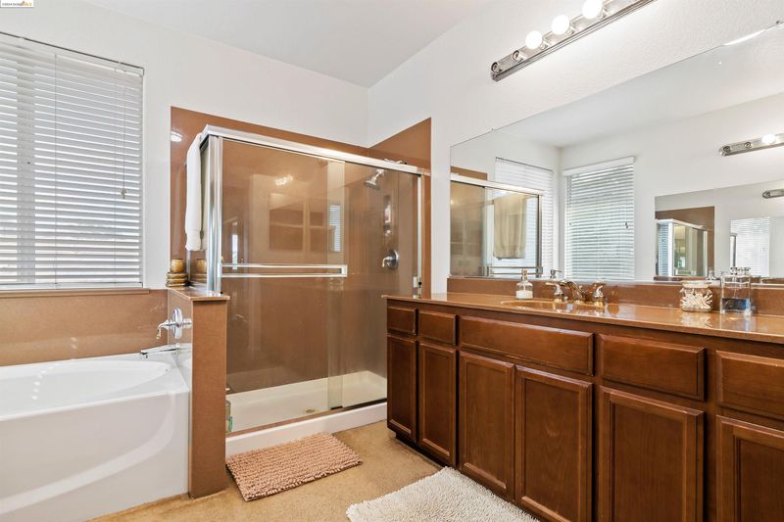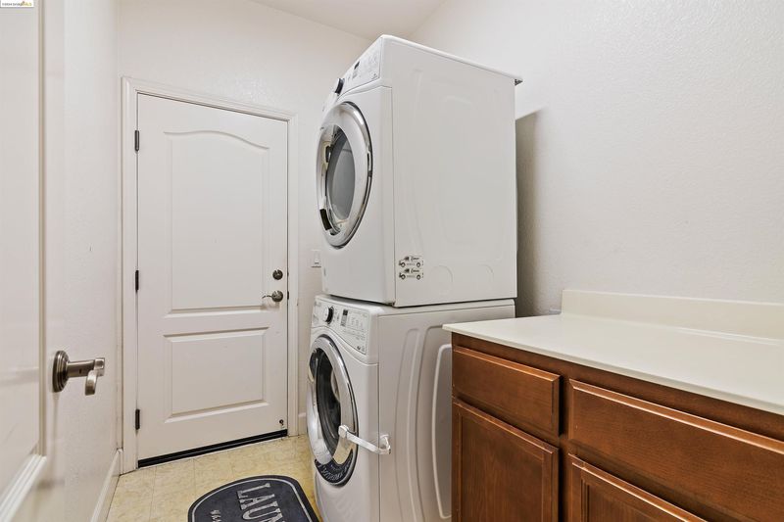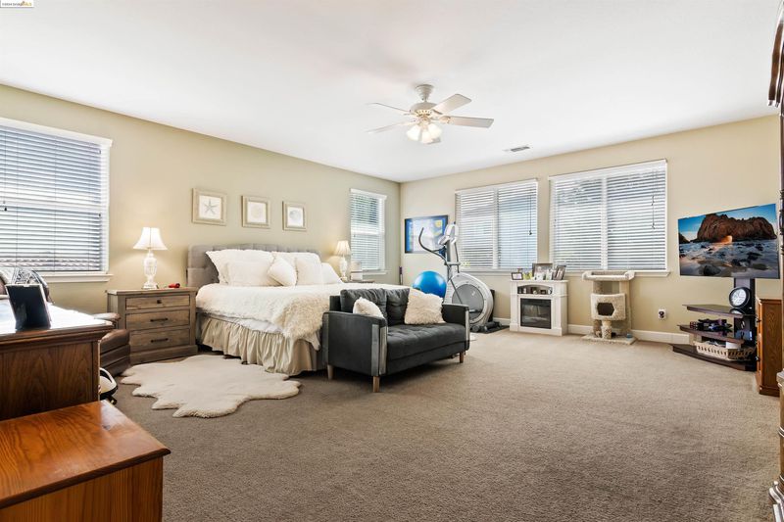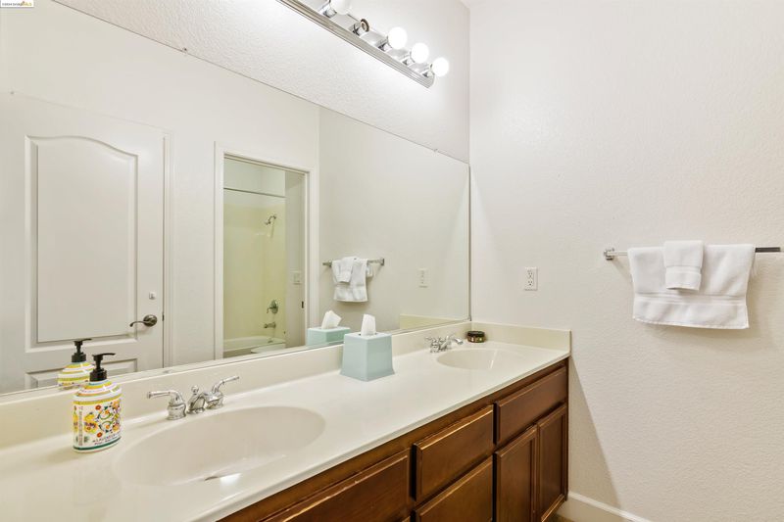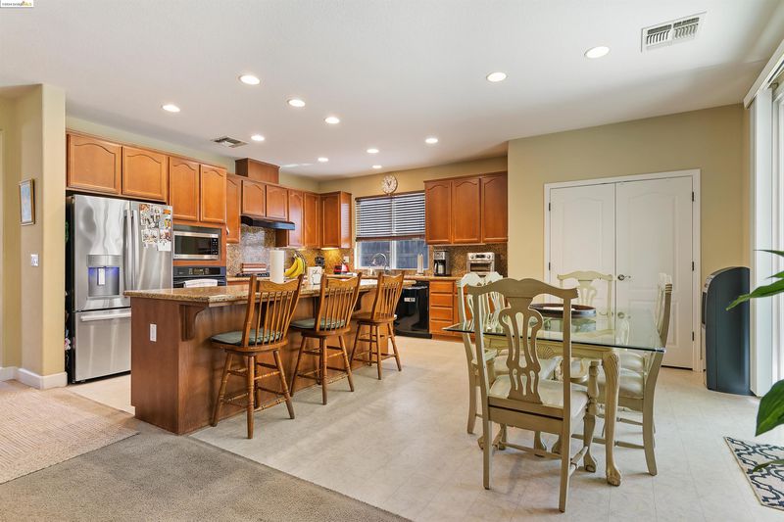
$849,900
4,365
SQ FT
$195
SQ/FT
2311 Megan Dr
@ Kenneth Lane - Amberwood, Oakley
- 5 Bed
- 5 Bath
- 4 Park
- 4,365 sqft
- Oakley
-

Welcome to this stunning two-story home nestled on a spacious 0.20-acre lot, offering a perfect blend of comfort and luxury living. Boasting 5 bedrooms and 5 full bathrooms, this home is designed to meet all your needs.The highlight of the home is the expansive primary bedroom, featuring walk-in mirror closet doors, a luxurious sunken tub, and a convenient stand-up shower. The kitchen is a chef's delight with a granite island, gas stove, dishwasher, and elegant Oak Cabinets, providing both style and functionality.Entertain guests in style with a family room graced by a cozy gas fireplace, while the formal dining room adds a touch of elegance to every gathering. Need extra space? The bonus room on the main level offers versatility and can easily be transformed into a 6th bedroom.Upstairs, discover a separate in-law unit with 1 bedroom, offering privacy and flexibility for guests or family members. Outside, the property is a landscaper's dream with meticulously maintained gardens, sprinklers, and a 3-car garage with tandem parking for added convenience. Don't let this opportunity slip by! Experience the best of comfort, functionality, and prime location. Schedule a showing today and make this exquisite property your new home.
- Current Status
- Pending
- Sold Price
- Original Price
- $849,900
- List Price
- $849,900
- On Market Date
- Mar 28, 2024
- Contract Date
- Apr 11, 2024
- Close Date
- May 13, 2024
- Property Type
- Detached
- D/N/S
- Amberwood
- Zip Code
- 94561
- MLS ID
- 41054105
- APN
- 0412900052
- Year Built
- 2005
- Stories in Building
- 2
- Possession
- COE
- COE
- May 13, 2024
- Data Source
- MAXEBRDI
- Origin MLS System
- DELTA
Orchard Park School
Public K-8 Elementary
Students: 724 Distance: 0.9mi
Almond Grove Elementary
Public K-5
Students: 514 Distance: 1.1mi
Laurel Elementary School
Public K-5 Elementary
Students: 488 Distance: 1.2mi
Oakley Elementary School
Public K-5 Elementary
Students: 418 Distance: 1.3mi
O'hara Park Middle School
Public 6-8 Middle
Students: 813 Distance: 1.3mi
Bouton-Shaw Academy
Private 1-12
Students: NA Distance: 1.4mi
- Bed
- 5
- Bath
- 5
- Parking
- 4
- Attached, Int Access From Garage, Tandem, Guest, Garage Faces Front, Garage Door Opener
- SQ FT
- 4,365
- SQ FT Source
- Public Records
- Lot SQ FT
- 8,901.0
- Lot Acres
- 0.2 Acres
- Pool Info
- Possible Pool Site
- Kitchen
- Dishwasher, Gas Range, Free-Standing Range, Gas Water Heater, Breakfast Bar, Counter - Stone, Eat In Kitchen, Gas Range/Cooktop, Island, Range/Oven Free Standing
- Cooling
- Zoned
- Disclosures
- Home Warranty Plan, Nat Hazard Disclosure, Owner is Lic Real Est Agt, Other - Call/See Agent, Disclosure Package Avail
- Entry Level
- Exterior Details
- Backyard, Back Yard, Front Yard, Sprinklers Back, Sprinklers Front
- Flooring
- Vinyl, Carpet
- Foundation
- Fire Place
- Family Room, Gas
- Heating
- Zoned, Fireplace(s)
- Laundry
- Hookups Only, Laundry Room
- Main Level
- 1 Bath, Laundry Facility, Main Entry
- Possession
- COE
- Architectural Style
- Contemporary
- Construction Status
- Existing
- Additional Miscellaneous Features
- Backyard, Back Yard, Front Yard, Sprinklers Back, Sprinklers Front
- Location
- Premium Lot, Sloped Up, Front Yard, Landscape Back, Landscape Front
- Roof
- Tile
- Water and Sewer
- Public
- Fee
- Unavailable
MLS and other Information regarding properties for sale as shown in Theo have been obtained from various sources such as sellers, public records, agents and other third parties. This information may relate to the condition of the property, permitted or unpermitted uses, zoning, square footage, lot size/acreage or other matters affecting value or desirability. Unless otherwise indicated in writing, neither brokers, agents nor Theo have verified, or will verify, such information. If any such information is important to buyer in determining whether to buy, the price to pay or intended use of the property, buyer is urged to conduct their own investigation with qualified professionals, satisfy themselves with respect to that information, and to rely solely on the results of that investigation.
School data provided by GreatSchools. School service boundaries are intended to be used as reference only. To verify enrollment eligibility for a property, contact the school directly.
