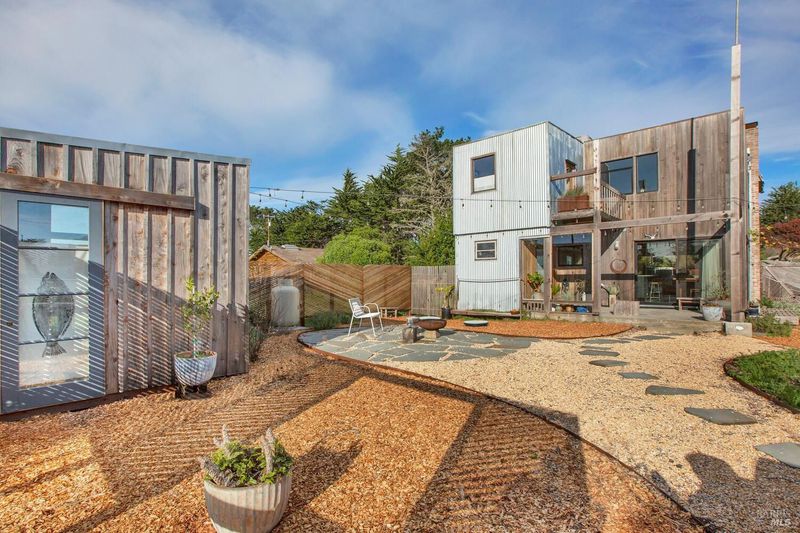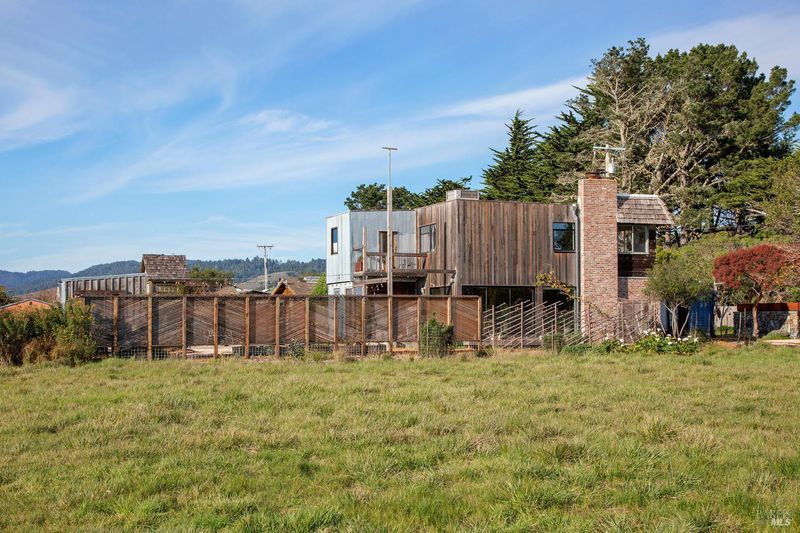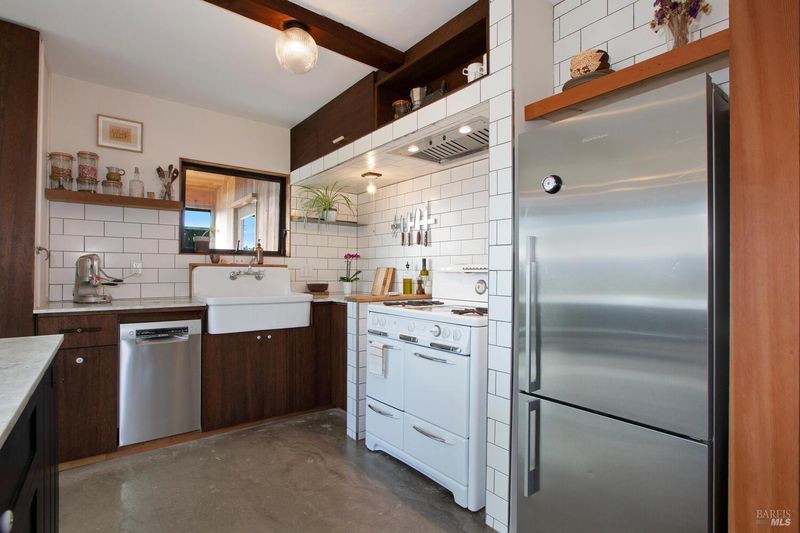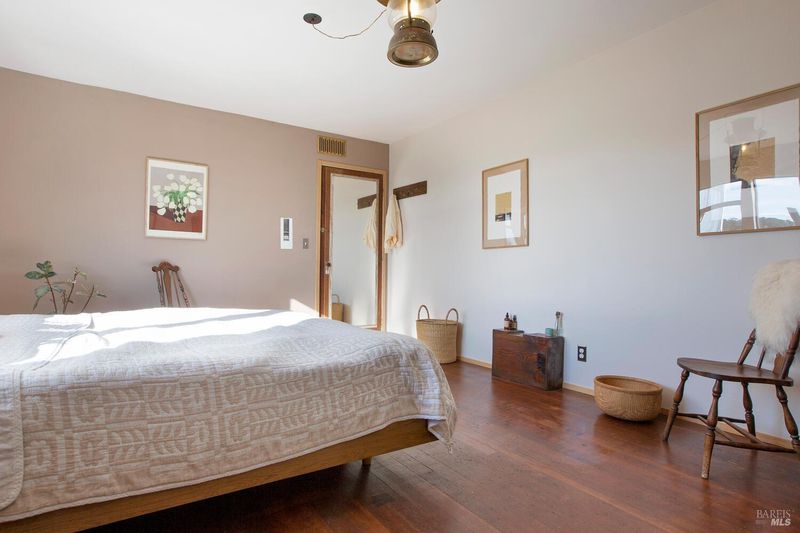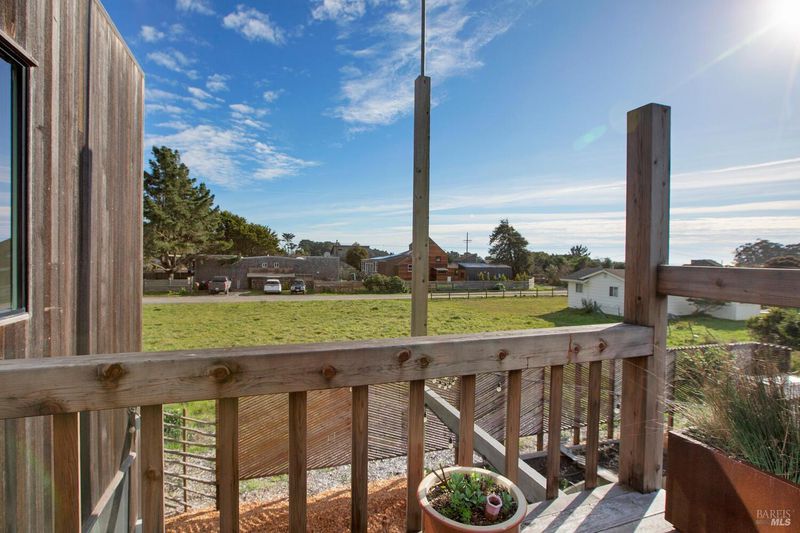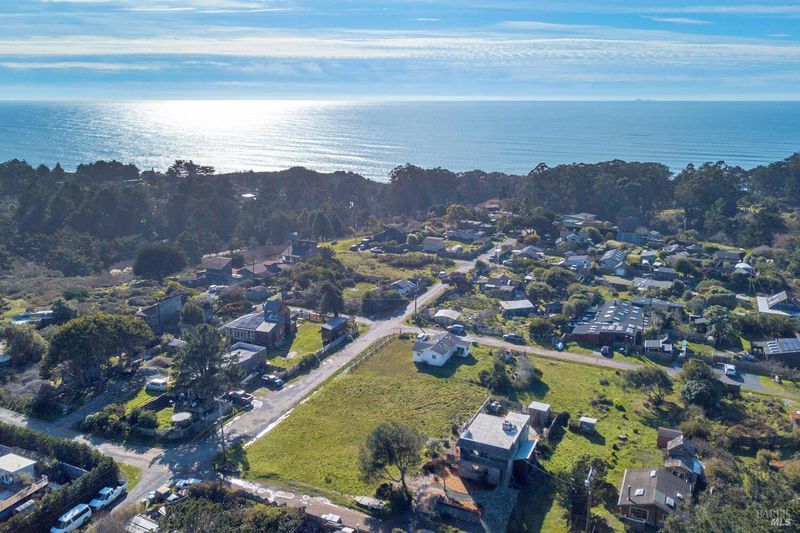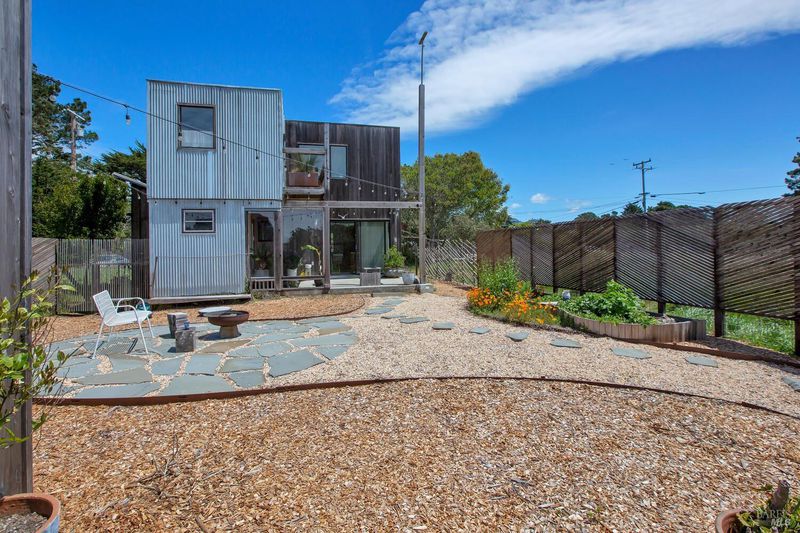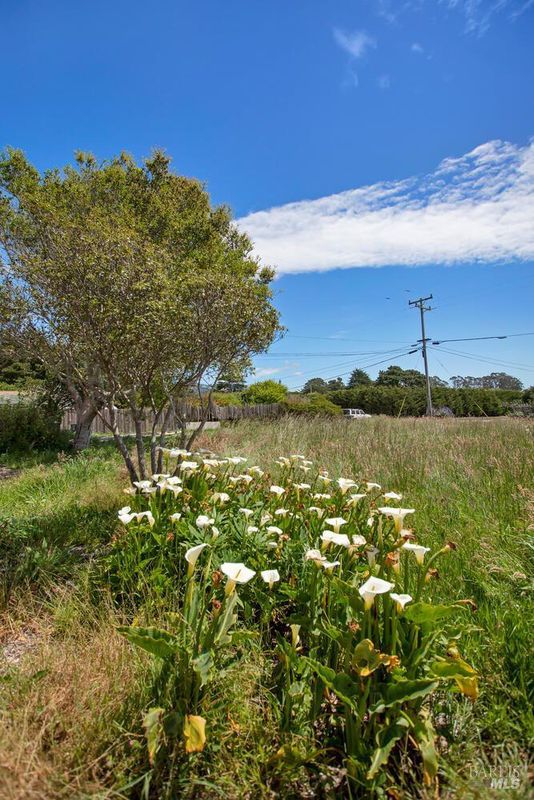
$1,500,000
1,664
SQ FT
$901
SQ/FT
415 Locust Drive
@ Larch - Bolinas
- 2 Bed
- 2 Bath
- 1 Park
- 1,664 sqft
- Bolinas
-

Sink into this rare West Marin designer gem! Located at the far end of the Big Mesa'' just above the town of Bolinas, this timeless home is a mere 2-minute walk to the secret gateway of Point Reyes National Seashore - complete with expansive coastal trails and beach access right from your doorstep. Nestled within a quiet, safe,friendly neighborhood, the main home is a two-level residence with 2 bedrooms and 2 full bathrooms. South-facing, all-day natural light combined with all the modern conveniences for relaxed coastal California living. The home is configured with an airy, light-filled floorplan and meticulous designer finishes. Exposed wood beams, old-growth Douglas fir flooring, and multiple expansive picture windows fill the home with enduring elegance. Inside, a full chef's kitchen awaits with Carrara marble countertops, heated concrete floors, custom designer cabinets, and new high-end appliances. The kitchen opens into the living area thoughtfully designed for spontaneous gatherings and/or communal family spacecomplete with a library nook, fireplace, and color accents. Two large bedrooms,a hidden laundry area, and a European-style bathroom with a clawfoot tub leading to a view deck compelete the second level.
- Days on Market
- 11 days
- Current Status
- Active
- Original Price
- $1,500,000
- List Price
- $1,500,000
- On Market Date
- Apr 24, 2024
- Property Type
- Single Family Residence
- Area
- Bolinas
- Zip Code
- 94924
- MLS ID
- 324012317
- APN
- 190-041-33
- Year Built
- 1971
- Stories in Building
- Unavailable
- Possession
- Close Of Escrow
- Data Source
- BAREIS
- Origin MLS System
Bolinas-Stinson Elementary School
Public K-8 Elementary
Students: 90 Distance: 1.2mi
Stinson Beach Montessori School
Private n/a Montessori, Combined Elementary And Secondary, Coed
Students: NA Distance: 3.4mi
Lagunitas Elementary School
Public K-8 Elementary
Students: 152 Distance: 8.2mi
San Geronimo Valley Elementary School
Public K-6 Elementary
Students: 79 Distance: 8.2mi
Old Mill Elementary School
Public K-5 Elementary
Students: 287 Distance: 8.4mi
Park Elementary School
Public PK-5 Elementary
Students: 304 Distance: 8.5mi
- Bed
- 2
- Bath
- 2
- Radiant Heat, Shower Stall(s), Soaking Tub, Tub, Window
- Parking
- 1
- No Garage, Uncovered Parking Space
- SQ FT
- 1,664
- SQ FT Source
- Assessor Agent-Fill
- Lot SQ FT
- 4,000.0
- Lot Acres
- 0.0918 Acres
- Kitchen
- Island, Marble Counter, Pantry Closet, Slab Counter
- Cooling
- Heat Pump
- Dining Room
- Dining/Family Combo
- Family Room
- Deck Attached
- Living Room
- Deck Attached, Great Room
- Flooring
- Concrete, Tile, Wood
- Fire Place
- Brick, Free Standing, Primary Bedroom, Wood Burning
- Heating
- Central, Fireplace(s), Heat Pump, Propane, Radiant Floor, Wood Stove
- Laundry
- Inside Area, Laundry Closet, Washer/Dryer Stacked Included
- Upper Level
- Bedroom(s), Full Bath(s), Primary Bedroom
- Main Level
- Dining Room, Family Room, Kitchen, Street Entrance
- Views
- Hills
- Possession
- Close Of Escrow
- Architectural Style
- Mid-Century
- Fee
- $0
MLS and other Information regarding properties for sale as shown in Theo have been obtained from various sources such as sellers, public records, agents and other third parties. This information may relate to the condition of the property, permitted or unpermitted uses, zoning, square footage, lot size/acreage or other matters affecting value or desirability. Unless otherwise indicated in writing, neither brokers, agents nor Theo have verified, or will verify, such information. If any such information is important to buyer in determining whether to buy, the price to pay or intended use of the property, buyer is urged to conduct their own investigation with qualified professionals, satisfy themselves with respect to that information, and to rely solely on the results of that investigation.
School data provided by GreatSchools. School service boundaries are intended to be used as reference only. To verify enrollment eligibility for a property, contact the school directly.
