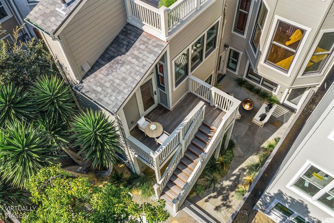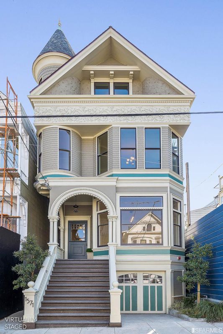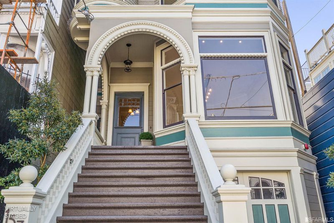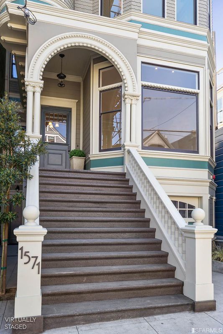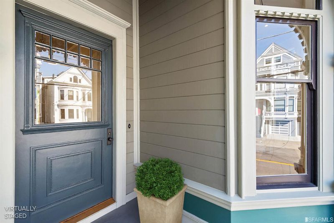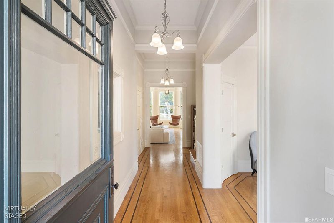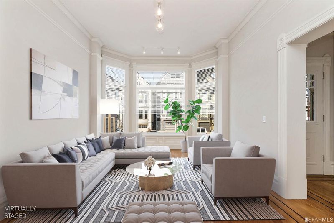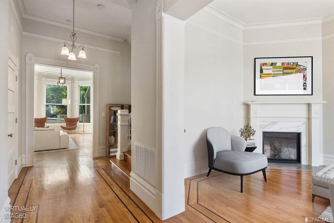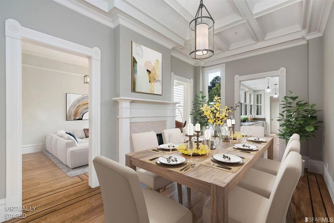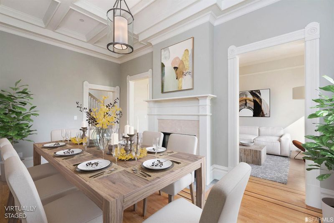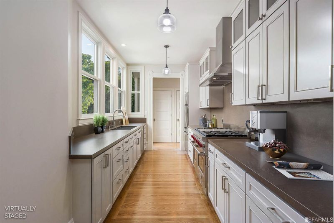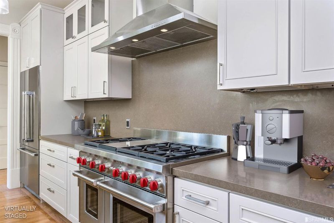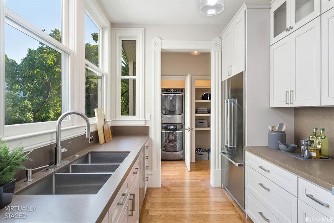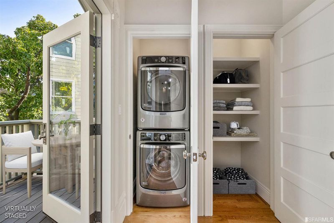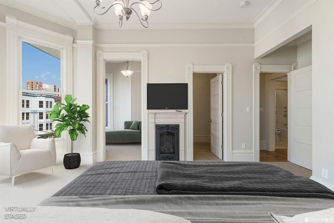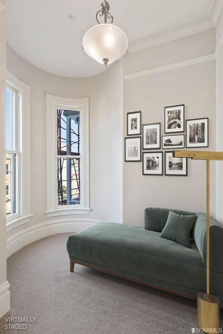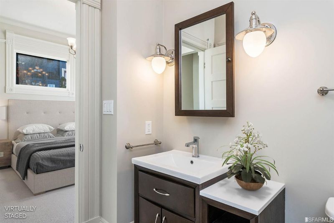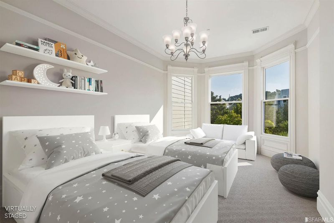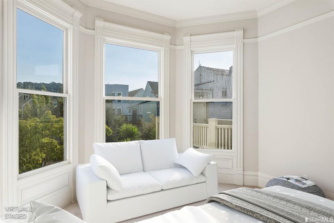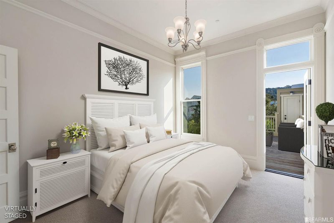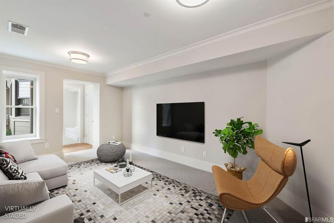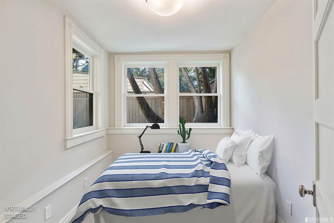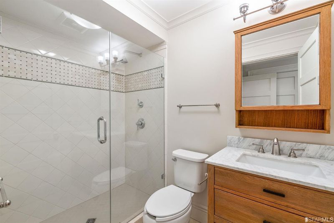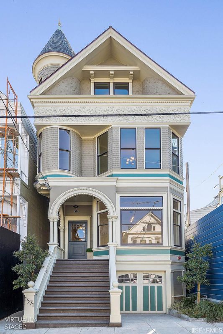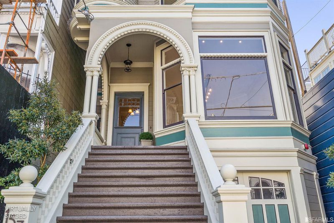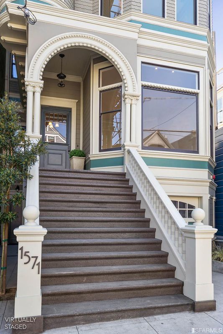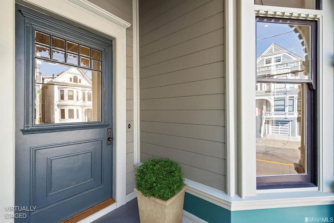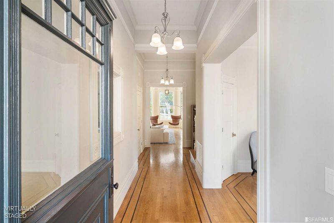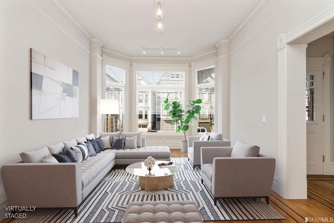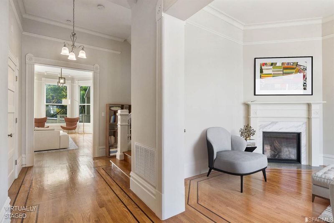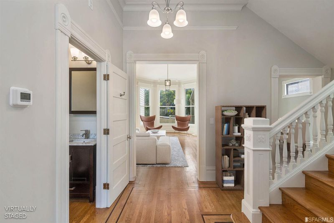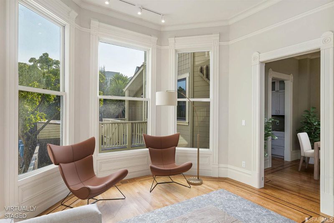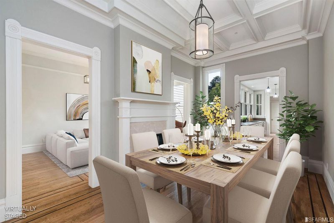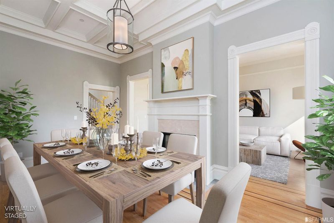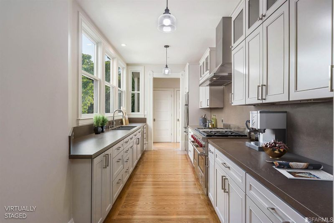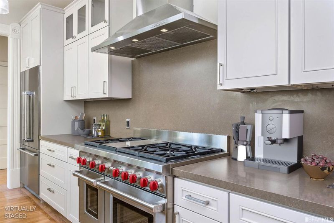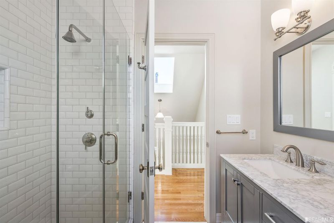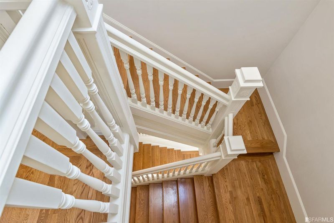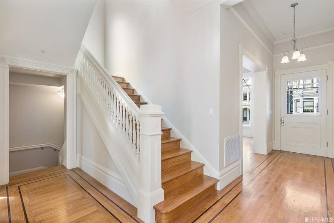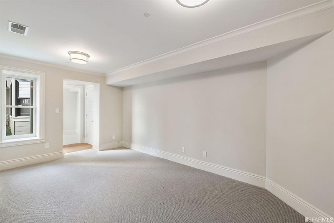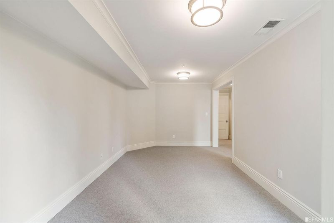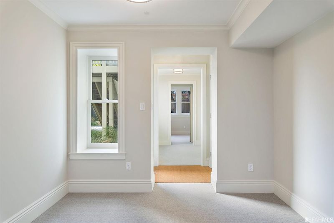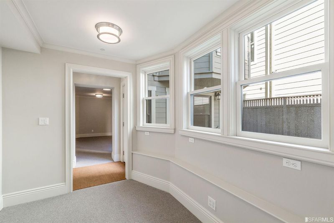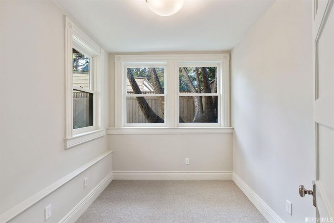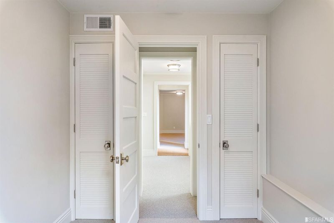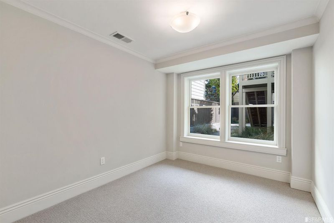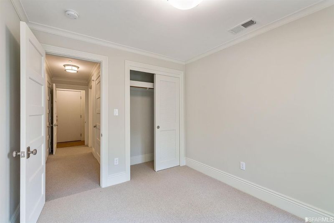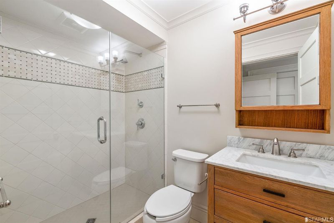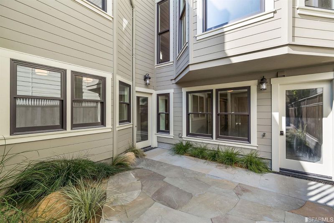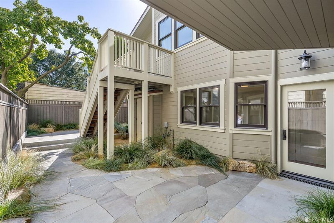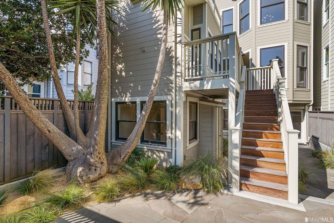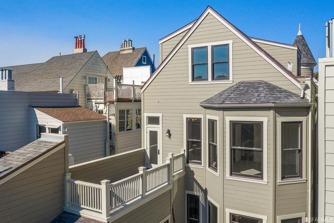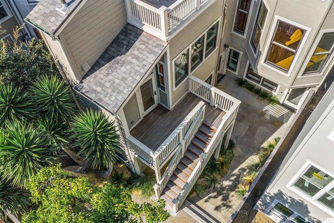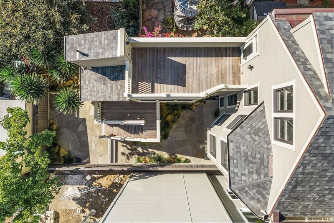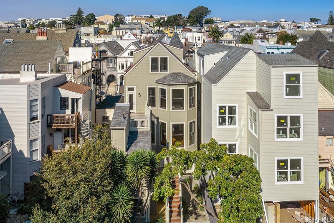 Sold 2.6% Under Asking
Sold 2.6% Under Asking
$3,850,000
4,154
SQ FT
$927
SQ/FT
1571 Fulton St
@ Baker Street - 6 - North Panhandle, San Francisco
- 7 Bed
- 4.5 Bath
- 0 Park
- 4,154 sqft
- San Francisco
-

-Never Been Lived in Since Pristine Complete Remodel - Price Adjustment (now $951/square foot!) - This luxurious, four-story home in NOPA is back on the market at an incredible price. Don't miss out - this home truly has it all! With large, light-filled rooms, views of Twin Peaks and Buena Vista Park, and a gorgeous central staircase, it epitomizes contemporary design and a tasteful, uncluttered aesthetic. With its quintessentially San Francisco, Queen Anne Tower Victorian exterior, you'll be proud to call this place home. Brand new, top-of-the-line everything - including a full seismic upgrade, fire sprinkler installation, new appliances & cabinets, 4 cozy gas fireplaces, real hardwood floors, and soft wool carpeting! Escape your WFH setup to breathe in the greenery and warm sunlight your southern-facing backyard provides, enjoy breakfast on the kitchen deck, or bask in the weekend sun on the large, secret deck above.
- Days on Market
- 121 days
- Current Status
- Sold
- Sold Price
- $3,850,000
- Under List Price
- 2.6%
- Original Price
- $4,495,000
- List Price
- $3,950,000
- On Market Date
- Feb 26, 2020
- Contract Date
- Sep 23, 2020
- Close Date
- Oct 20, 2020
- Property Type
- Single-Family Homes
- District
- 6 - North Panhandle
- Zip Code
- 94117
- MLS ID
- 495483
- APN
- 1184027
- Year Built
- 1900
- Stories in Building
- Unavailable
- Possession
- Close of Escrow
- COE
- Oct 20, 2020
- Data Source
- SFAR
- Origin MLS System
Discovery Center School
Private PK-12 Coed
Students: 18 Distance: 0.1mi
San Francisco Day School
Private K-8 Elementary, Coed
Students: 352 Distance: 0.2mi
Wallenberg (Raoul) Traditional High School
Public 9-12 Secondary
Students: 626 Distance: 0.3mi
Urban School Of San Francisco
Private 9-12 Secondary, Coed
Students: 378 Distance: 0.4mi
Gateway Middle School
Charter 6-8
Students: 309 Distance: 0.4mi
New Traditions Elementary School
Public K-5 Elementary
Students: 246 Distance: 0.4mi
- Bed
- 7
- Bath
- 4.5
- Tile, Shower and Tub, Marble, Stall Shower, Remodeled
- Parking
- 0
- SQ FT
- 4,154
- SQ FT Source
- Per Owner
- Lot SQ FT
- 2,495.0
- Lot Acres
- 0.06 Acres
- Kitchen
- Gas Range, Freestanding Range, Hood Over Range, Self-Cleaning Oven, Refrigerator, Dishwasher, Garbage Disposal, Corian Counter, Remodeled
- Cooling
- Central Heating
- Dining Room
- Formal
- Disclosures
- Disclosure Pkg Avail, Prelim Title Report
- Exterior Details
- Wood Siding
- Flooring
- Partial Carpet, Hardwood
- Foundation
- Concrete Perimeter
- Fire Place
- 4+, Living Room, Family Room, Master Bedroom, Dining Room
- Heating
- Central Heating
- Laundry
- In Closet
- Upper Level
- 5 Bedrooms, 3 Baths, 1 Master Suite, Family Room
- Main Level
- .5 Bath/Powder, Living Room, Dining Room, Kitchen
- Views
- Partial, City Lights
- Possession
- Close of Escrow
- Architectural Style
- Victorian
- Special Listing Conditions
- None
- Fee
- $0
MLS and other Information regarding properties for sale as shown in Theo have been obtained from various sources such as sellers, public records, agents and other third parties. This information may relate to the condition of the property, permitted or unpermitted uses, zoning, square footage, lot size/acreage or other matters affecting value or desirability. Unless otherwise indicated in writing, neither brokers, agents nor Theo have verified, or will verify, such information. If any such information is important to buyer in determining whether to buy, the price to pay or intended use of the property, buyer is urged to conduct their own investigation with qualified professionals, satisfy themselves with respect to that information, and to rely solely on the results of that investigation.
School data provided by GreatSchools. School service boundaries are intended to be used as reference only. To verify enrollment eligibility for a property, contact the school directly.
