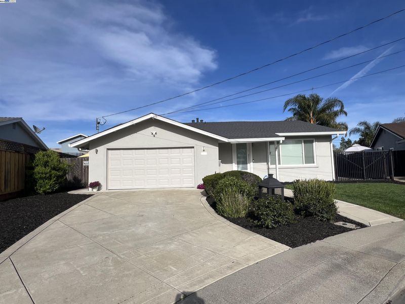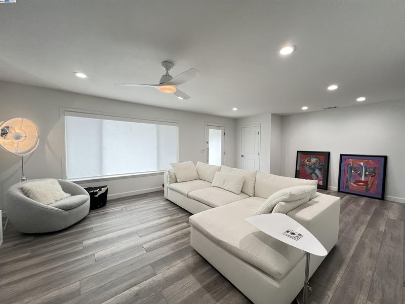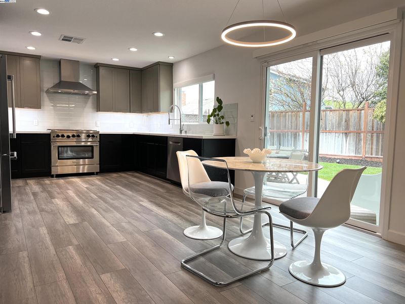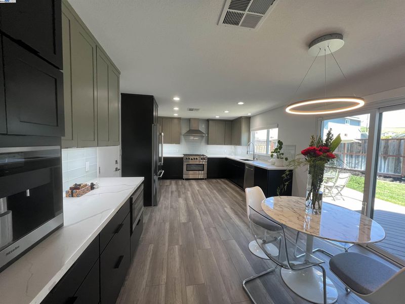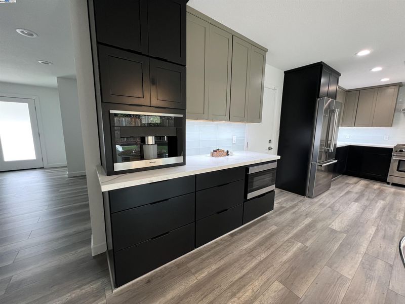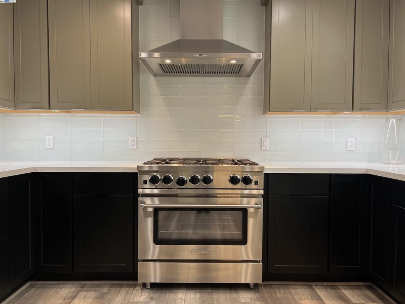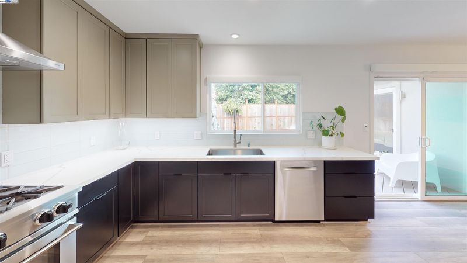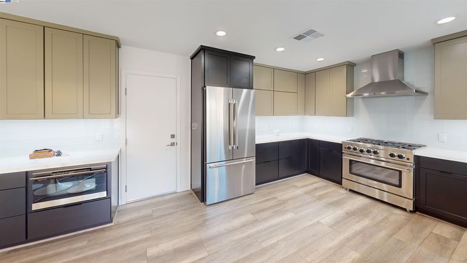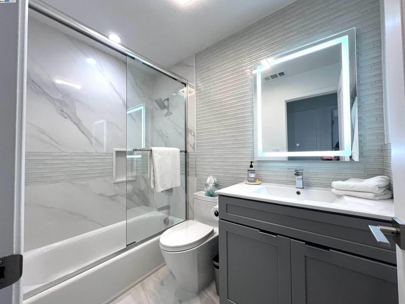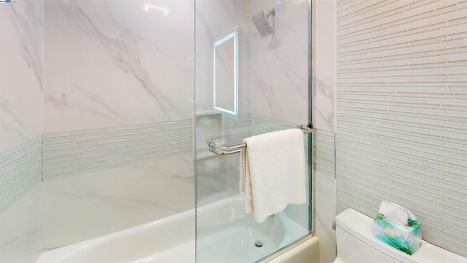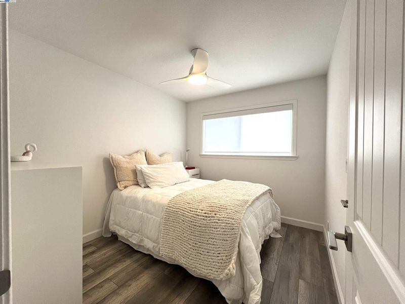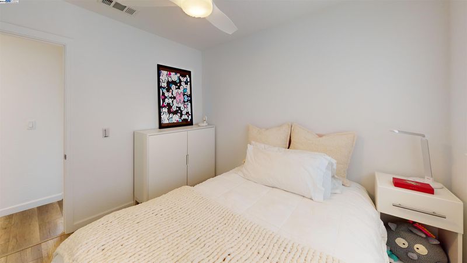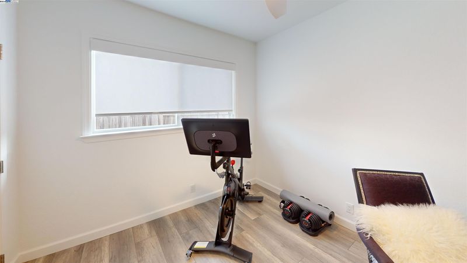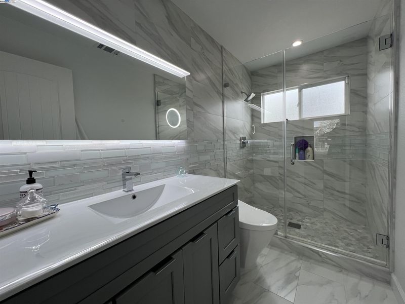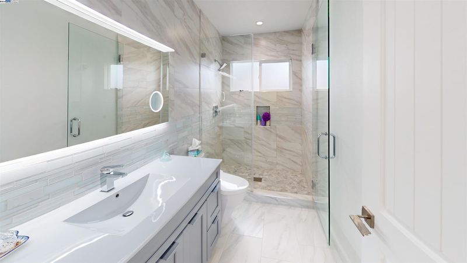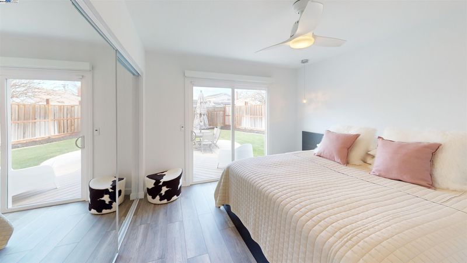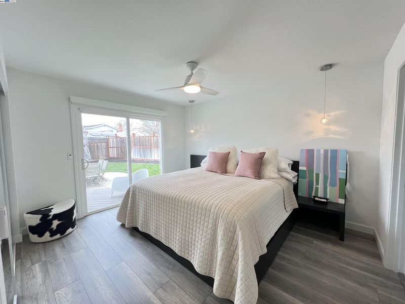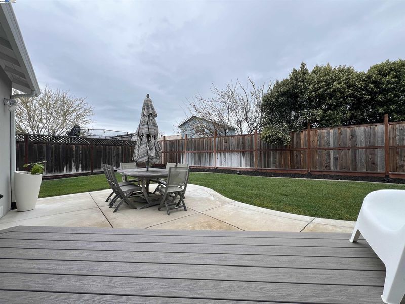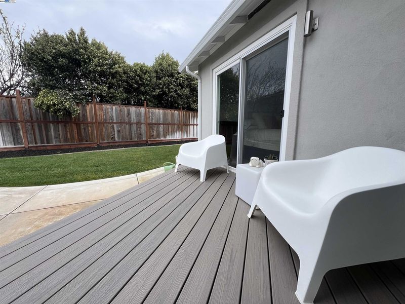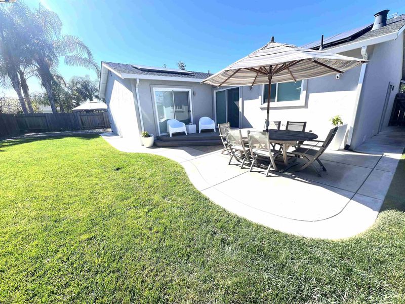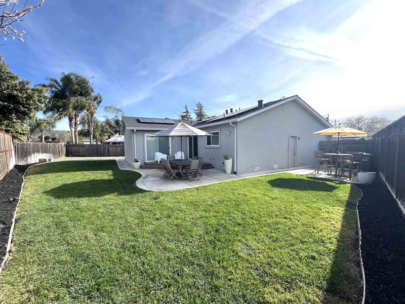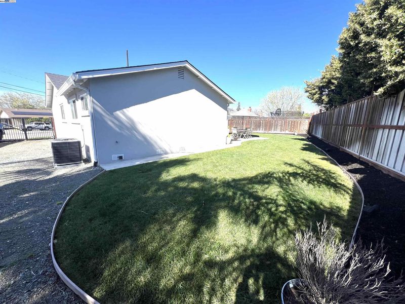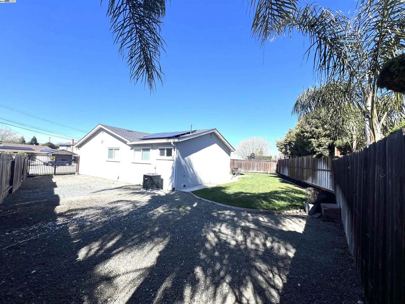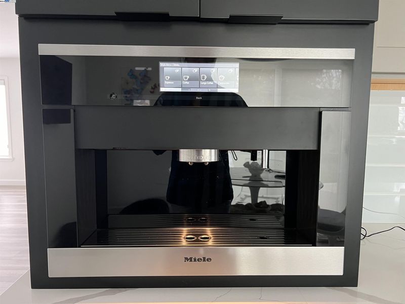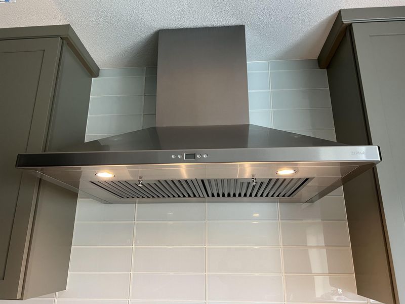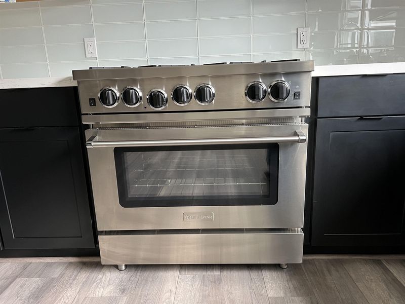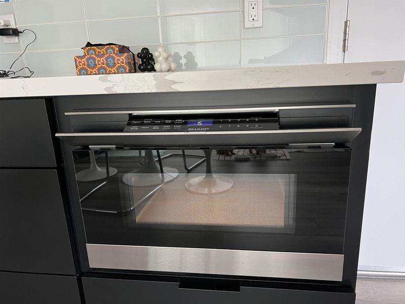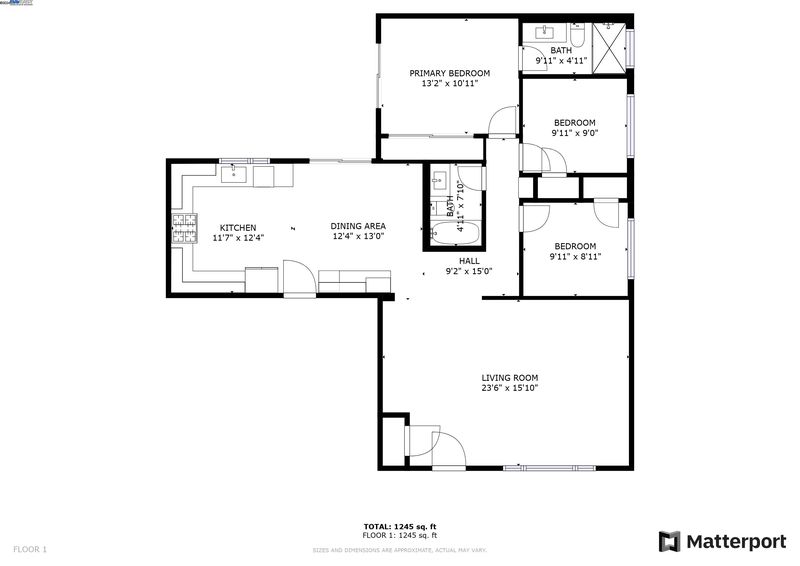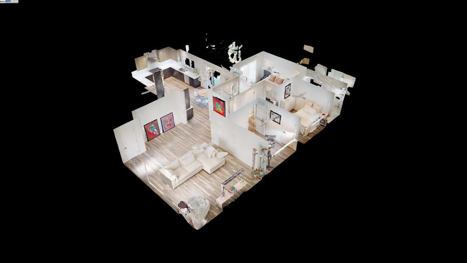
$1,268,888
1,300
SQ FT
$976
SQ/FT
7281 Ione Ct
@ Ione Way - Dublin
- 3 Bed
- 2 Bath
- 2 Park
- 1,300 sqft
- Dublin
-

This is the home you've been waiting for w over $150,000 in upgrades/remodel completed Dec 2020. Turn-key. Quiet cul-de-sac premium lot w possible buildable area ADU or RV/Side yard access. Must see to appreciate. Custom designed kitchen w all commercial-grade SS appliances incl. 6-burner BLUESTAR gas stove, BOSCH refrigerator, BOSCH dishwasher, ZEPHYR Vent hood, MIELE built-in espresso machine(plumbed), PANASONIC drawer microwave, custom two-tone cabinets, glass tile full backsplash, quartz slab countertops. Both custom bathrooms w TOTO toilets, TOTO Washlet/bidet, glass/marble designer tile, upgraded lighting/vent package, KOHLER fixtures. HVAC AC/heat system w HEPA electrostatic filter, NEST thermostat control w/remote access, RING video door bell & perimeter video lights package, CASABLANCA ceiling fans/lights, upgraded electric panel & all electrical & lighting package, CAT5 hardwire, finished 2 car garage w attic storage/pull down ladder, CHAMBERLAIN wall mount garage door opener w/remote access package, LUTRON remote/voice control upgraded lighting package, custom window coverings (Solar shade), dual pane windows/patio doors, new stucco, interior paint, upgrade solid core interior doors & hardware. Solar panels. Landscaped yards, iron double gates for SYA. Security Alarm.
- Current Status
- Pending
- Sold Price
- Original Price
- $1,268,888
- List Price
- $1,268,888
- On Market Date
- Mar 29, 2024
- Contract Date
- Apr 11, 2024
- Close Date
- May 11, 2024
- Property Type
- Detached
- D/N/S
- Dublin
- Zip Code
- 94568
- MLS ID
- 41054235
- APN
- 94119511
- Year Built
- 1965
- Stories in Building
- 1
- Possession
- COE
- COE
- May 11, 2024
- Data Source
- MAXEBRDI
- Origin MLS System
- BAY EAST
Frederiksen Elementary School
Public K-5 Elementary
Students: 800 Distance: 0.2mi
Wells Middle School
Public 6-8 Middle
Students: 996 Distance: 0.3mi
Dublin Adult Education
Public n/a Adult Education
Students: NA Distance: 0.5mi
Dublin High School
Public 9-12 Secondary
Students: 2978 Distance: 0.5mi
Valley High (Continuation) School
Public 9-12 Continuation
Students: 60 Distance: 0.5mi
Murray Elementary School
Public K-5 Elementary
Students: 615 Distance: 0.8mi
- Bed
- 3
- Bath
- 2
- Parking
- 2
- Attached, RV/Boat Parking, Side Yard Access, Garage Faces Front, RV Access, RV Possible, RV Storage, Garage Door Opener
- SQ FT
- 1,300
- SQ FT Source
- Measured
- Lot SQ FT
- 6,501.0
- Lot Acres
- 0.15 Acres
- Pool Info
- None
- Kitchen
- Dishwasher, Disposal, Plumbed For Ice Maker, Microwave, Free-Standing Range, Refrigerator, Gas Water Heater, 220 Volt Outlet, Counter - Solid Surface, Counter - Stone, Garbage Disposal, Ice Maker Hookup, Range/Oven Free Standing, Updated Kitchen
- Cooling
- Ceiling Fan(s), Central Air, See Remarks, ENERGY STAR Qualified Equipment
- Disclosures
- Owner is Lic Real Est Agt, None, Disclosure Package Avail
- Entry Level
- Exterior Details
- Backyard, Back Yard, Front Yard, Side Yard, Sprinklers Automatic, Sprinklers Back, Sprinklers Front, Landscape Back, Landscape Front
- Flooring
- Laminate, Tile
- Foundation
- Fire Place
- None
- Heating
- Forced Air, Natural Gas
- Laundry
- 220 Volt Outlet, Gas Dryer Hookup, Hookups Only, In Garage, Electric
- Main Level
- 3 Bedrooms, 2 Baths, Main Entry
- Possession
- COE
- Basement
- Crawl Space
- Architectural Style
- Contemporary
- Non-Master Bathroom Includes
- Shower Over Tub, Solid Surface, Tile, Tub, Updated Baths, Marble
- Construction Status
- Existing
- Additional Miscellaneous Features
- Backyard, Back Yard, Front Yard, Side Yard, Sprinklers Automatic, Sprinklers Back, Sprinklers Front, Landscape Back, Landscape Front
- Location
- Court, Cul-De-Sac, Level, Premium Lot, Front Yard, Landscape Back, Landscape Front, Landscape Misc
- Roof
- Composition Shingles
- Water and Sewer
- Public
- Fee
- Unavailable
MLS and other Information regarding properties for sale as shown in Theo have been obtained from various sources such as sellers, public records, agents and other third parties. This information may relate to the condition of the property, permitted or unpermitted uses, zoning, square footage, lot size/acreage or other matters affecting value or desirability. Unless otherwise indicated in writing, neither brokers, agents nor Theo have verified, or will verify, such information. If any such information is important to buyer in determining whether to buy, the price to pay or intended use of the property, buyer is urged to conduct their own investigation with qualified professionals, satisfy themselves with respect to that information, and to rely solely on the results of that investigation.
School data provided by GreatSchools. School service boundaries are intended to be used as reference only. To verify enrollment eligibility for a property, contact the school directly.
