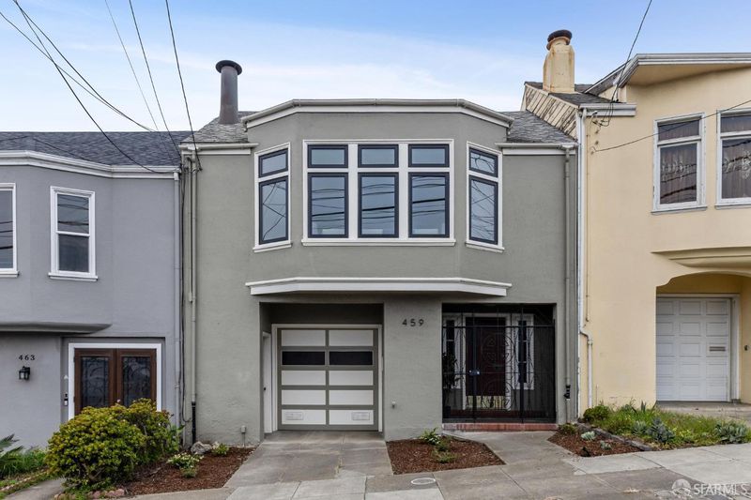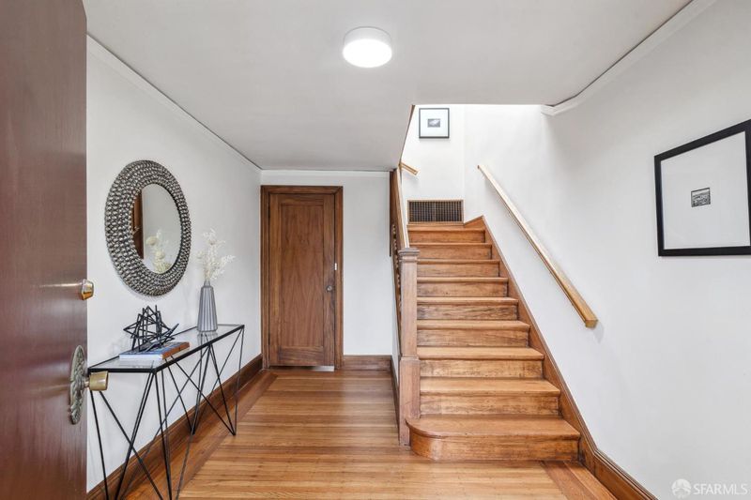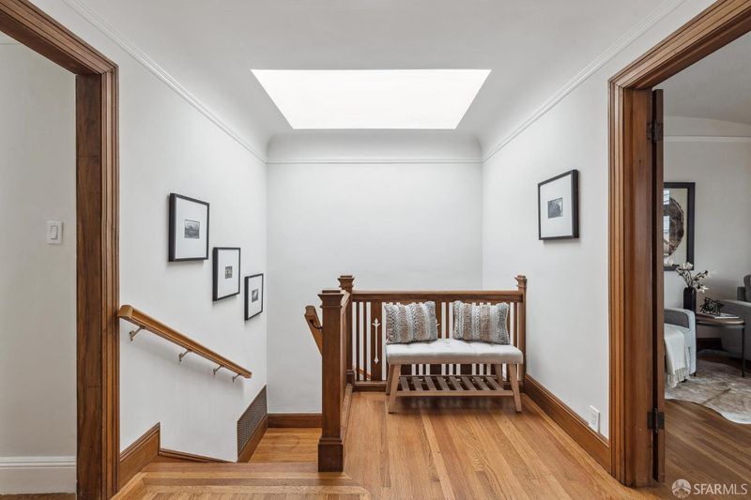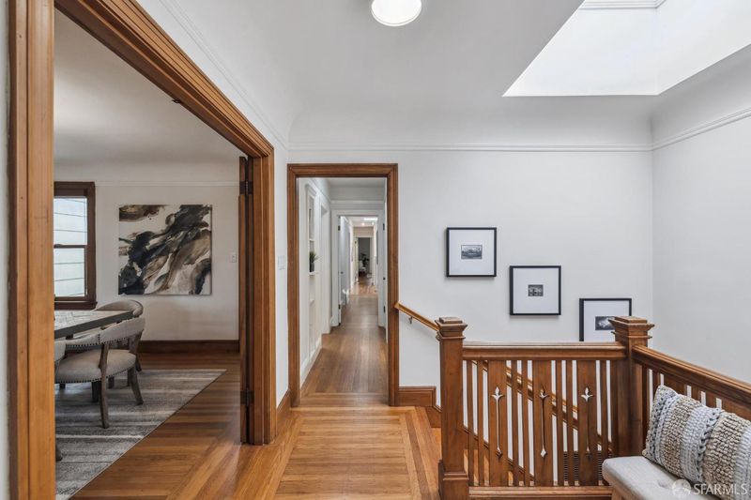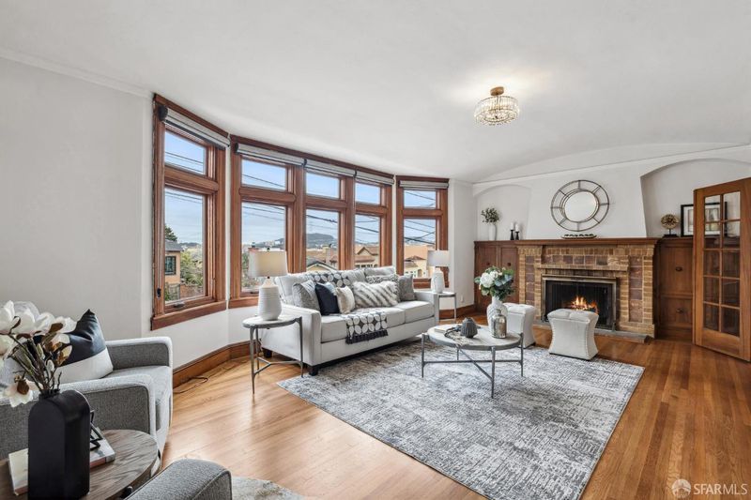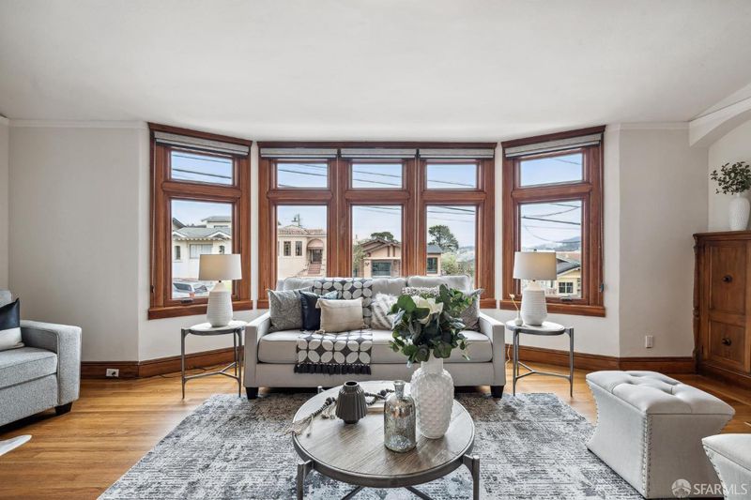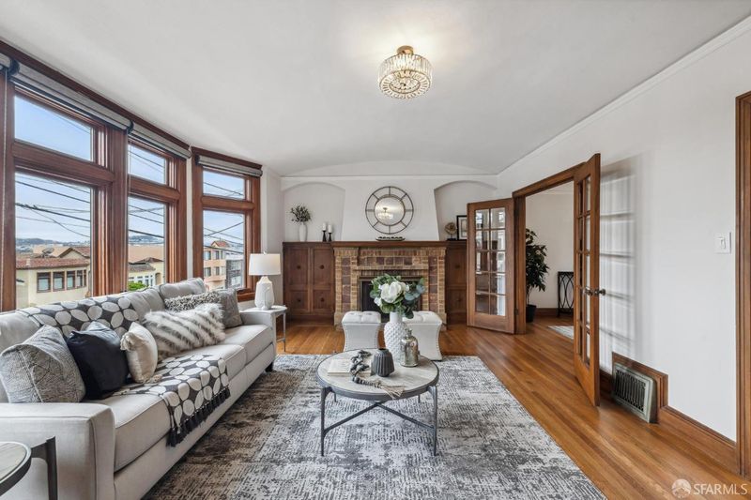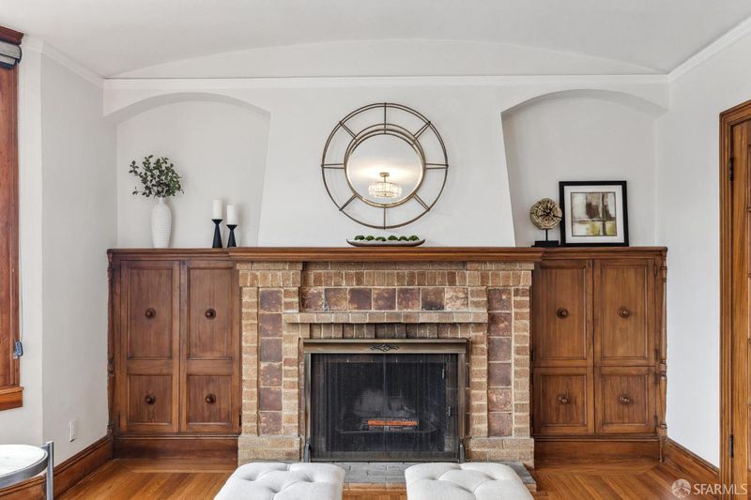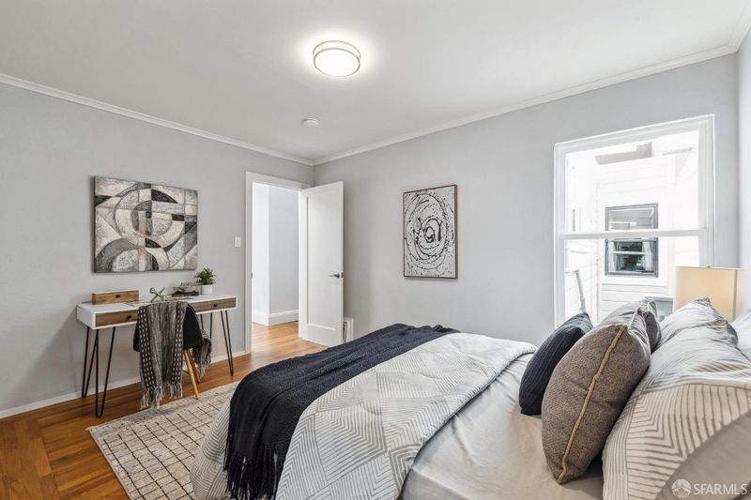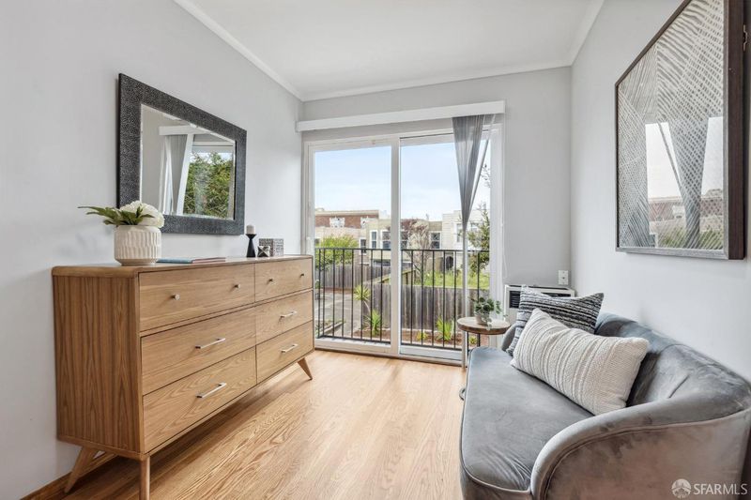
$2,199,000
3,290
SQ FT
$668
SQ/FT
459 40th Ave
@ Clement - 1 - Outer Richmond, San Francisco
- 4 Bed
- 3 Bath
- 2 Park
- 3,290 sqft
- San Francisco
-

First time on the market in 60+ years!Exceptional classic barrel front home with charming period details and refinished hardwood floors is bright and airy with three skylights. This fabulous home has a rear expansion of approx. 85 ft. offering four bedrooms and three full baths on the main level. Two spacious bedrooms are en-suite rooms with its own bath, walk-in closet, and a deck overlooking the backyard. The main level consists of an elegant living room with beautiful built-in bookcases, wood burning fireplace, roomy formal dining room, updated kitchen with Wolf gas stove, and stainless steel appliances. Hallway stairs lead to a huge open room(1006 SF per appraisal)and half bath down. This open space offers endless possibilities from a potential ADU unit, dance hall, yoga studio, recreational cinema room, or even space to store your car collection! This amazing room has two sliding glass doors that lead out to a large flat yard. Ground level offers space for two car tandem parking, laundry area, sizable storage area w/ workbench, furnace, and water heater. The house is conveniently located to Geary Blvd.,Balboa snd ClementSt.restaurants,shops,transportation. Lands End,Ocean Beach, Sutro Park, Golden Gate Park, Lincoln and Golden Gate golf courses, VA Hospital are minutes away
- Days on Market
- 31 days
- Current Status
- Contingent
- Original Price
- $2,199,000
- List Price
- $2,199,000
- On Market Date
- Mar 29, 2024
- Contingent Date
- Apr 17, 2024
- Property Type
- Single Family Residence
- District
- 1 - Outer Richmond
- Zip Code
- 94121
- MLS ID
- 424012451
- APN
- 1472-025
- Year Built
- 1926
- Stories in Building
- 0
- Possession
- Close Of Escrow
- Data Source
- SFAR
- Origin MLS System
Lafayette Elementary School
Public K-5 Elementary
Students: 540 Distance: 0.3mi
St. Thomas The Apostle School
Private K-8 Elementary, Religious, Nonprofit
Students: 292 Distance: 0.4mi
Russian American International School
Private K-8 Elementary, Coed
Students: 64 Distance: 0.5mi
San Francisco Pacific Academy
Private K-8 Coed
Students: 80 Distance: 0.5mi
Katherine Delmar Burke School
Private K-8 Elementary, All Female
Students: 400 Distance: 0.5mi
Washington (George) High School
Public 9-12 Secondary
Students: 1995 Distance: 0.5mi
- Bed
- 4
- Bath
- 3
- Double Sinks, Low-Flow Shower(s), Low-Flow Toilet(s), Shower Stall(s), Tile, Window
- Parking
- 2
- Attached, Enclosed, Garage Door Opener
- SQ FT
- 3,290
- SQ FT Source
- Unavailable
- Lot SQ FT
- 3,772.0
- Lot Acres
- 0.0866 Acres
- Kitchen
- Breakfast Area, Skylight(s), Tile Counter
- Dining Room
- Formal Room
- Family Room
- Great Room
- Flooring
- Laminate, Wood
- Heating
- Central, Fireplace(s), Wall Furnace
- Laundry
- Hookups Only, In Garage
- Main Level
- Bedroom(s), Dining Room, Full Bath(s), Kitchen, Living Room
- Possession
- Close Of Escrow
- Basement
- Full
- Architectural Style
- Mediterranean
- Special Listing Conditions
- Offer As Is
- Fee
- $0
MLS and other Information regarding properties for sale as shown in Theo have been obtained from various sources such as sellers, public records, agents and other third parties. This information may relate to the condition of the property, permitted or unpermitted uses, zoning, square footage, lot size/acreage or other matters affecting value or desirability. Unless otherwise indicated in writing, neither brokers, agents nor Theo have verified, or will verify, such information. If any such information is important to buyer in determining whether to buy, the price to pay or intended use of the property, buyer is urged to conduct their own investigation with qualified professionals, satisfy themselves with respect to that information, and to rely solely on the results of that investigation.
School data provided by GreatSchools. School service boundaries are intended to be used as reference only. To verify enrollment eligibility for a property, contact the school directly.
