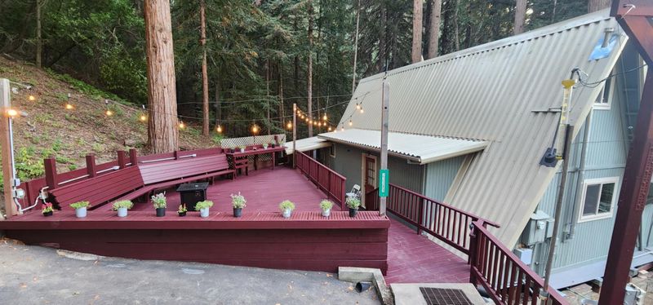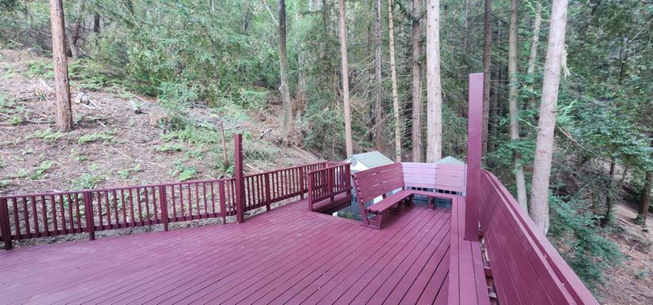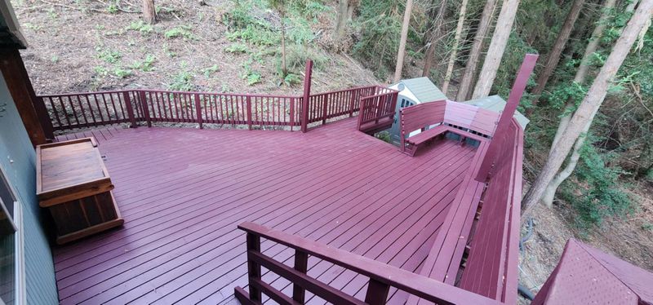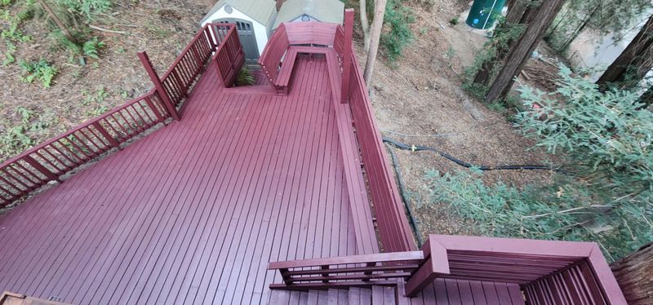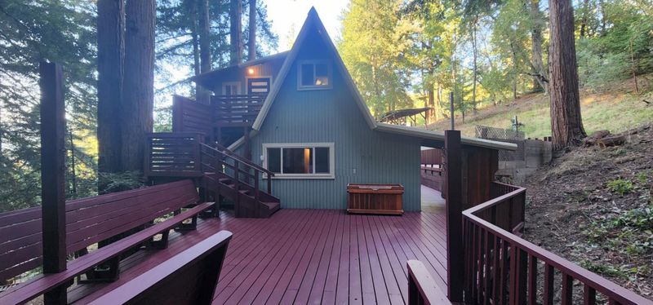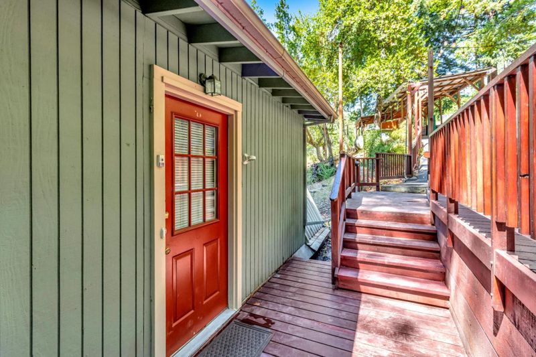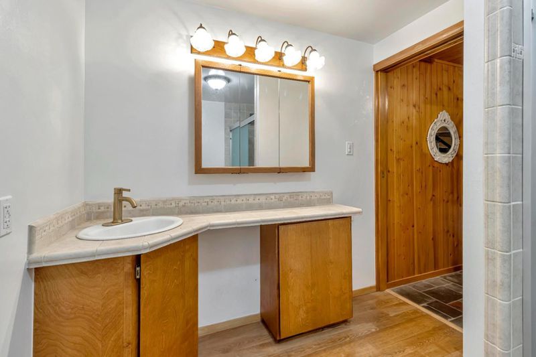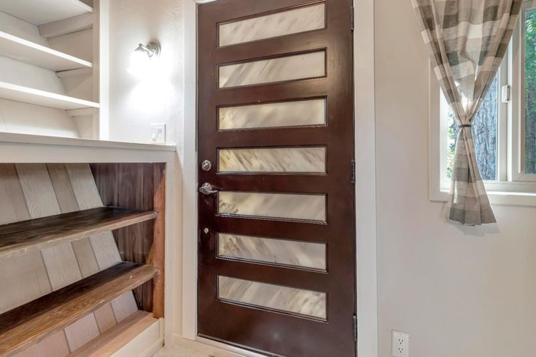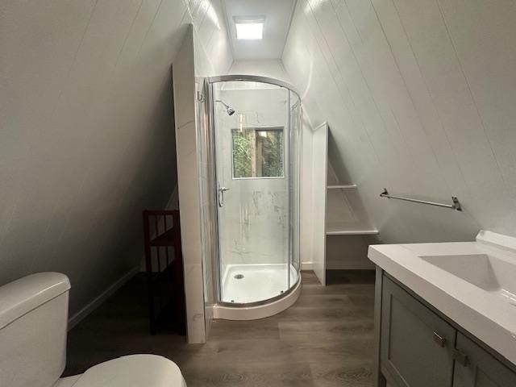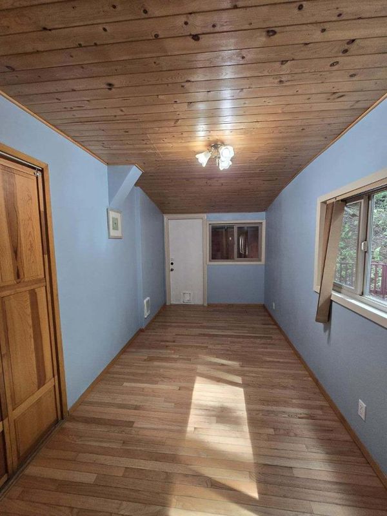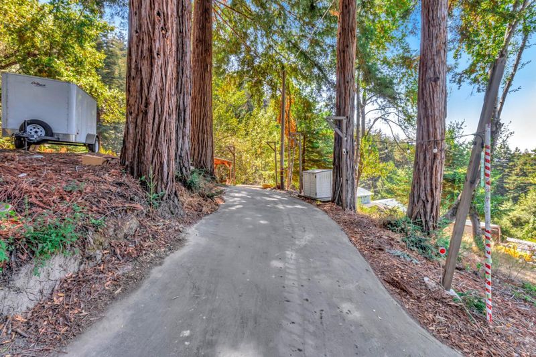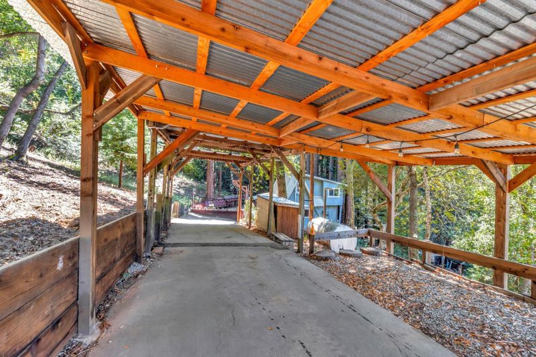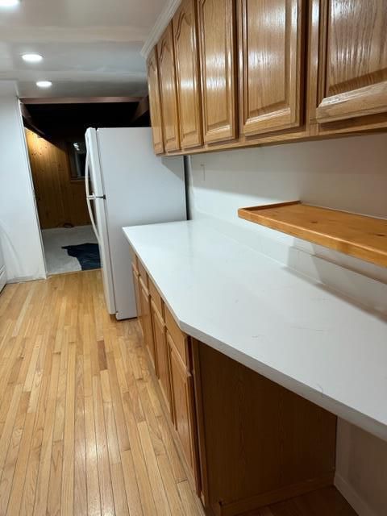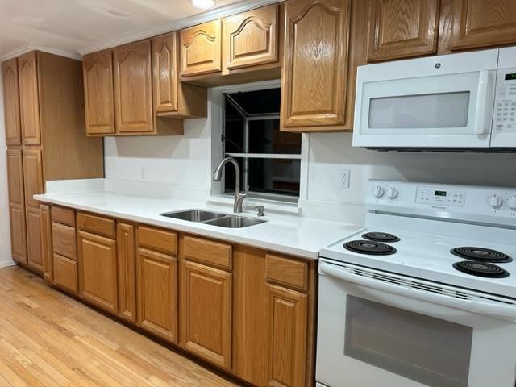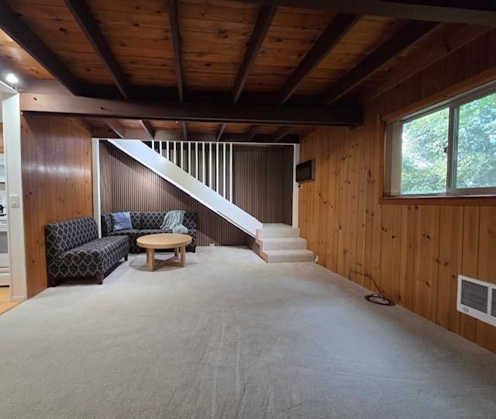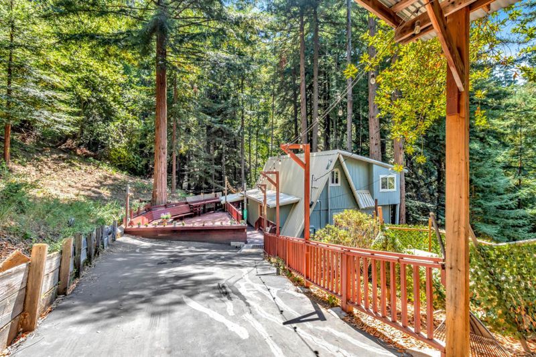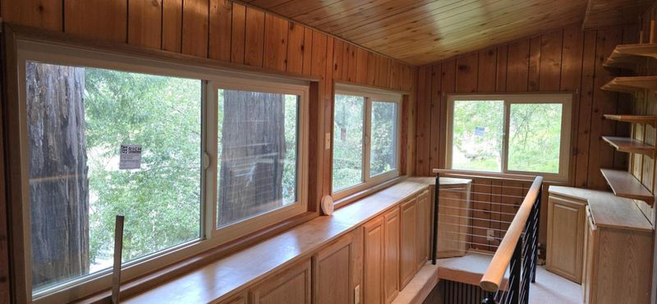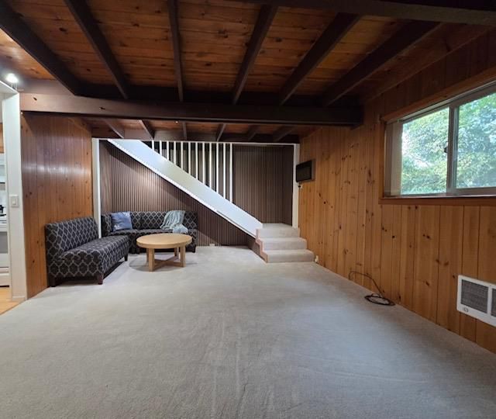
$968,880
1,411
SQ FT
$687
SQ/FT
23389 Glenwood Drive
@ HWY 17 - Los Gatos
- 3 Bed
- 2 Bath
- 7 Park
- 1,411 sqft
- LOS GATOS
-

Remodeled in 2024 with new Quartz countertop, new Full Bath and new stairs. Leave the chaos of the world as you drive up to this A-Frame featuring 3 beds and 2 baths, 1,411 sq ft on nearly an acre in Los Gatos. Imagine the lifestyle you will have in this tranquil forest setting views of the majestic redwoods from every room with ample of natural sunlight. When coming home the drive and deck become a necklace of light. Entertainment or relaxation call. The downstairs room can be a dinning room or an office. The front deck continues to the larger back deck and up to a sitting and lookout deck; which leads also into the 2nd floor bedrooms. This home features wood beam ceilings, new dual-pane windows, hardwood floors, brand new carpet, inside laundry. Brand new electric heater in every room and a central gas heater as backup. New Fire Hydrant and Brand new 10,000 Gallon Water tanks with store water from a nearby cistern. Private sewer. The Deck is newly painted. Private covered carport. Metal roof. Room for ADU, RV, boat. Strong Comcast internet. Enjoy the top schools associated with this fabulous home: 15min to Santa Cruz beach. 15min to Downtown or Scotts Valley or 30 min to the Heart of Silicon Valley. All Reports and Disclosures are available. Must see.
- Days on Market
- 32 days
- Current Status
- Active
- Original Price
- $968,880
- List Price
- $968,880
- On Market Date
- Mar 28, 2024
- Property Type
- Single Family Home
- Area
- Zip Code
- 95033
- MLS ID
- ML81958723
- APN
- 093-123-14-000
- Year Built
- 1965
- Stories in Building
- 2
- Possession
- Unavailable
- Data Source
- MLSL
- Origin MLS System
- MLSListings, Inc.
C. T. English Middle School
Public 6-8 Middle
Students: 232 Distance: 2.2mi
Loma Prieta Elementary School
Public K-5 Elementary
Students: 265 Distance: 2.2mi
Silicon Valley High School
Private 6-12
Students: 1500 Distance: 3.1mi
Scotts Valley High School
Public 9-12 Secondary
Students: 818 Distance: 3.5mi
Vine Hill Elementary School
Public K-5 Elementary
Students: 550 Distance: 3.8mi
Lexington Elementary School
Public K-5 Elementary
Students: 144 Distance: 4.2mi
- Bed
- 3
- Bath
- 2
- Bidet, Full on Ground Floor, Primary - Stall Shower(s), Tile
- Parking
- 7
- Carport, Covered Parking, Electric Car Hookup, Gate / Door Opener, Guest / Visitor Parking, Off-Site Parking, Room for Oversized Vehicle
- SQ FT
- 1,411
- SQ FT Source
- Unavailable
- Lot SQ FT
- 36,024.0
- Lot Acres
- 0.826997 Acres
- Kitchen
- Cooktop - Electric, Microwave, Oven - Electric, Oven Range - Electric, Pantry
- Cooling
- Ceiling Fan, Window / Wall Unit
- Dining Room
- Dining Area, Formal Dining Room
- Disclosures
- Natural Hazard Disclosure
- Family Room
- Separate Family Room
- Flooring
- Carpet, Hardwood, Laminate
- Foundation
- Concrete Perimeter and Slab, Pillars / Posts / Piers, Reinforced Concrete
- Heating
- Electric, Gas, Individual Room Controls, Wall Furnace
- Laundry
- Electricity Hookup (220V), Washer / Dryer
- Views
- Forest / Woods, Hills
- Architectural Style
- Other
- Fee
- Unavailable
MLS and other Information regarding properties for sale as shown in Theo have been obtained from various sources such as sellers, public records, agents and other third parties. This information may relate to the condition of the property, permitted or unpermitted uses, zoning, square footage, lot size/acreage or other matters affecting value or desirability. Unless otherwise indicated in writing, neither brokers, agents nor Theo have verified, or will verify, such information. If any such information is important to buyer in determining whether to buy, the price to pay or intended use of the property, buyer is urged to conduct their own investigation with qualified professionals, satisfy themselves with respect to that information, and to rely solely on the results of that investigation.
School data provided by GreatSchools. School service boundaries are intended to be used as reference only. To verify enrollment eligibility for a property, contact the school directly.
