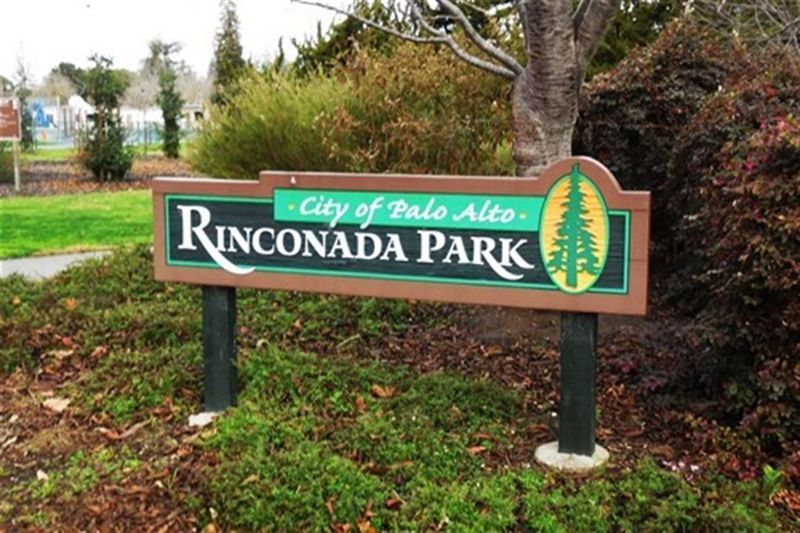
$5,999,998
3,300
SQ FT
$1,818
SQ/FT
1125 Byron Street
@ Kinglsey - 241 - Professorville, Palo Alto
- 4 Bed
- 6 (5/1) Bath
- 0 Park
- 3,300 sqft
- PALO ALTO
-

Luxury living awaits in this meticulously rebuilt home. Professorville Property featuring a stunning exterior showcasing a patio deck and lush landscaping, complemented by a drip irrigation system ,NEW fencing with two gates, ensuring privacy and security. In the Grand entrance you will step inside to discovering a world of opulence, before entering a Ring doorbell with video monitoring, and pre-wired video surveillance for peace of mind. The interior is adorned with exquisite finishes, including engineered oak floors, ceramic tiles in bathrooms, and crown molding throughout. The kitchen is a chef's dream, boasting a Thermador fridge& gas range, Zepher wine coolers, full kitchen island quartz countertops, custom-built cabinets, and LED lighting. Audio-video distribution system, a 7.1 theater system, and a media room complete with a 120" screen. Stay comfortable year-round with a Goodman two-zone air conditioning system and an electric heat-emitting fireplace. The home is equipped with water-conserving fixtures, a tankless water heater, and Anlin windows. Solid wood doors throughout, and hard-wired Ethernet in living areas. A rare opportunity to own a home epitomizing luxury and sophistication, offering modern amenities just steps to Downtown Palo Alto, Stanford, Town & Country.
- Days on Market
- 12 days
- Current Status
- Active
- Original Price
- $5,999,998
- List Price
- $5,999,998
- On Market Date
- Apr 24, 2024
- Property Type
- Single Family Home
- Area
- 241 - Professorville
- Zip Code
- 94301
- MLS ID
- ML81962733
- APN
- 120-06-048
- Year Built
- 1901
- Stories in Building
- Unavailable
- Possession
- Unavailable
- Data Source
- MLSL
- Origin MLS System
- MLSListings, Inc.
Addison Elementary School
Public K-5 Elementary
Students: 402 Distance: 0.1mi
Tru
Private K-6 Coed
Students: 24 Distance: 0.1mi
St. Elizabeth Seton
Private K-8 Elementary, Religious, Coed
Students: 274 Distance: 0.4mi
Walter Hays Elementary School
Public K-5 Elementary
Students: 371 Distance: 0.4mi
Castilleja School
Private 6-12 Combined Elementary And Secondary, All Female
Students: 430 Distance: 0.4mi
AltSchool Palo Alto
Private PK-8
Students: 26250 Distance: 0.5mi
- Bed
- 4
- Bath
- 6 (5/1)
- Double Sinks, Shower and Tub, Stall Shower
- Parking
- 0
- Carport, On Street, Parking Area, Tandem Parking
- SQ FT
- 3,300
- SQ FT Source
- Unavailable
- Lot SQ FT
- 4,600.0
- Lot Acres
- 0.105601 Acres
- Kitchen
- Countertop - Quartz, Dishwasher, Exhaust Fan, Garbage Disposal, Hood Over Range, Microwave, Oven - Gas, Oven Range - Built-In, Gas, Refrigerator
- Cooling
- Central AC, Multi-Zone
- Dining Room
- Dining "L", Dining Area
- Disclosures
- Flood Zone - See Report, Natural Hazard Disclosure
- Family Room
- Kitchen / Family Room Combo
- Foundation
- Concrete Perimeter
- Fire Place
- Insert
- Heating
- Heating - 2+ Zones
- Laundry
- Gas Hookup, In Utility Room, Inside
- Fee
- Unavailable
MLS and other Information regarding properties for sale as shown in Theo have been obtained from various sources such as sellers, public records, agents and other third parties. This information may relate to the condition of the property, permitted or unpermitted uses, zoning, square footage, lot size/acreage or other matters affecting value or desirability. Unless otherwise indicated in writing, neither brokers, agents nor Theo have verified, or will verify, such information. If any such information is important to buyer in determining whether to buy, the price to pay or intended use of the property, buyer is urged to conduct their own investigation with qualified professionals, satisfy themselves with respect to that information, and to rely solely on the results of that investigation.
School data provided by GreatSchools. School service boundaries are intended to be used as reference only. To verify enrollment eligibility for a property, contact the school directly.






































































