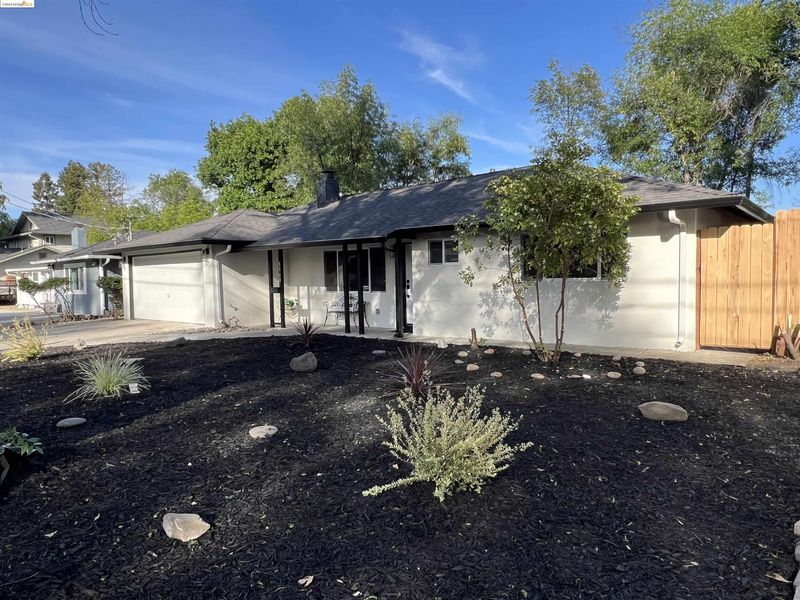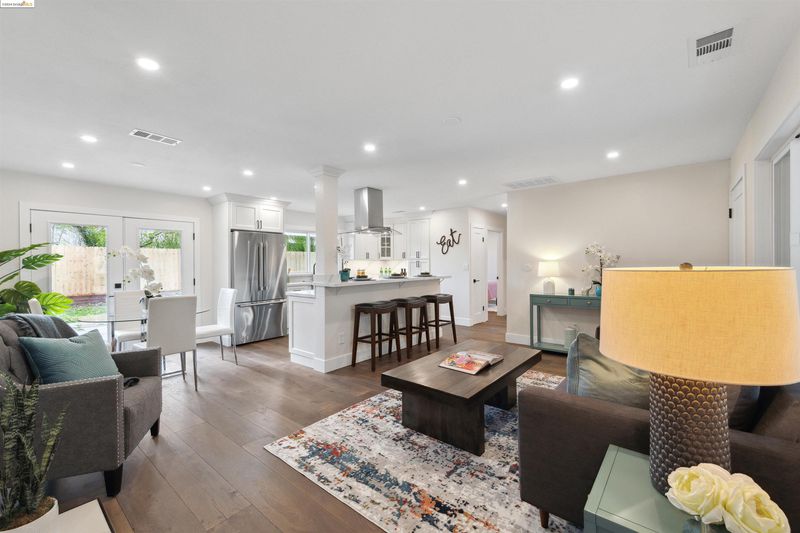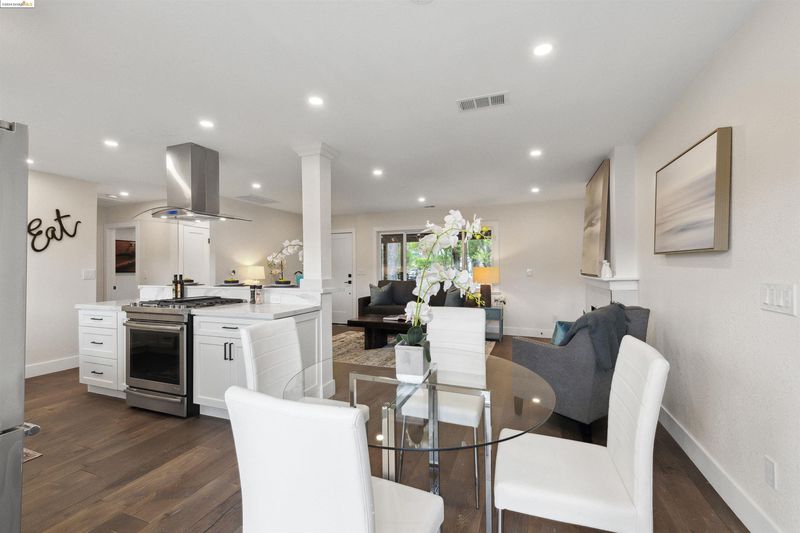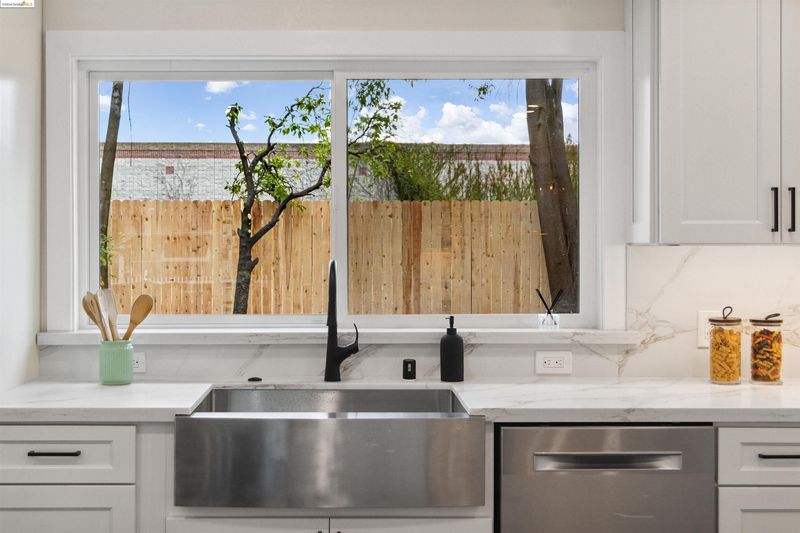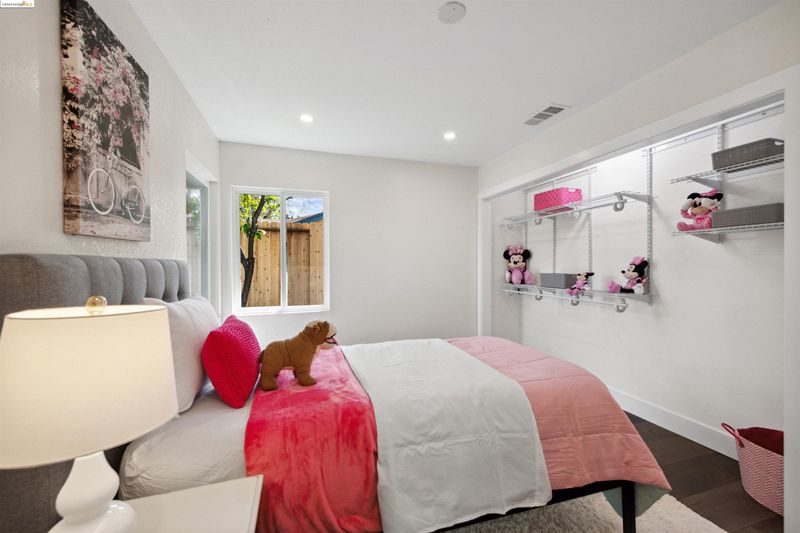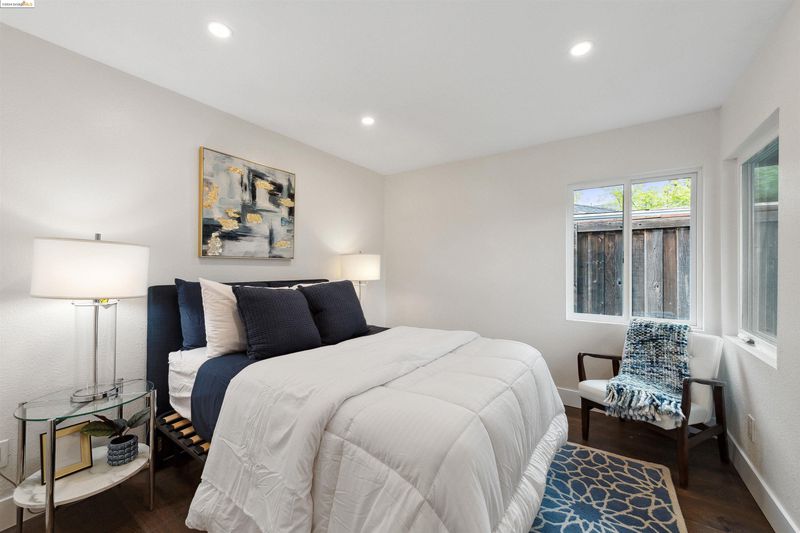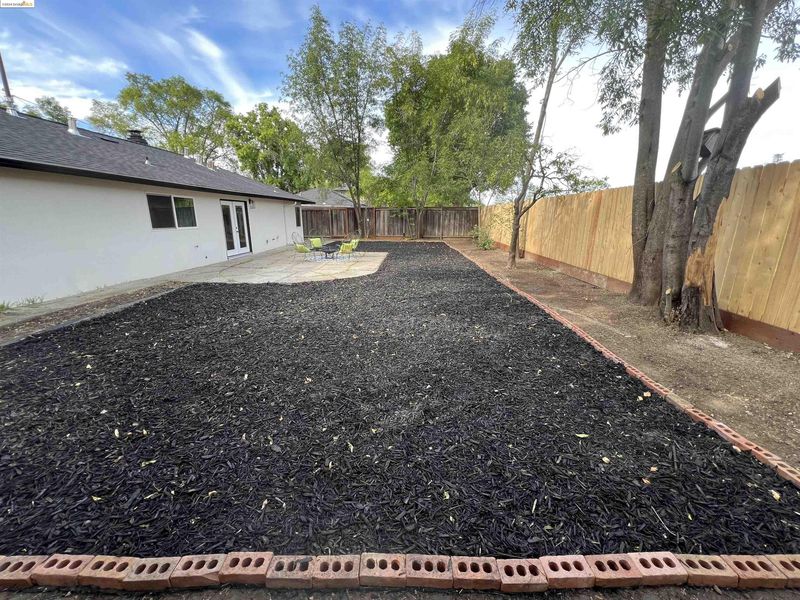
$949,900
1,078
SQ FT
$881
SQ/FT
1961 Marta Dr
@ E Vivian Dr - None, Pleasant Hill
- 3 Bed
- 2 Bath
- 2 Park
- 1,078 sqft
- Pleasant Hill
-

-
Sat Apr 27, 1:00 pm - 3:00 pm
Open House/Broker Available
Welcome to this beautiful, fully permitted remodeled home that includes a second bathroom, just blocks away from Downtown Pleasant Hill. Enjoy the benefits of energy-efficient dual-pane Marvin windows, keeping your home comfortable year-round. Kitchen equipped with a stainless steel appliances featuring a Bosch refrigerator and dishwasher, JennAir gas range, LED vent hood, under cabinet lighting. Revel in the beauty of 3/4" thick distressed white oak engineered hardwood flooring, adding warmth and character throughout the home. Indulge in relaxation with a multi-jet Jacuzzi tub, the ultimate in-home spa experience. Toto low-flow toilets contribute to water conservation while maintaining functionality. Gather around your fireplace for cozy evenings with loved ones. Newly installed 7-foot good neighbor fence ensures privacy and security. An insulated finished garage offers flexibility for additional living space or storage. Benefit from a newly fully rewired 200-amp service with Cat 6 connectivity, along with prewired interior and exterior setups for audio, visual, fans, lighting, motion sensors, and hardwired cameras. A new LiftMaster garage door opener with iQ technology provides convenient access and monitoring. Step through 72" Low-E French doors into a large, spacious backyard
- Current Status
- Active
- Original Price
- $949,900
- List Price
- $949,900
- On Market Date
- Mar 28, 2024
- Property Type
- Detached
- D/N/S
- None
- Zip Code
- 94523
- MLS ID
- 41054107
- APN
- 1270940016
- Year Built
- 1951
- Stories in Building
- 1
- Possession
- COE
- Data Source
- MAXEBRDI
- Origin MLS System
- Bridge AOR
Families First-Rose Manning Youth
Private K-12 Boarding, Nonprofit
Students: NA Distance: 0.1mi
Spectrum Center-Fair Oaks Collaborative Camp
Private K-6 Coed
Students: NA Distance: 0.4mi
Fair Oaks Elementary School
Public K-5 Elementary, Coed
Students: 334 Distance: 0.6mi
Cambridge Elementary School
Public K-5 Elementary
Students: 583 Distance: 0.7mi
Spectrum Center-Sequoia Campus
Private 6-8 Coed
Students: NA Distance: 0.8mi
Sequoia Elementary School
Public K-5 Elementary
Students: 571 Distance: 0.8mi
- Bed
- 3
- Bath
- 2
- Parking
- 2
- Attached
- SQ FT
- 1,078
- SQ FT Source
- Public Records
- Lot SQ FT
- 6,570.0
- Lot Acres
- 0.15 Acres
- Pool Info
- None
- Kitchen
- Dishwasher, Disposal, Gas Range, Tankless Water Heater, Breakfast Bar, Garbage Disposal, Gas Range/Cooktop
- Cooling
- None
- Disclosures
- None
- Entry Level
- Exterior Details
- Back Yard, Front Yard
- Flooring
- Hardwood Flrs Throughout
- Foundation
- Fire Place
- Family Room
- Heating
- Other
- Laundry
- Hookups Only
- Main Level
- 3 Bedrooms, 2 Baths
- Possession
- COE
- Architectural Style
- Contemporary, Ranch
- Construction Status
- Existing
- Additional Miscellaneous Features
- Back Yard, Front Yard
- Location
- Regular
- Roof
- Composition Shingles
- Water and Sewer
- Public
- Fee
- Unavailable
MLS and other Information regarding properties for sale as shown in Theo have been obtained from various sources such as sellers, public records, agents and other third parties. This information may relate to the condition of the property, permitted or unpermitted uses, zoning, square footage, lot size/acreage or other matters affecting value or desirability. Unless otherwise indicated in writing, neither brokers, agents nor Theo have verified, or will verify, such information. If any such information is important to buyer in determining whether to buy, the price to pay or intended use of the property, buyer is urged to conduct their own investigation with qualified professionals, satisfy themselves with respect to that information, and to rely solely on the results of that investigation.
School data provided by GreatSchools. School service boundaries are intended to be used as reference only. To verify enrollment eligibility for a property, contact the school directly.
