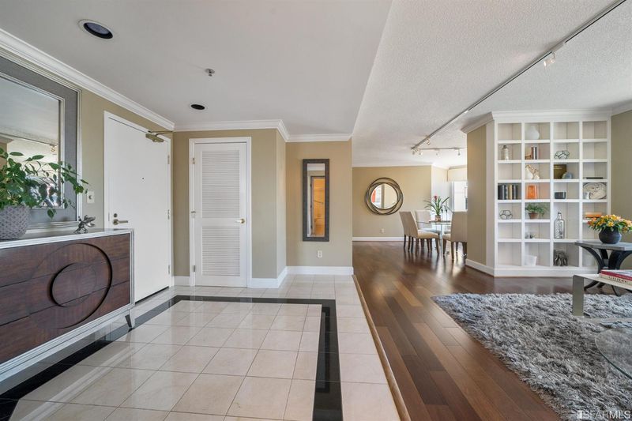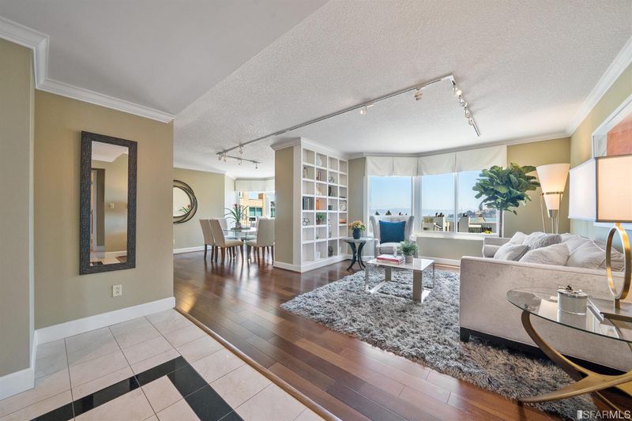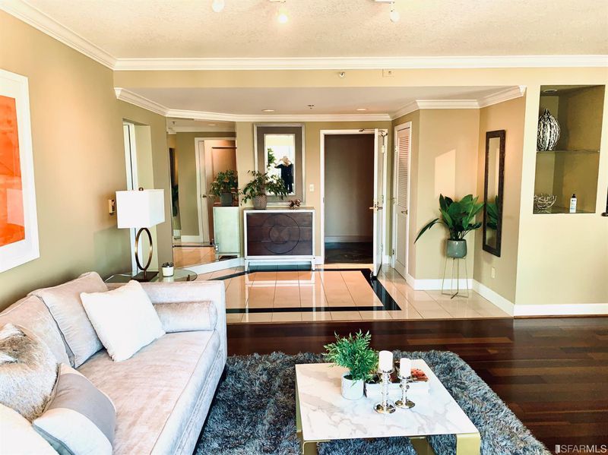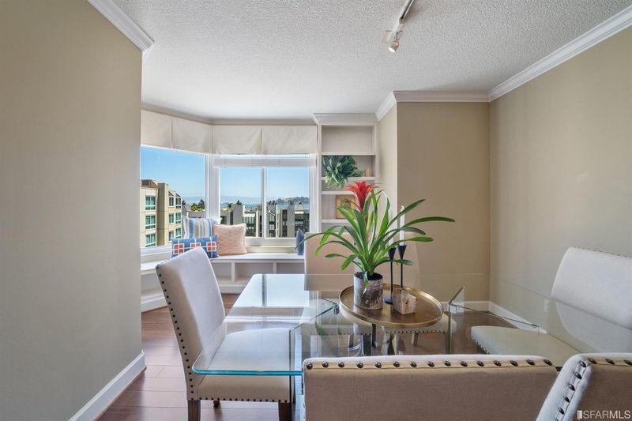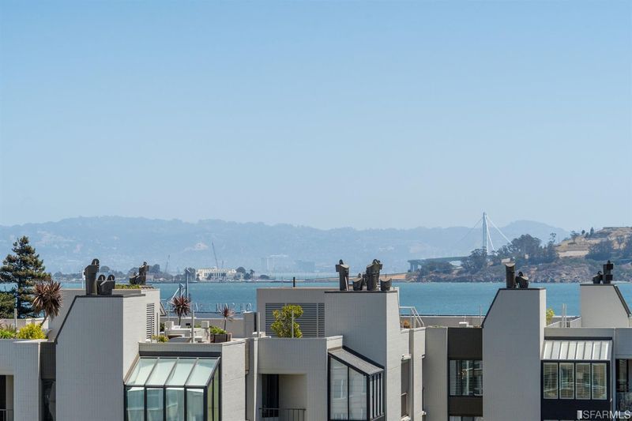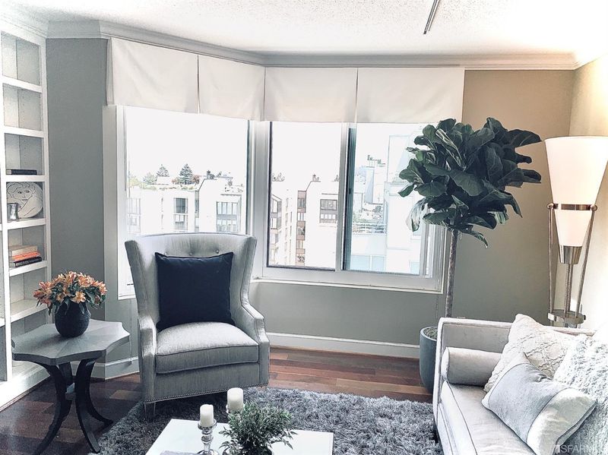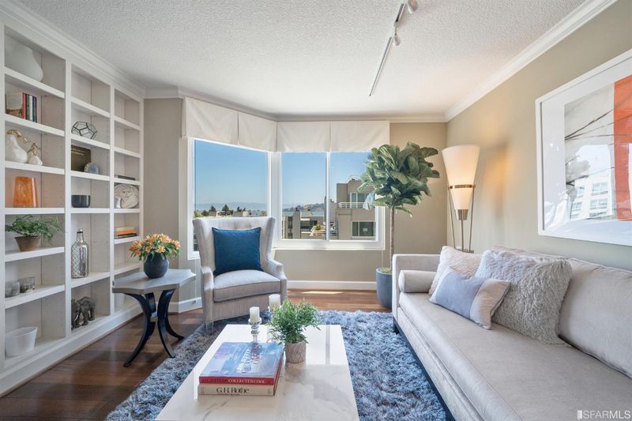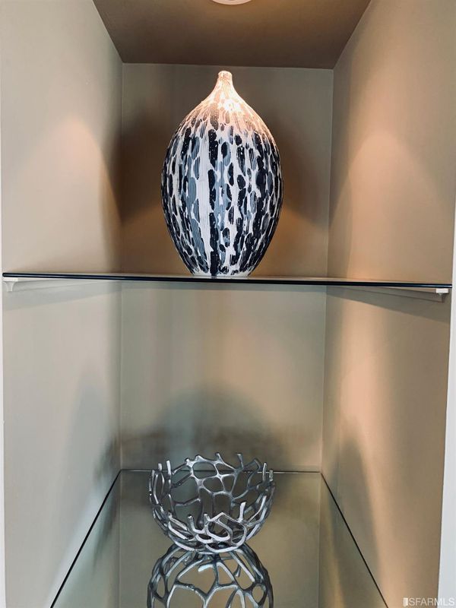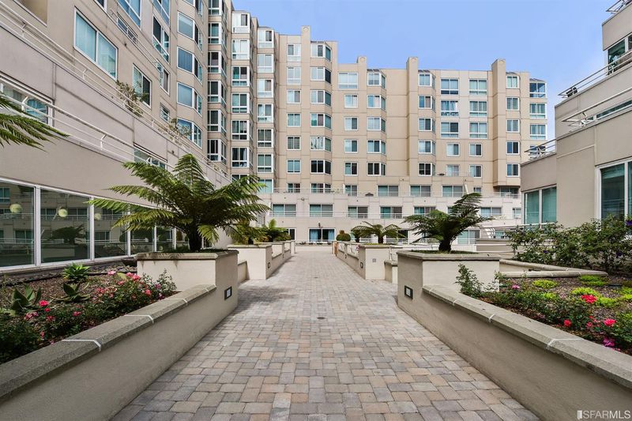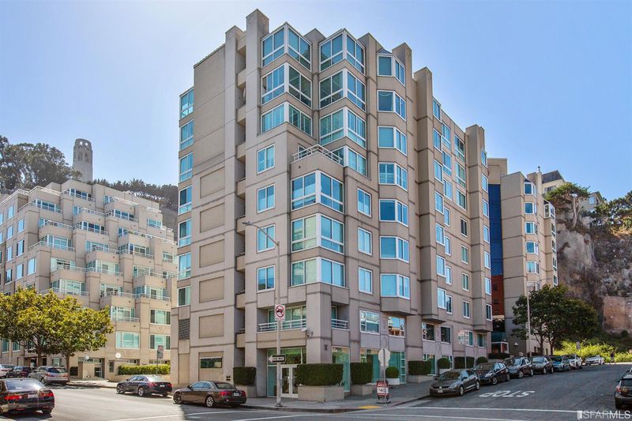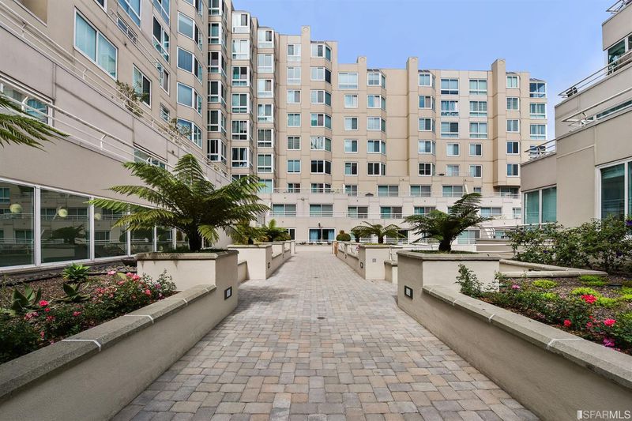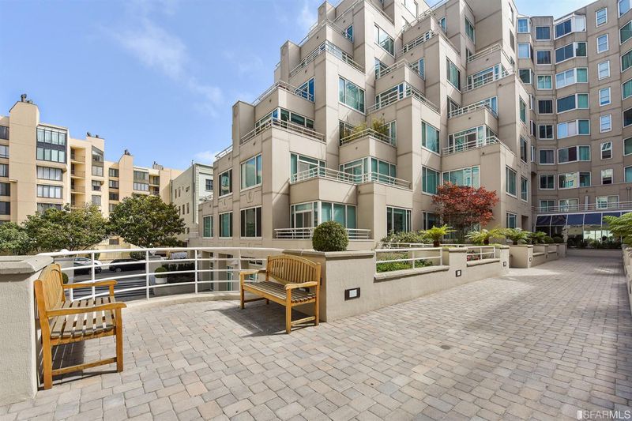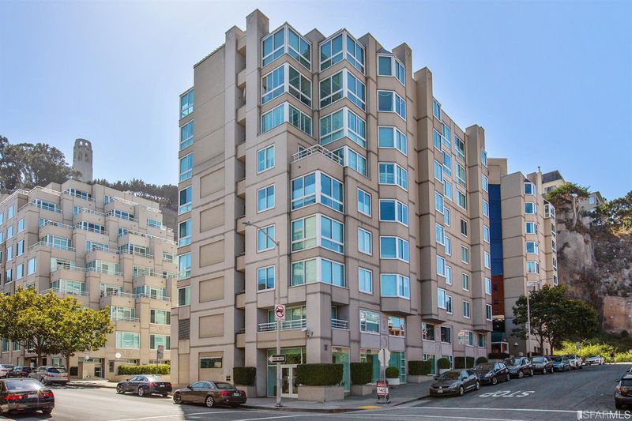 Sold 2.8% Over Asking
Sold 2.8% Over Asking
$1,300,000
1,224
SQ FT
$1,062
SQ/FT
111 Chestnut St, #805
@ Montgomery - 8 - North Waterfront, San Francisco
- 2 Bed
- 2 Bath
- 0 Park
- 1,224 sqft
- San Francisco
-

Stunning light filled home with beautiful Bay views from every room in this meticulously cared for residence. Flooded with natural light, this well-designed floor plan has two-bedroom suites divided by the open living room and dining room areas. There are hardwood floors throughout. Washer & dryer are inside the unit. Look no more for the perfect city residence. This unit is on the 8th floor which is an upgraded designer floor with added security access. Ideally located in the vibrant North Waterfront at Parc Telegraph Towers. Walking score 95. Walk to San Francisco Bay Club, Pier 39, Exploratorium, cruise ship terminal, Levi Plaza with parks and fountains, Starbucks, RJ's market, ferry building, and many favorite restaurants. Come home to Parc Telegraph. Simplify your life in this beautiful complex and an outstanding neighborhood. Guest suite, club room, gym, 24-hour security, gardens, and fountains, specially keyed floor. On a cul-de-sac. Great investment.
- Days on Market
- 143 days
- Current Status
- Sold
- Sold Price
- $1,300,000
- Over List Price
- 2.8%
- Original Price
- $1,375,000
- List Price
- $1,265,000
- On Market Date
- Apr 2, 2020
- Contingent Date
- Aug 17, 2020
- Contract Date
- Sep 2, 2020
- Close Date
- Sep 16, 2020
- Property Type
- Condominium
- District
- 8 - North Waterfront
- Zip Code
- 94111
- MLS ID
- 496079
- APN
- 0060-292
- Year Built
- 1993
- Stories in Building
- Unavailable
- Number of Units
- 118
- Possession
- Close of Escrow
- COE
- Sep 16, 2020
- Data Source
- SFAR
- Origin MLS System
Garfield Elementary School
Public K-5 Elementary, Coed
Students: 228 Distance: 0.2mi
Sts. Peter And Paul K-8
Private K-9 Elementary, Religious, Coed
Students: 225 Distance: 0.3mi
Francisco Middle School
Public 6-8 Middle
Students: 560 Distance: 0.3mi
Chin (John Yehall) Elementary School
Public K-5 Elementary
Students: 266 Distance: 0.4mi
Fusion Academy San Francisco
Private 6-12
Students: 55 Distance: 0.5mi
Parker (Jean) Elementary School
Public K-5 Elementary
Students: 227 Distance: 0.6mi
- Bed
- 2
- Bath
- 2
- Shower and Tub, Stall Shower, Tile, Marble
- Parking
- 0
- Enclosed, Attached, Interior Access, Mechanical Lift, Garage
- SQ FT
- 1,224
- SQ FT Source
- Per Tax Records
- Kitchen
- Cooktop Stove, Self-Cleaning Oven, Refrigerator, Dishwasher, Microwave, Garbage Disposal, Granite Counter, Pantry
- Cooling
- Electric, Wall Furnaces
- Dining Room
- Formal
- Disclosures
- Disclosure Pkg Avail
- Family Room
- View
- Living Room
- View
- Flooring
- Hardwood
- Heating
- Electric, Wall Furnaces
- Laundry
- 220 Volt Wiring, Washer/Dryer, In Closet
- Main Level
- 2 Bedrooms, 2 Baths, Living Room, Dining Room, Kitchen
- Views
- City Lights, Water, Bay, Bay Bridge
- Possession
- Close of Escrow
- Architectural Style
- Modern/High Tech
- Special Listing Conditions
- Succssr Trustee Sale
- * Fee
- $1,051
- Name
- 111 Chestnut HOA
- *Fee includes
- Water, Garbage, Ext Bldg Maintenance, Grounds Maintenance, Door Person, Security Service, Homeowners Insurance, Earthquake Insurance, and Outside Management
MLS and other Information regarding properties for sale as shown in Theo have been obtained from various sources such as sellers, public records, agents and other third parties. This information may relate to the condition of the property, permitted or unpermitted uses, zoning, square footage, lot size/acreage or other matters affecting value or desirability. Unless otherwise indicated in writing, neither brokers, agents nor Theo have verified, or will verify, such information. If any such information is important to buyer in determining whether to buy, the price to pay or intended use of the property, buyer is urged to conduct their own investigation with qualified professionals, satisfy themselves with respect to that information, and to rely solely on the results of that investigation.
School data provided by GreatSchools. School service boundaries are intended to be used as reference only. To verify enrollment eligibility for a property, contact the school directly.
