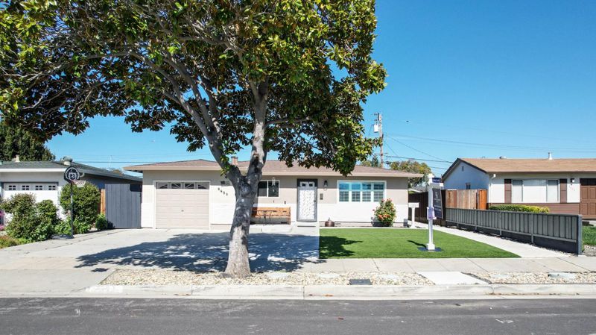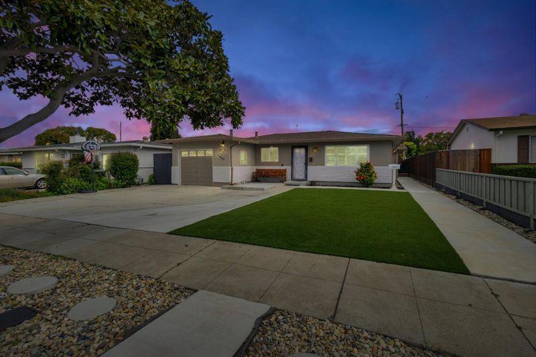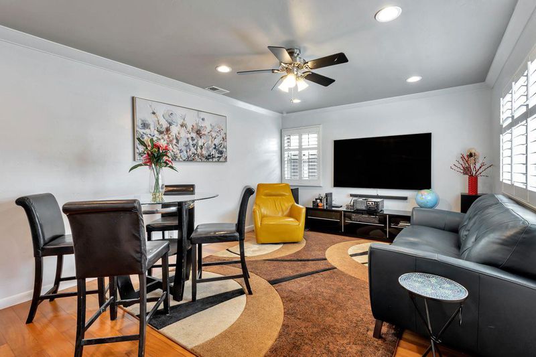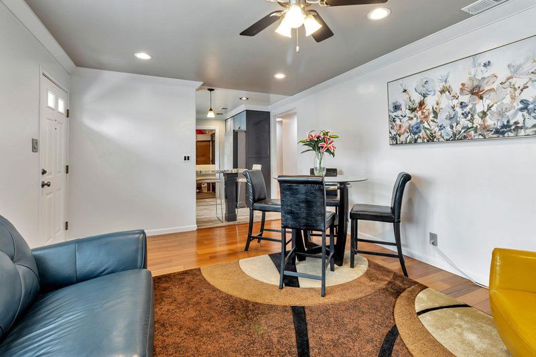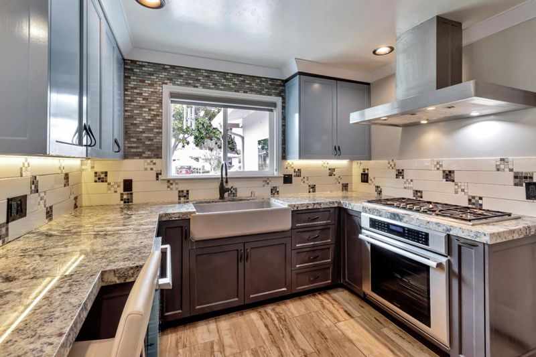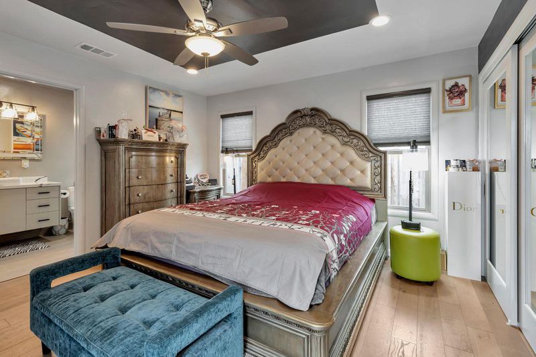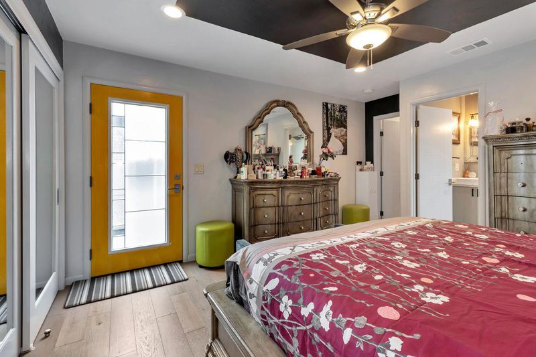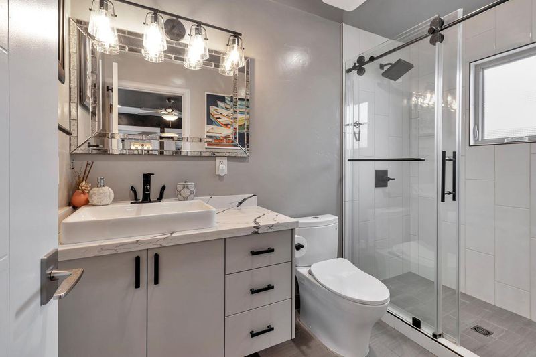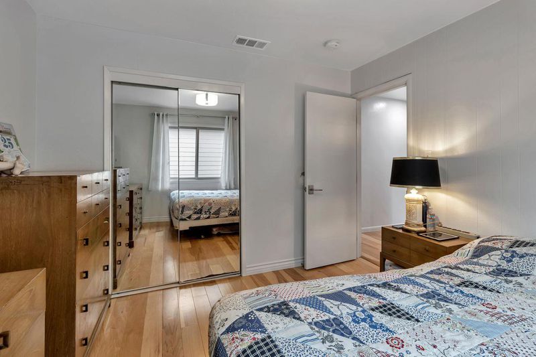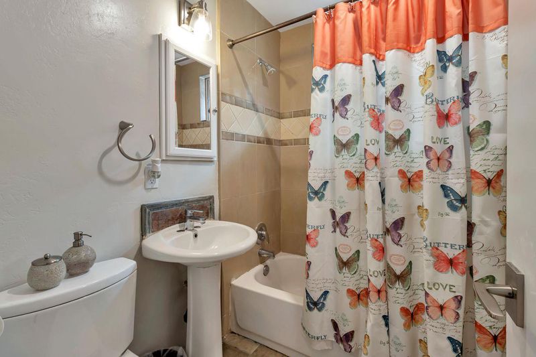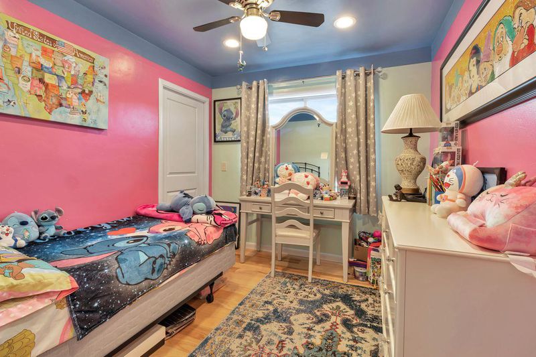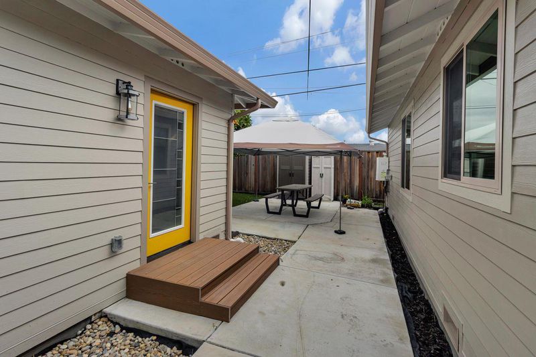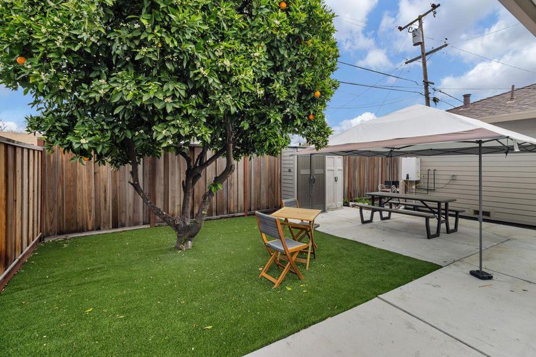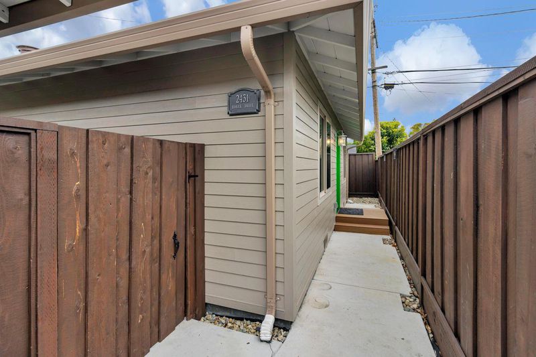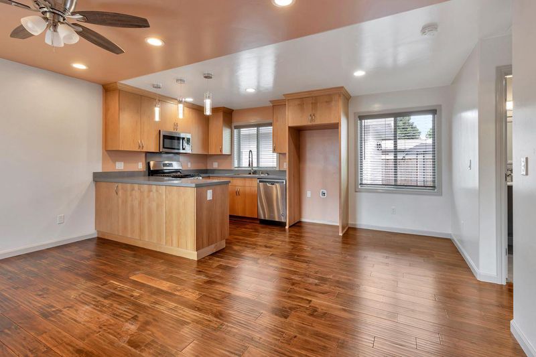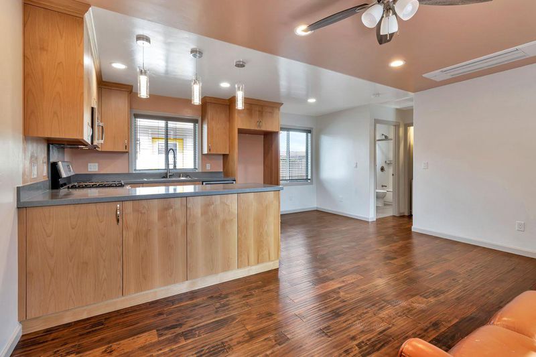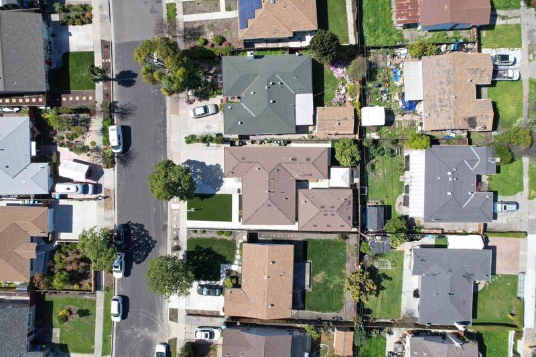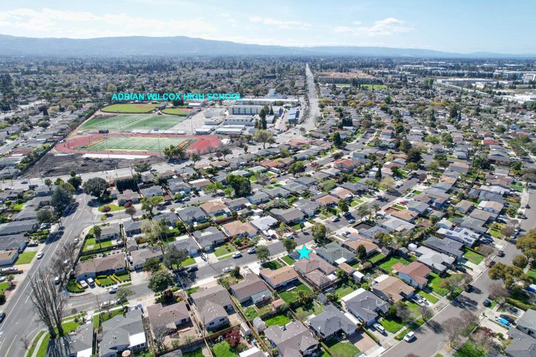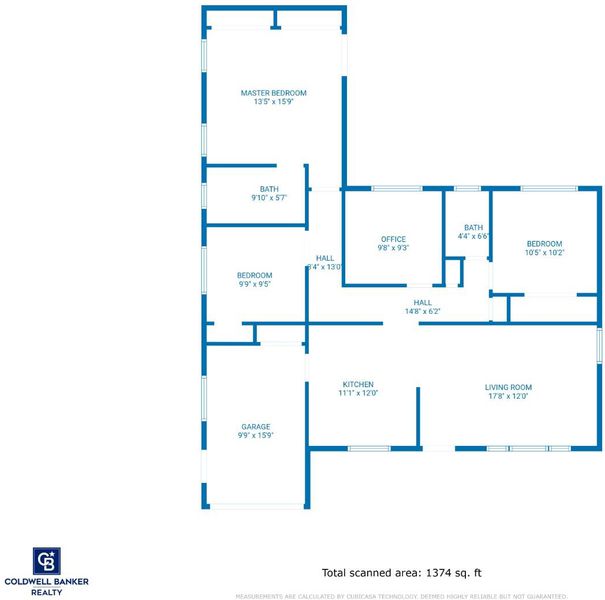
$1,925,000
1,686
SQ FT
$1,142
SQ/FT
2433|2431 Borax Drive
@ Chromite Dr - 8 - Santa Clara, Santa Clara
- 4 Bed
- 3 Bath
- 1 Park
- 1,686 sqft
- SANTA CLARA
-

Sweet Santa Clara home-1149 sf and permitted ADU-537 sf! Step into comfort in this beautifully remodeled 3 bd home nestled in a prime location, walking distance to top rated schools. The gorgeous kitchen remodel boasts Thermador stainless appliances including 5 burner gas stove, custom cabinets, granite countertop and breakfast bar plus pantry. Additional updates include Milgard dual pane windows, recessed lighting, ceiling fans, Suntube, solid core doors, wood floors, stylish plantation shutters and even a built in safe! The luxury master suite includes a modern bath, mirror closet doors and Elfa closet system. Bonus...beautiful newer permitted one-bedroom ADU featuring custom solid wood kitchen cabinets, quartz counter, engineered hardwood floors, stackable washer/dryer, tankless water heater, solid core doors, Mitsubishi electric heat pump/ac and its own address, providing an ideal space for guests or rental income. Mature and delicious orange tree, low maintenance landscaping with synthetic turf and ample backyard space with walkways around the entire perimeter of home, updated fences, siding, 50 year roof, copper plumbing, motion sensor lighting, new energy efficient heat pump and A/C in main home and upgraded electric service. Dont miss out on this wonderful opportunity!
- Days on Market
- 14 days
- Current Status
- Pending
- Sold Price
- Original Price
- $1,925,000
- List Price
- $1,925,000
- On Market Date
- Mar 28, 2024
- Contract Date
- Apr 11, 2024
- Close Date
- May 13, 2024
- Property Type
- Single Family Home
- Area
- 8 - Santa Clara
- Zip Code
- 95051
- MLS ID
- ML81958652
- APN
- 216-20-068
- Year Built
- 1955
- Stories in Building
- 1
- Possession
- Negotiable
- COE
- May 13, 2024
- Data Source
- MLSL
- Origin MLS System
- MLSListings, Inc.
Adrian Wilcox High School
Public 9-12 Secondary
Students: 1961 Distance: 0.3mi
Bracher Elementary School
Public K-5 Elementary
Students: 344 Distance: 0.3mi
Santa Clara Christian
Private K-5 Elementary, Religious, Coed
Students: 171 Distance: 0.6mi
Monticello Academy
Private K
Students: 12 Distance: 0.6mi
Institute for Business Technology
Private n/a Coed
Students: 1000 Distance: 0.7mi
Briarwood Elementary School
Public K-5 Elementary
Students: 319 Distance: 0.7mi
- Bed
- 4
- Bath
- 3
- Primary - Stall Shower(s), Showers over Tubs - 2+, Solid Surface, Tile, Updated Bath
- Parking
- 1
- Attached Garage, Guest / Visitor Parking
- SQ FT
- 1,686
- SQ FT Source
- Unavailable
- Lot SQ FT
- 5,227.0
- Lot Acres
- 0.119995 Acres
- Kitchen
- 220 Volt Outlet, Countertop - Granite, Countertop - Quartz, Dishwasher, Exhaust Fan, Garbage Disposal, Microwave, Oven Range - Gas, Pantry, Refrigerator
- Cooling
- Ceiling Fan, Central AC, Multi-Zone
- Dining Room
- Breakfast Bar, Dining Area in Living Room
- Disclosures
- NHDS Report
- Family Room
- No Family Room
- Flooring
- Hardwood, Tile
- Foundation
- Concrete Perimeter and Slab
- Heating
- Heat Pump, Heating - 2+ Zones
- Laundry
- In Garage, Inside, Washer / Dryer
- Views
- Neighborhood
- Possession
- Negotiable
- Architectural Style
- Traditional
- Fee
- Unavailable
MLS and other Information regarding properties for sale as shown in Theo have been obtained from various sources such as sellers, public records, agents and other third parties. This information may relate to the condition of the property, permitted or unpermitted uses, zoning, square footage, lot size/acreage or other matters affecting value or desirability. Unless otherwise indicated in writing, neither brokers, agents nor Theo have verified, or will verify, such information. If any such information is important to buyer in determining whether to buy, the price to pay or intended use of the property, buyer is urged to conduct their own investigation with qualified professionals, satisfy themselves with respect to that information, and to rely solely on the results of that investigation.
School data provided by GreatSchools. School service boundaries are intended to be used as reference only. To verify enrollment eligibility for a property, contact the school directly.
