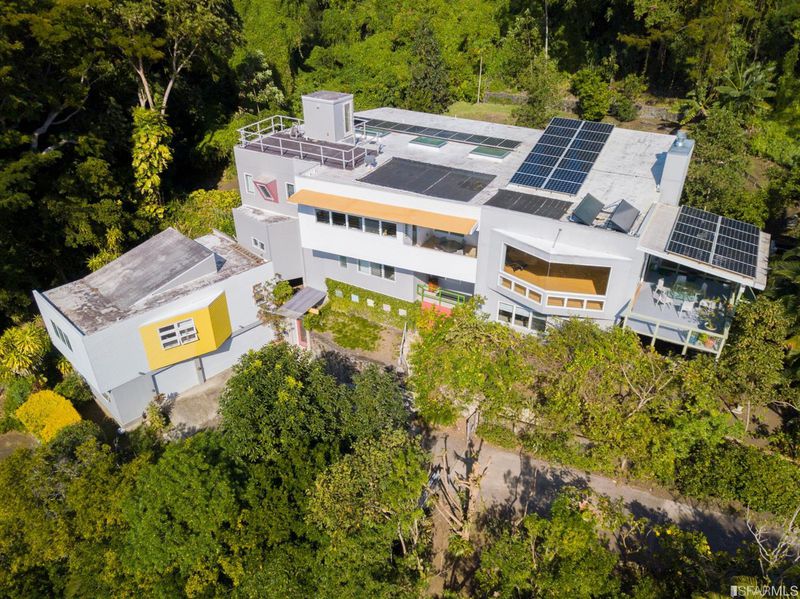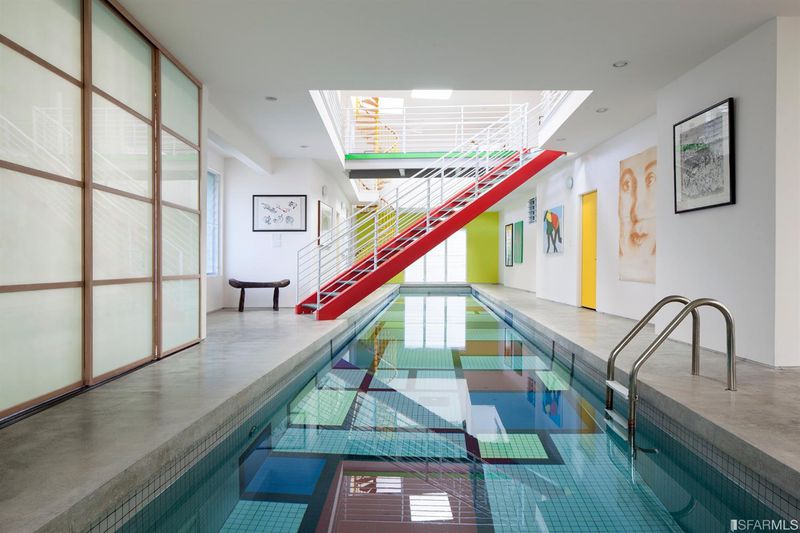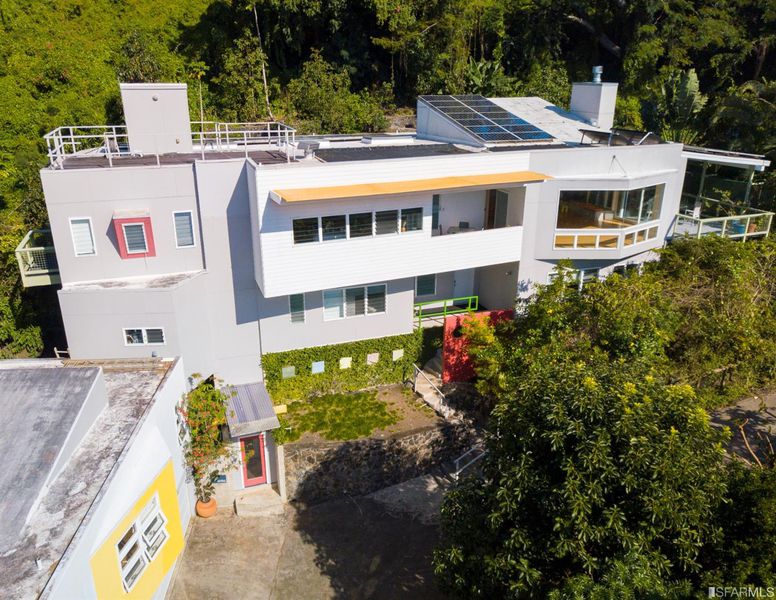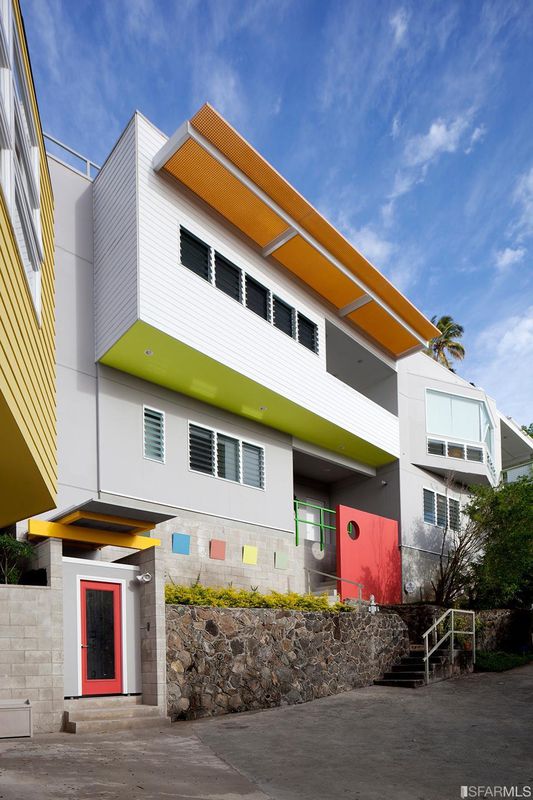
$3,780,000
6,274
SQ FT
$602
SQ/FT
2184 Round Top Dr
@ Makiki Street - 70 - Out of California, Outside California
- 4 Bed
- 5.75 Bath
- 0 Park
- 6,274 sqft
- Outside California
-

Featured in 2013 issue of HI Luxury Magazine, this Makiki Heights 2-story home is located on lower Round Top Drive. This HIDEAWAY, is backed against the lush tropical Tantalus and Honolulu Watershed, within minutes to private and public schools, Ala Moana Beach & Shopping Center, easy access to H-1, only 8 miles to the HNL Airport. The heart of this home is the open floor plan that embraces the minimalism of the Bauhaus School. The skylights flood the interior with natural light; the Great Room is ideal for entertaining; wood burning fireplace, large lanai, dining, family and office alcoves seamlessly connected; a large kitchen with a center island comes with a Sub-zero refrigerator and Wolf double oven & gas stove, an elevator, Mondrian-inspired 20 meter UV sanitized heated indoor lap pool.. The 3-car garage with EV charger plus 4 more open parking. The 36 paneled PV system reduces the electric bill includes charging the EV. The garden is abundant with fruit trees.
- Days on Market
- 127 days
- Current Status
- Expired
- Original Price
- $3,780,000
- List Price
- $3,780,000
- On Market Date
- Feb 24, 2020
- Property Type
- Single-Family Homes
- District
- 70 - Out of California
- Zip Code
- 96822
- MLS ID
- 495409
- APN
- 1-2-5-006-014-0001
- Year Built
- 2012
- Stories in Building
- Unavailable
- Possession
- Close of Escrow
- Data Source
- SFAR
- Origin MLS System
Pacific Community Charter School
Charter K-12 Combined Elementary And Secondary
Students: 75 Distance: 2355.7mi
South Coast Continuation School
Public 9-12 Continuation
Students: 10 Distance: 2355.8mi
Arena Elementary School
Public K-8 Elementary
Students: 238 Distance: 2356.0mi
Point Arena High School
Public 9-12 Secondary
Students: 123 Distance: 2356.0mi
Manchester Elementary School
Public K-8 Elementary
Students: 36 Distance: 2358.2mi
Mendocino Alternative School
Public K-12 Alternative
Students: 4 Distance: 2360.4mi
- Bed
- 4
- Bath
- 5.75
- Shower and Tub, Shower Over Tub, Stall Shower, Tub Only, Tub with Jets, Bidet, Tub in Master Bdrm, Fiberglass
- Parking
- 0
- SQ FT
- 6,274
- SQ FT Source
- Per Architect
- Lot SQ FT
- 15,821.0
- Lot Acres
- 0.36 Acres
- Kitchen
- Energy Star Appl(s), 220 Volt Wiring, Gas Range, Freestanding Range, Hood Over Range, Built-In Oven, Self-Cleaning Oven, Double Oven, Refrigerator, Ice Maker, Freezer, Dishwasher, Microwave, Garbage Disposal, Corian Counter, Island, Breakfast Area, Breakfast Room, Pantry, Skylight(s)
- Cooling
- Hot Water, Solar PV
- Dining Room
- Lvng/Dng Rm Combo, Dining Area
- Disclosures
- Disclosure Pkg Avail, Prelim Title Report, CC&Rs/Bylaws
- Family Room
- Skylight(s)
- Living Room
- View, Cathedral/Vaulted, Skylight(s)
- Flooring
- Partial Carpet, Wall to Wall Carpet, Tile, Vinyl, Bamboo, Concrete
- Fire Place
- 1, Living Room
- Heating
- Hot Water, Solar PV
- Laundry
- 220 Volt Wiring, Washer/Dryer, In Laundry Room
- Upper Level
- .5 Bath/Powder
- Main Level
- 4 Bedrooms, .5 Bath/Powder, 4+ Baths
- Views
- Ocean
- Possession
- Close of Escrow
- Architectural Style
- Contemporary
- Special Listing Conditions
- Real Estate Owned
- Fee
- $0
MLS and other Information regarding properties for sale as shown in Theo have been obtained from various sources such as sellers, public records, agents and other third parties. This information may relate to the condition of the property, permitted or unpermitted uses, zoning, square footage, lot size/acreage or other matters affecting value or desirability. Unless otherwise indicated in writing, neither brokers, agents nor Theo have verified, or will verify, such information. If any such information is important to buyer in determining whether to buy, the price to pay or intended use of the property, buyer is urged to conduct their own investigation with qualified professionals, satisfy themselves with respect to that information, and to rely solely on the results of that investigation.
School data provided by GreatSchools. School service boundaries are intended to be used as reference only. To verify enrollment eligibility for a property, contact the school directly.














