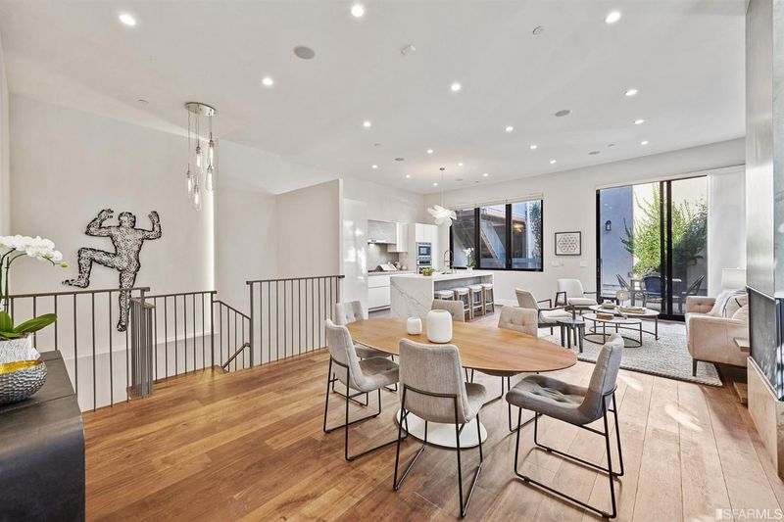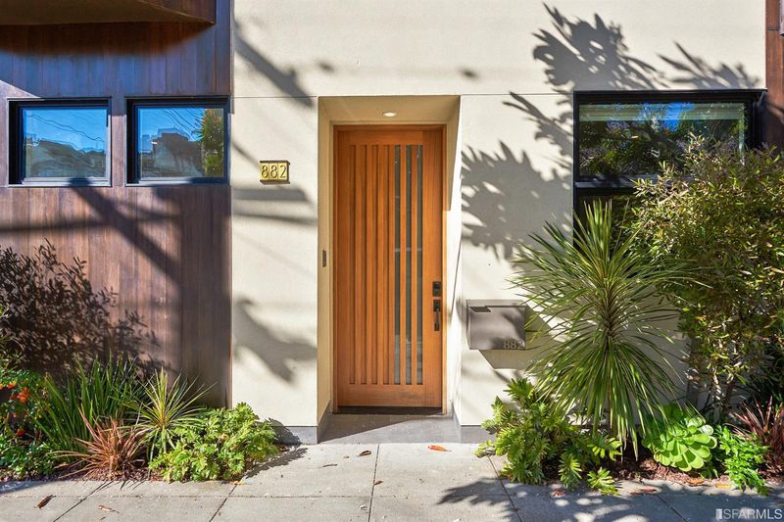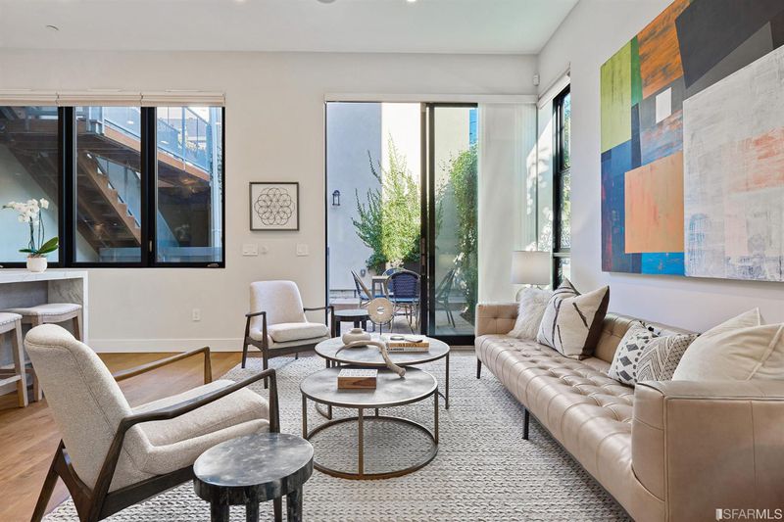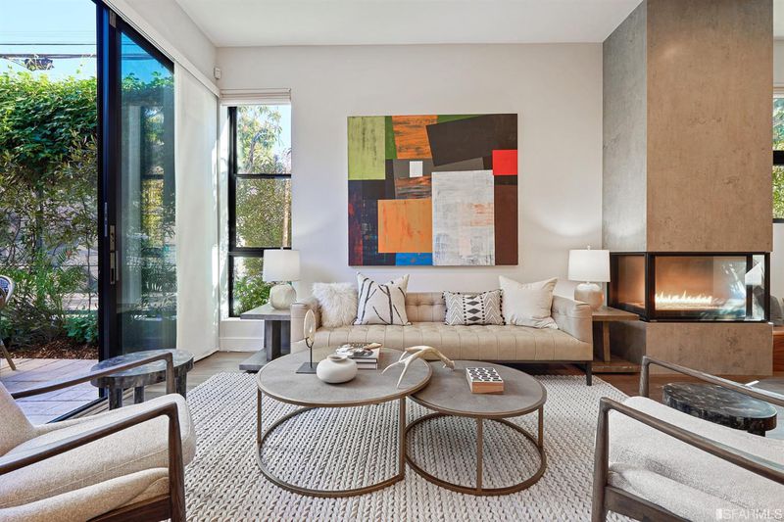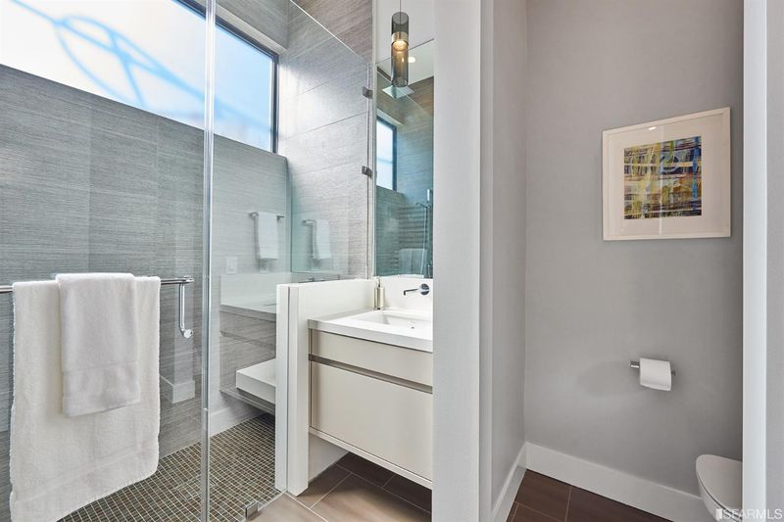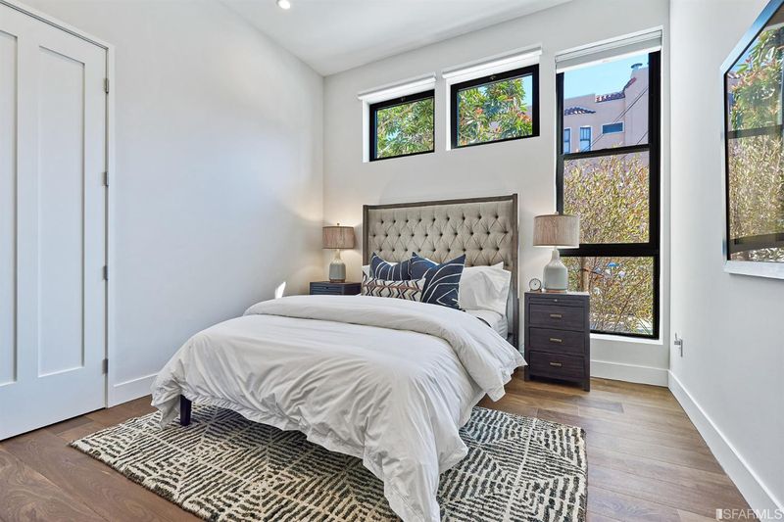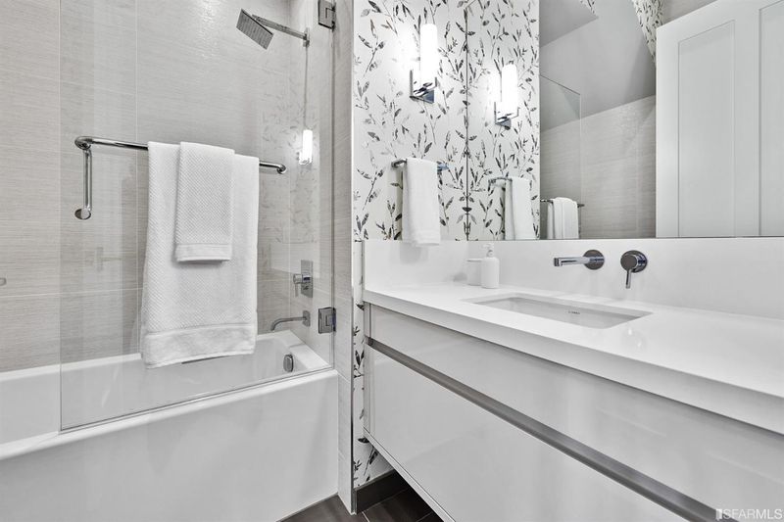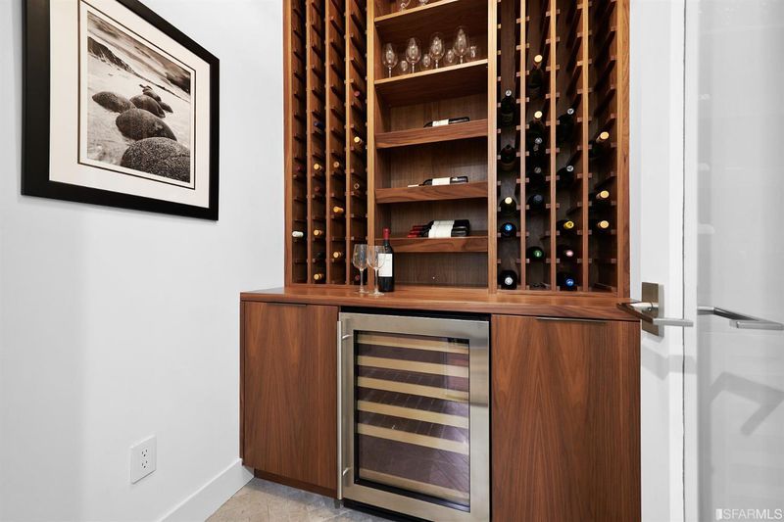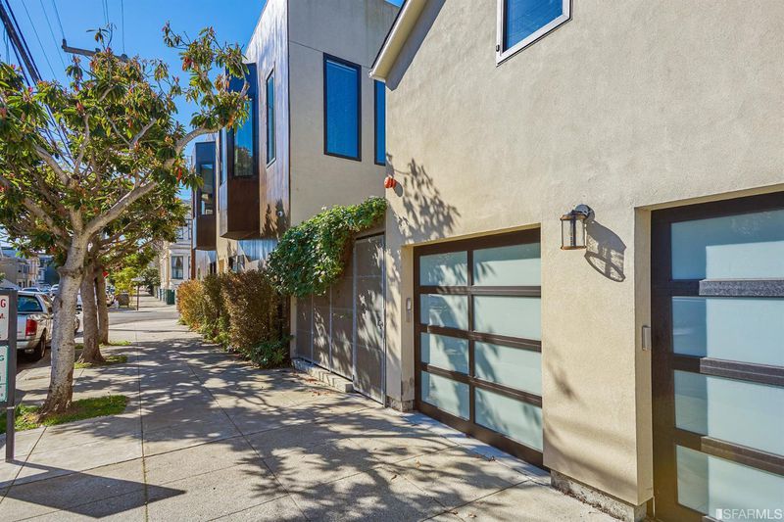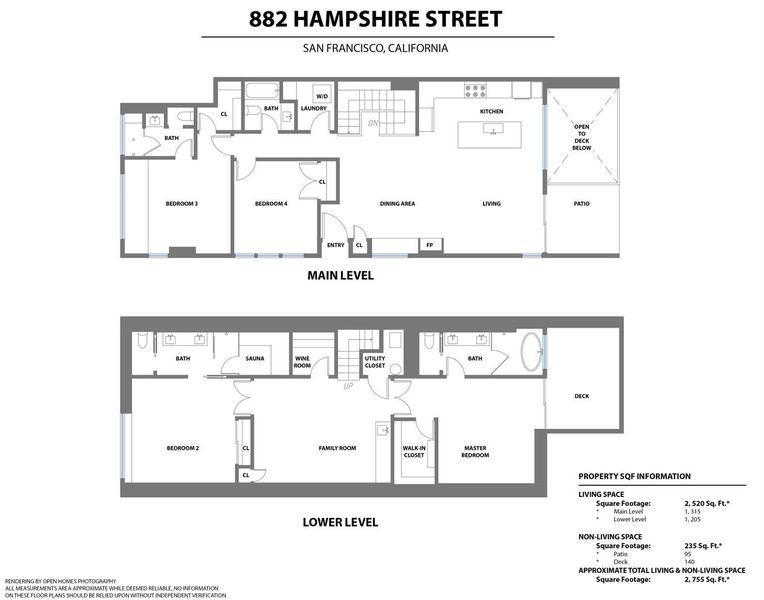
$2,350,000
2,579
SQ FT
$911
SQ/FT
882 Hampshire St
@ 21st Street - 9 - Inner Mission, San Francisco
- 4 Bed
- 4 Bath
- 0 Park
- 2,579 sqft
- San Francisco
-

Amazing, contemporary, luxe remodel. Feels like SFH. Chef's kitchen w/ Thermador appliances, Leicht cabinets, Neolith counters & island w/ seating. Main living/dining w/ open floorplan, private deck & gas fireplace. Downstairs to Media Room w/ projector/screen, wet bar & wine cellar w/ wine fridge. Luxury baths (3 en suite) -double vanities, huge shower stalls, freestanding tub, towel warmers, designer finishes, built in SAUNA. Master bed w/ private deck adjacent. 11'+ ceilings, radiant heat w/ Nest, large customized closets, laundry room, motorized shades, multi-zone Sonos speakers, sprinkled, Oak floors, all new Western windows, security cameras, burglar alarm, video intercom, Lutron Smart switches, EV charger and more. New foundation/new everything. Prime Mission location w/ great restaurants & walking score: 99 & CTIP Located (public school lottery priority). Unparalleled space w/ impeccable design, seamless integration of state-of-the-art technology and perfect flow.
- Days on Market
- 60 days
- Current Status
- Expired
- Original Price
- $2,395,000
- List Price
- $2,350,000
- On Market Date
- Feb 26, 2020
- Contingent Date
- Mar 26, 2020
- Property Type
- Condominium
- District
- 9 - Inner Mission
- Zip Code
- 94110
- MLS ID
- 495477
- APN
- 4088-014
- Year Built
- 1905
- Stories in Building
- Unavailable
- Number of Units
- 2
- Possession
- Close of Escrow
- Data Source
- SFAR
- Origin MLS System
Seneca Center
Private 5-12 Special Education, Secondary, Coed
Students: 19 Distance: 0.1mi
Mission Preparatory School
Charter K-8
Students: 426 Distance: 0.2mi
S.F. International High School
Public 9-12
Students: 297 Distance: 0.2mi
Moscone (George R.) Elementary School
Public K-5 Elementary, Coed
Students: 381 Distance: 0.3mi
Downtown High School
Public 9-12 Continuation
Students: 171 Distance: 0.3mi
San Francisco Brightworks
Private K-12 Elementary, Middle, Coed
Students: 88 Distance: 0.3mi
- Bed
- 4
- Bath
- 4
- Shower Over Tub, Stall Shower, Tile, Sauna, Remodeled
- Parking
- 0
- Detached, Enclosed, Automatic Door, Garage
- SQ FT
- 2,579
- SQ FT Source
- Per Architect
- Kitchen
- Cooktop Stove, Built-In Oven, Refrigerator, Dishwasher, Microwave, Garbage Disposal, Island, Breakfast Area, Remodeled
- Cooling
- Radiant
- Dining Room
- Lvng/Dng Rm Combo
- Disclosures
- Disclosure Pkg Avail
- Exterior Details
- Stucco, Wood Siding
- Foundation
- Concrete Perimeter
- Heating
- Radiant
- Laundry
- Washer/Dryer, In Laundry Room
- Main Level
- 2 Bedrooms, 2 Baths, Living Room, Dining Room, Kitchen
- Possession
- Close of Escrow
- Architectural Style
- Contemporary
- Special Listing Conditions
- None
- * Fee
- $450
- *Fee includes
- Water, Garbage, and Outside Management
MLS and other Information regarding properties for sale as shown in Theo have been obtained from various sources such as sellers, public records, agents and other third parties. This information may relate to the condition of the property, permitted or unpermitted uses, zoning, square footage, lot size/acreage or other matters affecting value or desirability. Unless otherwise indicated in writing, neither brokers, agents nor Theo have verified, or will verify, such information. If any such information is important to buyer in determining whether to buy, the price to pay or intended use of the property, buyer is urged to conduct their own investigation with qualified professionals, satisfy themselves with respect to that information, and to rely solely on the results of that investigation.
School data provided by GreatSchools. School service boundaries are intended to be used as reference only. To verify enrollment eligibility for a property, contact the school directly.
