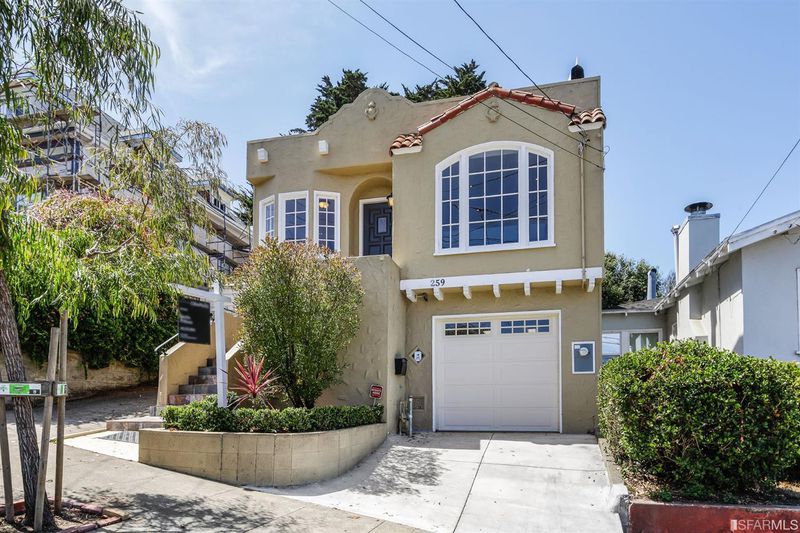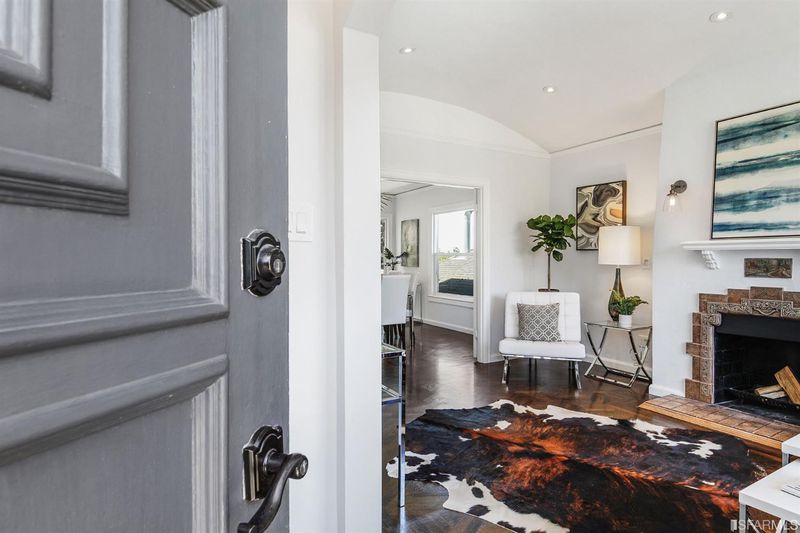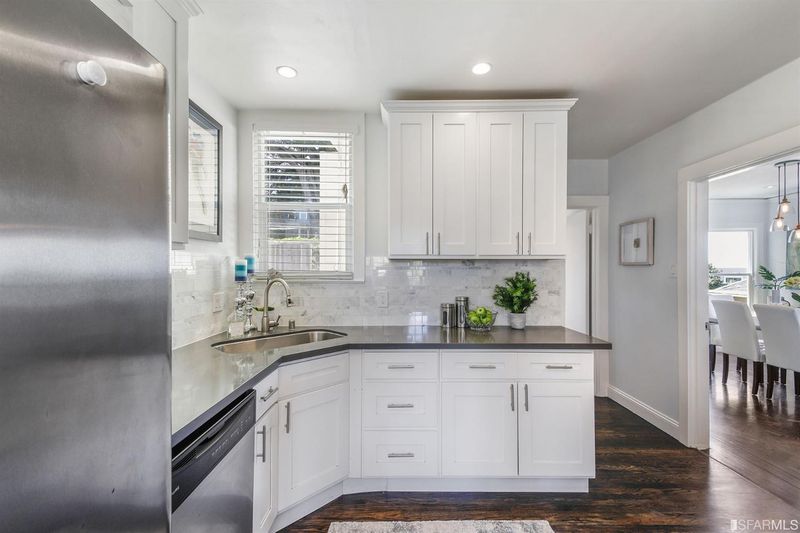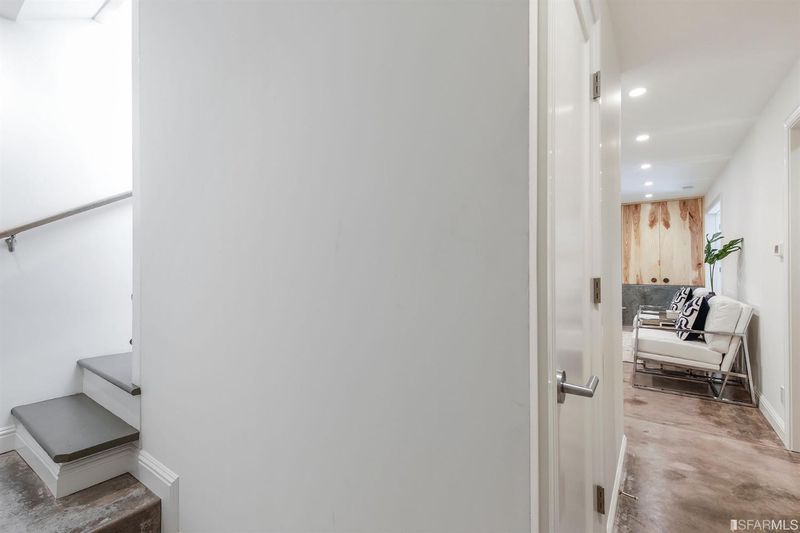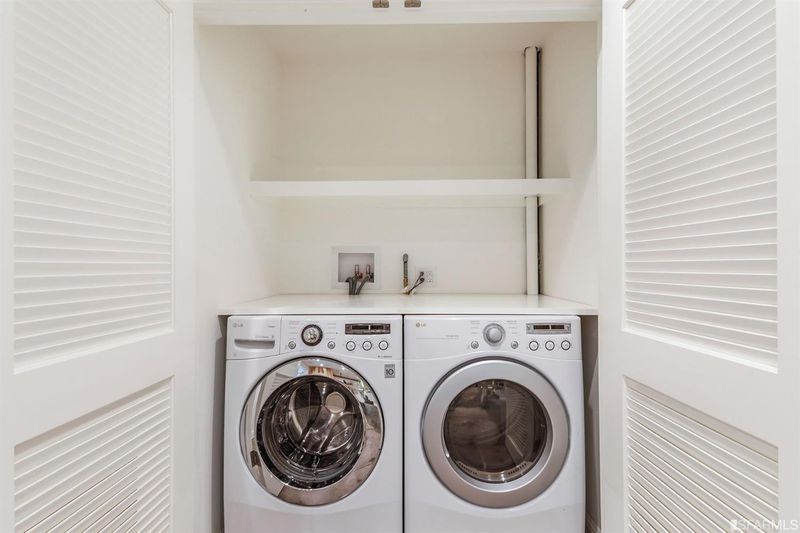 Sold 19.1% Over Asking
Sold 19.1% Over Asking
$1,525,000
1,896
SQ FT
$804
SQ/FT
259 Faxon Ave
@ Grafton - 3 - Ingleside, San Francisco
- 3 Bed
- 2 Bath
- 0 Park
- 1,896 sqft
- San Francisco
-

The one you've been waiting for! Beautiful, classic Ingleside home with recently completed permitted addition of a family room, master suite and spa bath. The main level has timeless charm and period details with a barrel ceiling living room, fireplace with decorative vintage tiles, formal dining room, hardwood floors and views to the East Bay Hills. The bright contemporary kitchen has stainless appliances and an adjacent breakfast nook. There are two spacious bedrooms on the main floor, one opening directly onto the beautifully landscaped garden and patio. Interior stairs lead to the newly renovated lower level featuring a family room and master bedroom with sleek concrete floors. The spa like master bath has a deep soaking tub and separate shower. New radiant heat throughout. One car garage and large storage room. Located in one of San Francisco's most popular neighborhoods, near Ocean Avenue, Whole Foods, parks, schools, MUNI, BART and 280.
- Days on Market
- 21 days
- Current Status
- Sold
- Sold Price
- $1,525,000
- Over List Price
- 19.1%
- Original Price
- $1,280,000
- List Price
- $1,280,000
- On Market Date
- Aug 22, 2019
- Contingent Date
- Aug 30, 2019
- Contract Date
- Sep 12, 2019
- Close Date
- Sep 27, 2019
- Property Type
- Single-Family Homes
- District
- 3 - Ingleside
- Zip Code
- 94112
- MLS ID
- 488731
- APN
- 7013007
- Year Built
- 1930
- Stories in Building
- Unavailable
- Possession
- Close of Escrow
- COE
- Sep 27, 2019
- Data Source
- SFAR
- Origin MLS System
Stratford School
Private K-5
Students: 167 Distance: 0.3mi
Sheridan Elementary School
Public K-5 Elementary
Students: 229 Distance: 0.3mi
Ortega (Jose) Elementary School
Public K-5 Elementary
Students: 399 Distance: 0.4mi
Voice Of Pentecost Academy
Private K-12 Religious, Nonprofit
Students: 60 Distance: 0.5mi
San Francisco Adventist
Private K-8 Elementary, Religious, Nonprofit
Students: 33 Distance: 0.5mi
Mt. Vernon Christian Academy
Private K-8
Students: 11 Distance: 0.6mi
- Bed
- 3
- Bath
- 2
- Tile, Shower and Tub, Sunken Tub, Radiant Heat, Remodeled
- Parking
- 0
- SQ FT
- 1,896
- SQ FT Source
- Per Graphic Artist
- Lot SQ FT
- 2,809.0
- Lot Acres
- 0.06 Acres
- Kitchen
- Gas Range, Hood Over Range, Refrigerator, Dishwasher, Garbage Disposal, Breakfast Room, Remodeled
- Cooling
- Radiant
- Dining Room
- Formal
- Disclosures
- Disclosure Pkg Avail
- Exterior Details
- Stucco
- Living Room
- View, Cathedral/Vaulted
- Flooring
- Hardwood, Concrete
- Foundation
- Concrete Perimeter
- Fire Place
- 1, Wood Burning
- Heating
- Radiant
- Laundry
- Washer/Dryer, In Closet
- Main Level
- 2 Bedrooms, 1 Bath, Living Room, Dining Room, Kitchen
- Views
- Panoramic, Water, Hills, Mountains, Mt Diablo, Twin Peaks
- Possession
- Close of Escrow
- Architectural Style
- Traditional, Spanish/Med
- Special Listing Conditions
- None
- Fee
- $0
MLS and other Information regarding properties for sale as shown in Theo have been obtained from various sources such as sellers, public records, agents and other third parties. This information may relate to the condition of the property, permitted or unpermitted uses, zoning, square footage, lot size/acreage or other matters affecting value or desirability. Unless otherwise indicated in writing, neither brokers, agents nor Theo have verified, or will verify, such information. If any such information is important to buyer in determining whether to buy, the price to pay or intended use of the property, buyer is urged to conduct their own investigation with qualified professionals, satisfy themselves with respect to that information, and to rely solely on the results of that investigation.
School data provided by GreatSchools. School service boundaries are intended to be used as reference only. To verify enrollment eligibility for a property, contact the school directly.
