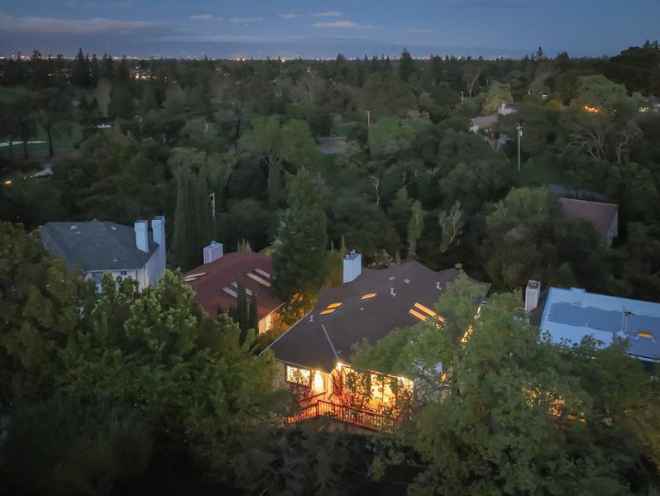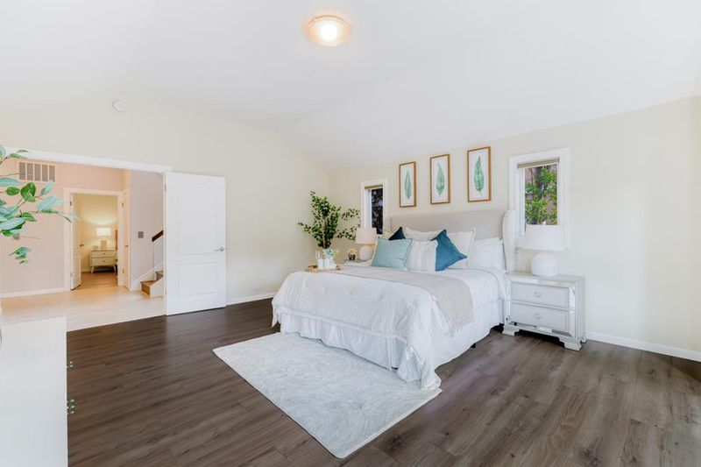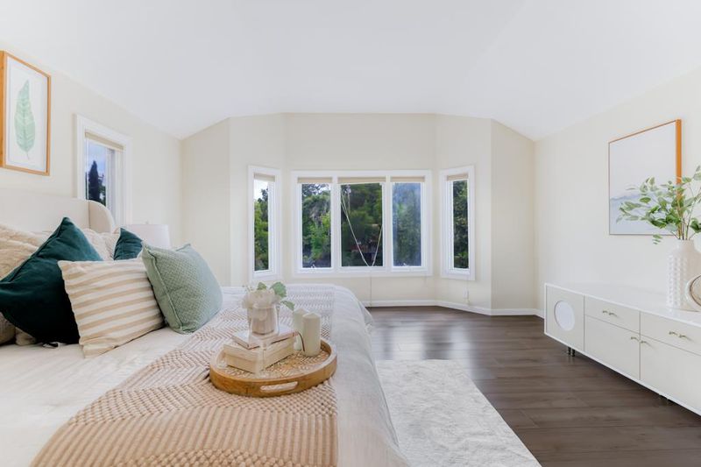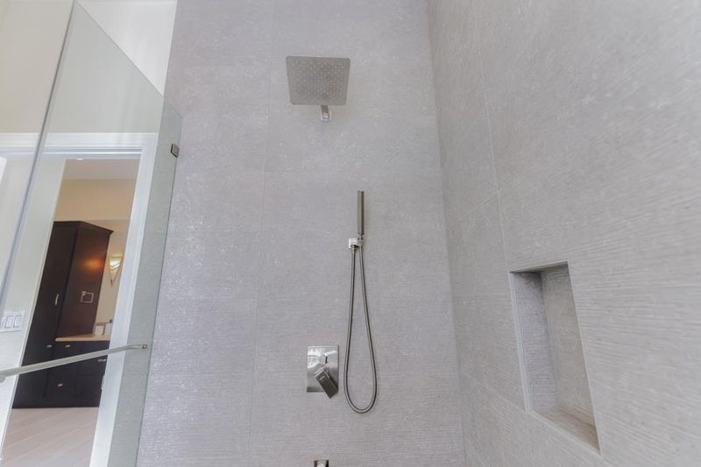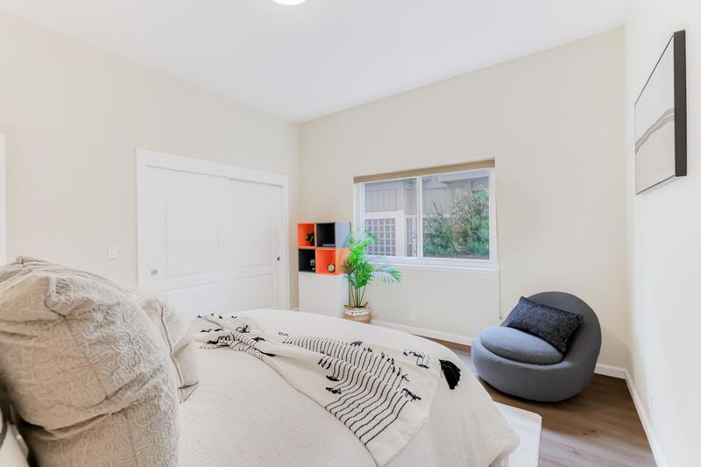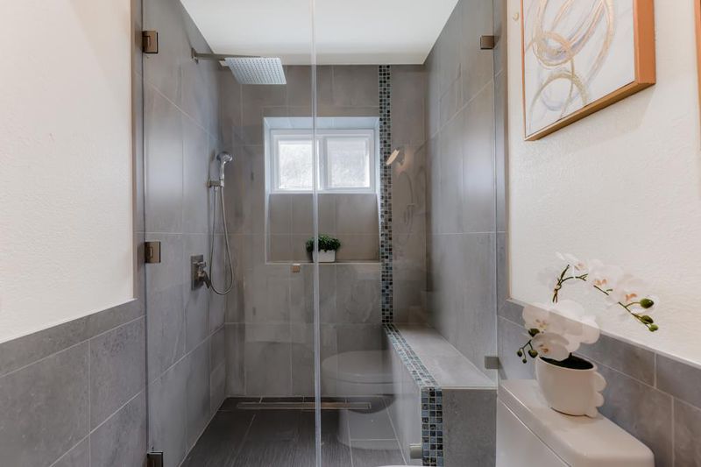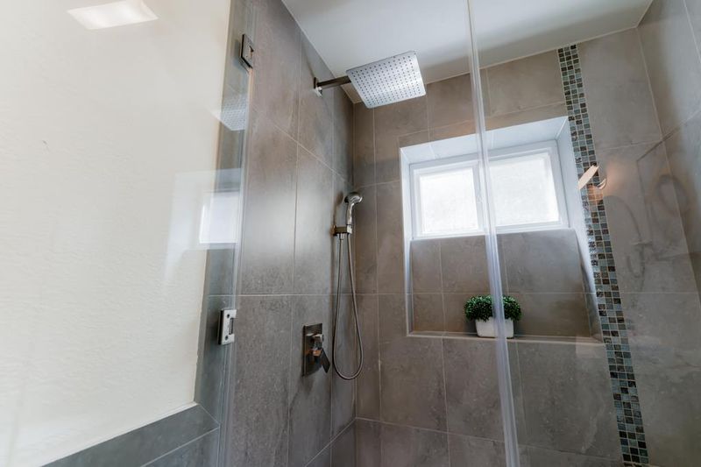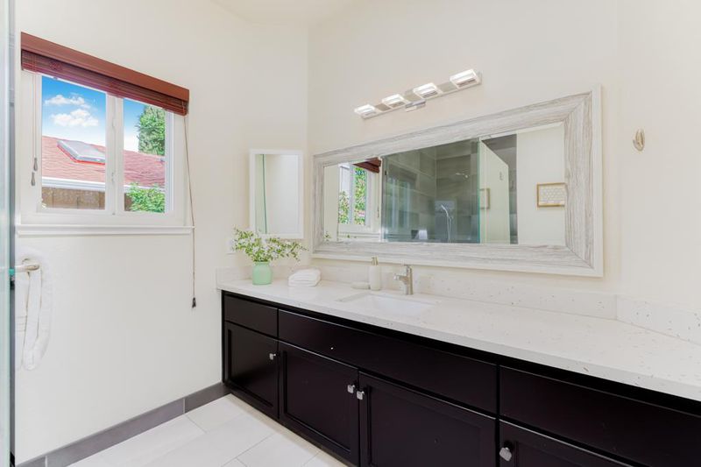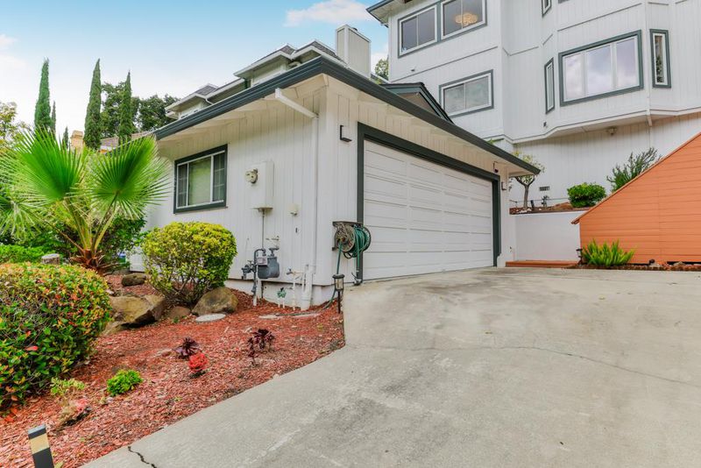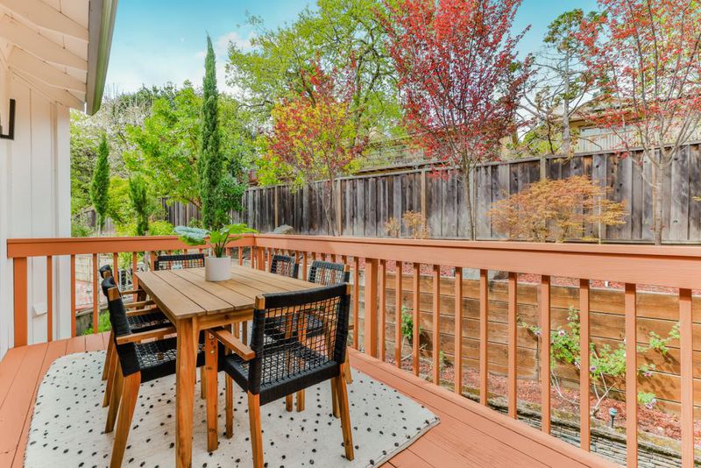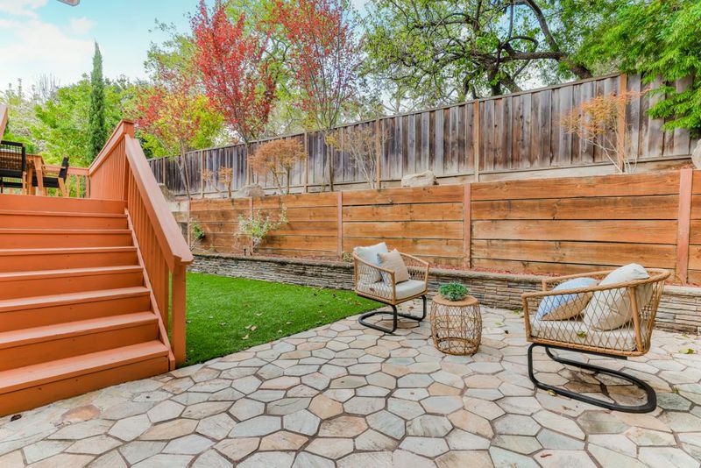
$2,980,000
3,573
SQ FT
$834
SQ/FT
1727 Westbrook Avenue
@ Fairway Drive - 212 - Country Club, Los Altos
- 4 Bed
- 4 Bath
- 2 Park
- 3,573 sqft
- Los Altos
-

Located in a prime Cul-de-sac neighborhood in the premises of Los Altos Country Club sits this appealingly renovated contemporary residence, offering a spacious 3,573 SqFt living space rich in natural lights with breathtaking mountain views. It Features, High & low windows & an elegant chandelier. A stunning glass staircase adorned with stone veneer & engineered hardwood floors. Skylights in both the hallway bath & bedrooms. The living room is offering a cozy nook.The family room is an open-concept design, making it an ideal space for gatherings. The gourmet kitchen features high and low counters with a quartz countertop, custom-made cherry cabinets, & stylish outlets. High-end stainless-steel appliances: 6 burner monogram stove & Monogram oven, complemented by Pacific exhaust & LG refrigerator & GE dishwasher. It also has a nice backsplash, garden windows & bay windows. The hallway bath has a curbless shower enclosure, stainless steel shower fixtures & linear drainage.Retreat to the custom closet in the bedroom for organized storage.The master suite is oversized, featuring a generously sized soaking tub, spacious shower, walk-in closet, & dual vanity sink. Step outside onto the deck and soak in the panoramic mountain views. Close to shopping centers, parks & Googleplex.
- Days on Market
- 7 days
- Current Status
- Pending
- Sold Price
- Original Price
- $2,980,000
- List Price
- $2,980,000
- On Market Date
- Mar 28, 2024
- Contract Date
- Apr 4, 2024
- Close Date
- May 6, 2024
- Property Type
- Single Family Home
- Area
- 212 - Country Club
- Zip Code
- 94024
- MLS ID
- ML81959221
- APN
- 331-07-059
- Year Built
- 1992
- Stories in Building
- 2
- Possession
- COE
- COE
- May 6, 2024
- Data Source
- MLSL
- Origin MLS System
- MLSListings, Inc.
Waldorf School Of The Peninsula
Private K-5 Combined Elementary And Secondary, Coed
Students: 331 Distance: 0.4mi
Los Altos Christian Schools
Private PK-8 Elementary, Nonprofit
Students: 174 Distance: 0.8mi
Montclaire Elementary School
Public K-5 Elementary
Students: 428 Distance: 1.0mi
Loyola Elementary School
Public K-6 Elementary
Students: 404 Distance: 1.0mi
Ventana School
Private PK-5 Coed
Students: 160 Distance: 1.1mi
St. Simon Elementary School
Private K-8 Elementary, Middle, Religious, Coed
Students: 500 Distance: 1.1mi
- Bed
- 4
- Bath
- 4
- Double Sinks, Showers over Tubs - 2+, Stall Shower, Tile
- Parking
- 2
- Detached Garage
- SQ FT
- 3,573
- SQ FT Source
- Unavailable
- Lot SQ FT
- 5,562.0
- Lot Acres
- 0.127686 Acres
- Kitchen
- Countertop - Granite, Dishwasher, Exhaust Fan, Hood Over Range, Island, Microwave, Oven Range, Pantry, Refrigerator, Wine Refrigerator
- Cooling
- Central AC
- Dining Room
- Breakfast Nook, Dining Bar, Formal Dining Room
- Disclosures
- Natural Hazard Disclosure
- Family Room
- Separate Family Room
- Flooring
- Tile, Hardwood
- Foundation
- Concrete Perimeter and Slab
- Fire Place
- Gas Starter
- Heating
- Central Forced Air - Gas
- Laundry
- Electricity Hookup (220V), Tub / Sink, Washer / Dryer
- Possession
- COE
- Fee
- Unavailable
MLS and other Information regarding properties for sale as shown in Theo have been obtained from various sources such as sellers, public records, agents and other third parties. This information may relate to the condition of the property, permitted or unpermitted uses, zoning, square footage, lot size/acreage or other matters affecting value or desirability. Unless otherwise indicated in writing, neither brokers, agents nor Theo have verified, or will verify, such information. If any such information is important to buyer in determining whether to buy, the price to pay or intended use of the property, buyer is urged to conduct their own investigation with qualified professionals, satisfy themselves with respect to that information, and to rely solely on the results of that investigation.
School data provided by GreatSchools. School service boundaries are intended to be used as reference only. To verify enrollment eligibility for a property, contact the school directly.


















































































